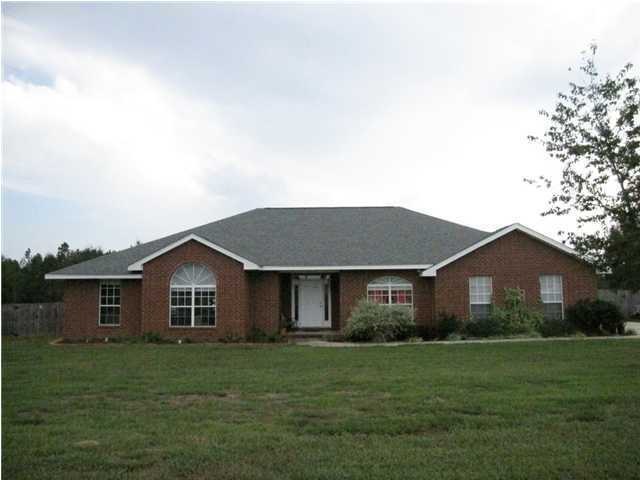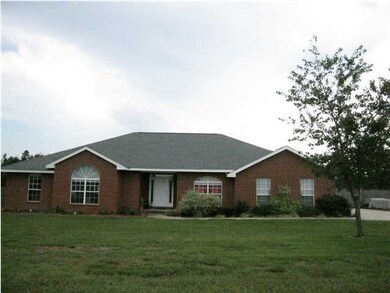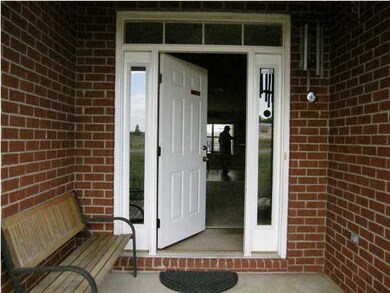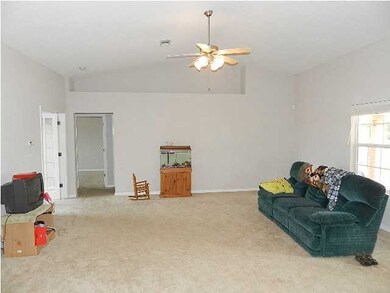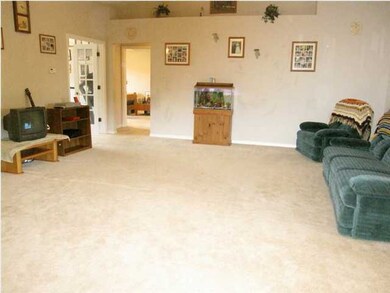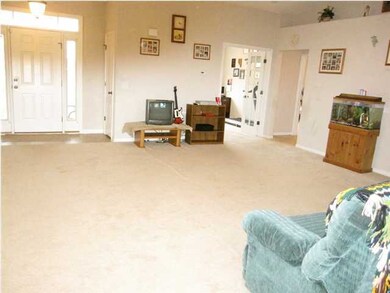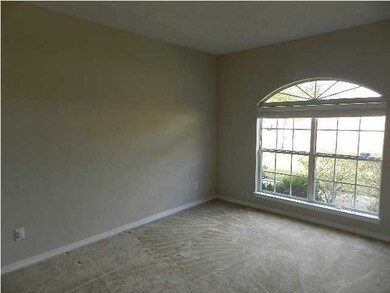
9909 S Trace Rd Milton, FL 32583
Highlights
- Contemporary Architecture
- Vaulted Ceiling
- Den
- Newly Painted Property
- Great Room
- Walk-In Pantry
About This Home
As of June 2022WESTERHEIM 2440 Sq. Ft. 4 Bedroom, 2 Bath Home!!! Open Split Floor Plan. French Door Option for Front Bedroom. Kitchen w/Custom Cabinets, Double Stainless Steel Sink w/ Spray Attachment, Breakfast Bar, Breakfast Nook, and Pantry. Great Room with Vaulted Ceiling, opening to Covered Back Patio. Plant Ledge. Formal Dining area. Eat-in dining, bonus room/office. Master Bedroom w/oversized Walk-In Closet. Master Bath w/Double Vanity, Custom Built Cabinets, Garden Tub and Separate Shower. 3 split bedrooms share full bath. Added features: 2'' Plantation Blinds, ADT Alarm System, Satelitte Dish, ceiling fans, cathedral doors, treyed ceilings, center island, bay window at eat-in, smooth top range. Exterior: front yard sodded & beautifully landscaped. Covered back porch, 30 year dimensional shingles, fenced yard, seperate fenced garden area, fenced pens for raising rabbits, and play-ground area. Side-entry garage. Trees and Fruit Vines: 4-Peach, 2-Pecans, 3-plum, 3-fig, 2-walnut, 1- chessnut, 7-bananas, 2-avacado, 2-pomagranites, 3-apples, 10 grape vines, 4-kiwi vines & blueberry, blackberry & raspberry vines. Home has two year warranty and termite bond for two years. Great Home, convenient to I-10. Beautiful home and a must see.
Last Agent to Sell the Property
Charles Speer
ERA American Real Estate License #3169155 Listed on: 07/12/2012
Home Details
Home Type
- Single Family
Est. Annual Taxes
- $2,936
Year Built
- Built in 2006
Lot Details
- 1.25 Acre Lot
- Lot Dimensions are 263x198
- Property fronts a county road
- Property is zoned County, Deed
Parking
- 2 Car Garage
Home Design
- Contemporary Architecture
- Newly Painted Property
- Brick Exterior Construction
- Frame Construction
- Dimensional Roof
- Ridge Vents on the Roof
- Composition Shingle Roof
- Vinyl Trim
Interior Spaces
- 2,440 Sq Ft Home
- 1-Story Property
- Coffered Ceiling
- Tray Ceiling
- Vaulted Ceiling
- Ceiling Fan
- Double Pane Windows
- Insulated Doors
- Great Room
- Breakfast Room
- Dining Area
- Den
- Pull Down Stairs to Attic
- Fire and Smoke Detector
- Exterior Washer Dryer Hookup
Kitchen
- Breakfast Bar
- Walk-In Pantry
- Electric Oven or Range
- Self-Cleaning Oven
- Range Hood
- Dishwasher
- Kitchen Island
Flooring
- Wall to Wall Carpet
- Vinyl
Bedrooms and Bathrooms
- 4 Bedrooms
- Split Bedroom Floorplan
- 2 Full Bathrooms
- Dual Vanity Sinks in Primary Bathroom
- Separate Shower in Primary Bathroom
- Garden Bath
Schools
- East Milton Elementary School
- King Middle School
- Milton High School
Utilities
- Central Heating and Cooling System
- Air Source Heat Pump
- Electric Water Heater
- Septic Tank
- Phone Available
Additional Features
- Energy-Efficient Doors
- Porch
Community Details
- Property has a Home Owners Association
- Ward Basin Subdivision
Listing and Financial Details
- Assessor Parcel Number 13-1N-27-0000-00214-0000
Ownership History
Purchase Details
Home Financials for this Owner
Home Financials are based on the most recent Mortgage that was taken out on this home.Purchase Details
Purchase Details
Home Financials for this Owner
Home Financials are based on the most recent Mortgage that was taken out on this home.Purchase Details
Home Financials for this Owner
Home Financials are based on the most recent Mortgage that was taken out on this home.Similar Homes in Milton, FL
Home Values in the Area
Average Home Value in this Area
Purchase History
| Date | Type | Sale Price | Title Company |
|---|---|---|---|
| Warranty Deed | $315,000 | Championship Title | |
| Warranty Deed | $62,200 | Attorney | |
| Warranty Deed | $175,000 | Old South Land Title | |
| Warranty Deed | $231,500 | None Available |
Mortgage History
| Date | Status | Loan Amount | Loan Type |
|---|---|---|---|
| Open | $315,980 | VA | |
| Previous Owner | $140,000 | New Conventional | |
| Previous Owner | $28,318 | Credit Line Revolving | |
| Previous Owner | $231,500 | VA |
Property History
| Date | Event | Price | Change | Sq Ft Price |
|---|---|---|---|---|
| 06/29/2022 06/29/22 | Sold | $315,000 | -7.4% | $129 / Sq Ft |
| 06/27/2022 06/27/22 | Pending | -- | -- | -- |
| 05/10/2022 05/10/22 | Price Changed | $340,000 | -6.8% | $139 / Sq Ft |
| 05/05/2022 05/05/22 | Price Changed | $365,000 | +7.4% | $150 / Sq Ft |
| 05/04/2022 05/04/22 | For Sale | $340,000 | +94.3% | $139 / Sq Ft |
| 06/23/2019 06/23/19 | Off Market | $175,000 | -- | -- |
| 10/06/2012 10/06/12 | Sold | $175,000 | 0.0% | $72 / Sq Ft |
| 07/18/2012 07/18/12 | Pending | -- | -- | -- |
| 07/12/2012 07/12/12 | For Sale | $175,000 | -- | $72 / Sq Ft |
Tax History Compared to Growth
Tax History
| Year | Tax Paid | Tax Assessment Tax Assessment Total Assessment is a certain percentage of the fair market value that is determined by local assessors to be the total taxable value of land and additions on the property. | Land | Improvement |
|---|---|---|---|---|
| 2024 | $2,936 | $241,391 | $24,000 | $217,391 |
| 2023 | $2,936 | $239,605 | $24,000 | $215,605 |
| 2022 | $2,827 | $242,040 | $24,000 | $218,040 |
| 2021 | $2,517 | $195,576 | $16,200 | $179,376 |
| 2020 | $2,319 | $177,746 | $0 | $0 |
| 2019 | $2,164 | $164,448 | $0 | $0 |
| 2018 | $2,135 | $159,305 | $0 | $0 |
| 2017 | $1,951 | $146,797 | $0 | $0 |
| 2016 | $1,924 | $141,799 | $0 | $0 |
| 2015 | $1,892 | $135,477 | $0 | $0 |
| 2014 | $1,972 | $138,980 | $0 | $0 |
Agents Affiliated with this Home
-
David Lewallyn

Seller's Agent in 2022
David Lewallyn
Bill Sheffield Realty
(850) 723-7344
61 Total Sales
-
Michaela Pavy

Buyer's Agent in 2022
Michaela Pavy
Lucky Palms Realty
(210) 995-9161
11 Total Sales
-
C
Seller's Agent in 2012
Charles Speer
ERA American Real Estate
-
Hal Crane
H
Buyer's Agent in 2012
Hal Crane
Ocean Reef Realty Inc
(850) 585-1637
44 Total Sales
Map
Source: Emerald Coast Association of REALTORS®
MLS Number: 564647
APN: 13-1N-27-0000-00214-0000
- 9863 Nichols Lake Rd
- 0000 Farrier Rd
- 000 Nichols Lake Rd
- 144 American Farms Rd
- 171 American Farms Rd
- 170 American Farms Rd
- 168 American Farms Rd
- 5066 Rainwater Rd
- 5063 Rainwater Rd
- 373 Scenic View Way
- 5015 Rainwater Rd
- 9918 W Provincial Rd
- 10224 W Lake Rd
- 5311 Bodega Rd
- 10077 Jeno Rd
- 9280 Cornfield Way
- 5174 Santa Gertrudas Dr
- 5392 S A Jones Rd
- 5399 Short Trail
- 5271 Santa Gertrudas Dr
