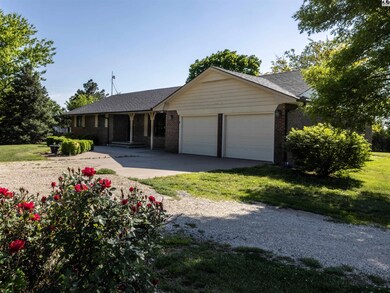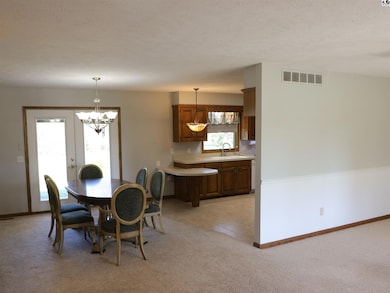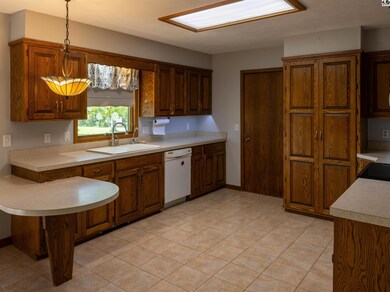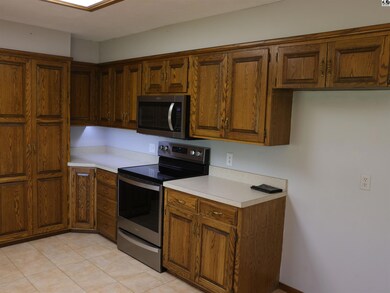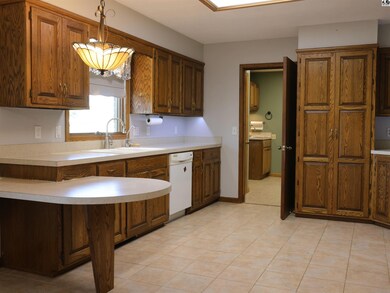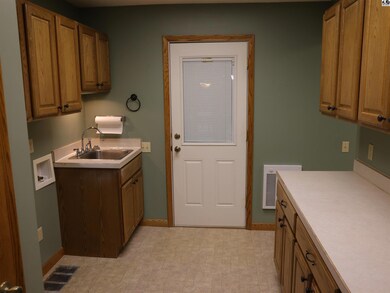
991 15th Ave McPherson, KS 67460
Estimated payment $3,056/month
Highlights
- Ranch Style House
- Bonus Room
- Double Pane Windows
- Separate Formal Living Room
- Porch
- Breakfast Bar
About This Home
If your looking to move out in the country, but still be just a few miles out of town, this is your place. Three bed, three bath ranch style house with full basement. Sprinkler system in the front yard, chicken coop in the back for your own fresh egg production. 60' by 40' insulated shop with concrete floor, 14 foot sidewalls and some climate controlled workspace inside. Other buildings and lean to will complement the three and half acres in an area with the freedoms and liberty you expect living in the country. Agent is related to Seller.
Home Details
Home Type
- Single Family
Est. Annual Taxes
- $3,493
Year Built
- Built in 1984
Lot Details
- 3.54 Acre Lot
- Partially Fenced Property
- Wire Fence
Home Design
- Ranch Style House
- Brick Exterior Construction
- Poured Concrete
- Ceiling Insulation
- Composition Roof
- Radon Mitigation System
Interior Spaces
- Sheet Rock Walls or Ceilings
- Ceiling Fan
- Double Pane Windows
- Family Room Downstairs
- Separate Formal Living Room
- Open Floorplan
- Bonus Room
- Partially Finished Basement
- Basement Fills Entire Space Under The House
Kitchen
- Breakfast Bar
- Electric Oven or Range
- Range Hood
- Microwave
- Dishwasher
- Disposal
Flooring
- Carpet
- Tile
Bedrooms and Bathrooms
- 3 Main Level Bedrooms
- En-Suite Primary Bedroom
- 3 Full Bathrooms
Laundry
- Laundry on main level
- 220 Volts In Laundry
Home Security
- Security Lights
- Fire and Smoke Detector
Parking
- 2 Garage Spaces | 1 Attached and 1 Detached
- Garage Door Opener
Outdoor Features
- Patio
- Porch
Schools
- Washington-Mcp Elementary School
- Mcpherson Middle School
- Mcpherson High School
Utilities
- Central Heating and Cooling System
- Well
- Gas Water Heater
- Lagoon System
- Satellite Dish
- TV Antenna
Listing and Financial Details
- Home warranty included in the sale of the property
- Assessor Parcel Number 059-185-16-0-00-01-024.00-0
Map
Home Values in the Area
Average Home Value in this Area
Tax History
| Year | Tax Paid | Tax Assessment Tax Assessment Total Assessment is a certain percentage of the fair market value that is determined by local assessors to be the total taxable value of land and additions on the property. | Land | Improvement |
|---|---|---|---|---|
| 2024 | $35 | $34,011 | $6,746 | $27,265 |
| 2023 | $3,379 | $32,725 | $6,376 | $26,349 |
| 2022 | $3,118 | $31,140 | $3,933 | $27,207 |
| 2021 | $3,011 | $31,140 | $3,933 | $27,207 |
| 2020 | $3,127 | $30,476 | $3,966 | $26,510 |
| 2019 | $3,011 | $29,098 | $4,269 | $24,829 |
| 2018 | $2,975 | $28,069 | $3,919 | $24,150 |
| 2017 | $2,905 | $27,518 | $3,919 | $23,599 |
| 2016 | $2,710 | $26,961 | $4,185 | $22,776 |
| 2015 | -- | $26,134 | $3,411 | $22,723 |
| 2014 | -- | $25,373 | $2,673 | $22,700 |
Property History
| Date | Event | Price | Change | Sq Ft Price |
|---|---|---|---|---|
| 05/23/2025 05/23/25 | Pending | -- | -- | -- |
| 04/23/2025 04/23/25 | For Sale | $495,000 | -- | $166 / Sq Ft |
Purchase History
| Date | Type | Sale Price | Title Company |
|---|---|---|---|
| Deed | $212,000 | -- |
Similar Homes in McPherson, KS
Source: Mid-Kansas MLS
MLS Number: 52444
APN: 185-16-0-00-01-024.00-0

