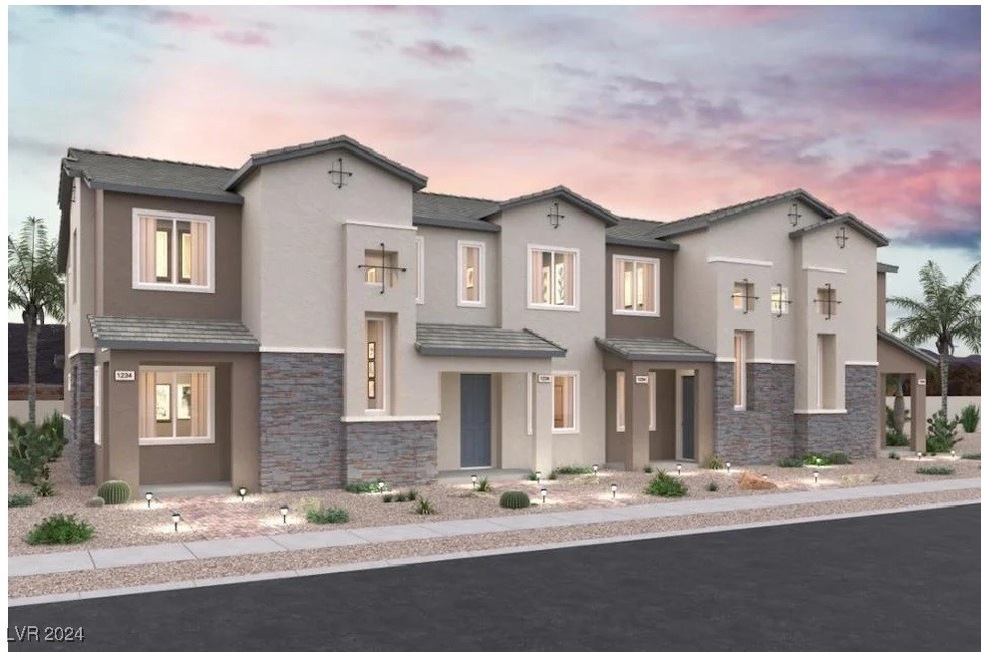
$385,000
- 3 Beds
- 2 Baths
- 1,255 Sq Ft
- 1120 Tektite Ave
- Henderson, NV
Welcome home to this beautiful like new 3 bed 2 full bathroom townhome built in 2024! The open and air floor plan brings in an abundance of natural light show casing the modern design of the kitchen featuring espresso cabinetry, stainless steel appliances, and large island with breakfast bar. You have your own private attached 2 CAR GARAGE and balcony with amazing views! Located with in a new
Miguel Sanchez Wardley Real Estate
