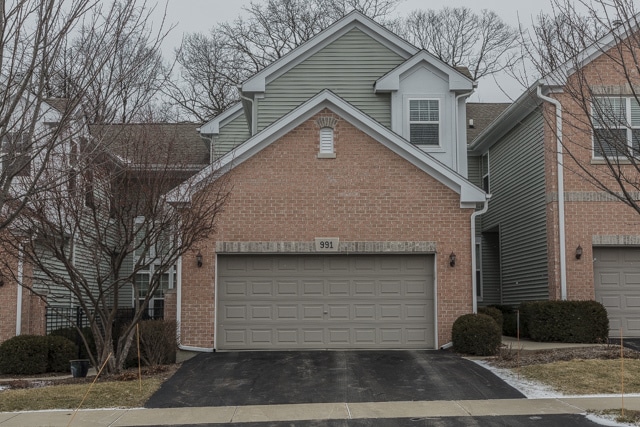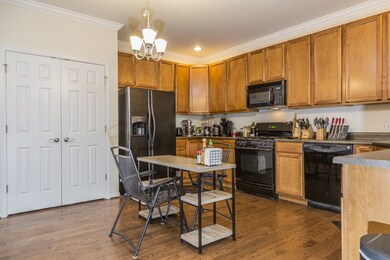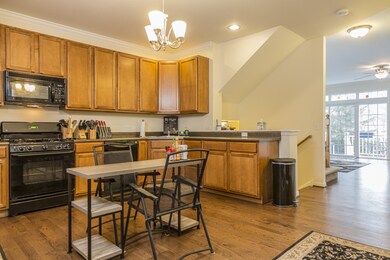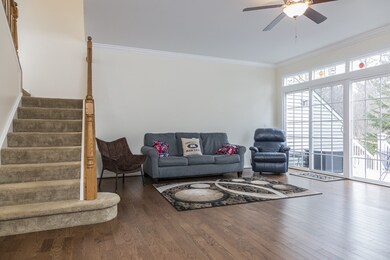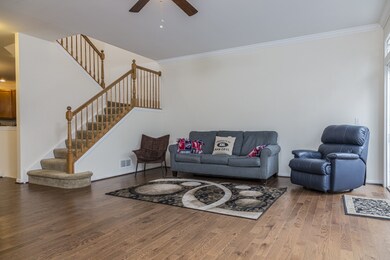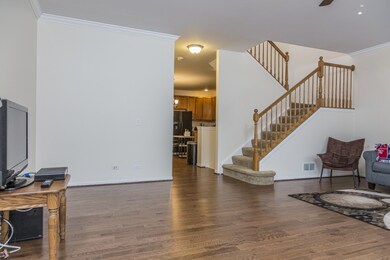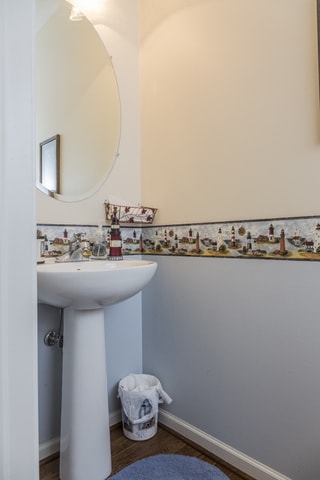
991 Hummingbird Way Unit 46F Bartlett, IL 60103
South Tri Village NeighborhoodHighlights
- Deck
- Property is near a forest
- Vaulted Ceiling
- Bartlett High School Rated A-
- Recreation Room
- Wood Flooring
About This Home
As of April 2018FANTASTIC LOCATION-WALK TO EVERYTHING!! HARDWOOD FLOORS '13 AND 9FT CEILINGS ON FIRST FLOOR, 42" MAPLE CABINETS, PANTRY, VAULTED MASTER, FRESHLY PAINTED INTERIOR '16, SIX PANEL DOORS, OAK RAILS, FINISHED BSMNT W/FULL BATH '15, AND IT ALL BACKS TO HAWK HOLLOW FOREST PRESERVE! WALK TO JEWEL/OSCO/LIBRARY/POOL/GOLF COURSE/4TH OF JULY FEST, COMMUTER TRAIN JUST MINUTES AWAY, GREAT HOME!
Last Agent to Sell the Property
REMAX Legends License #475097579 Listed on: 02/02/2018

Townhouse Details
Home Type
- Townhome
Est. Annual Taxes
- $7,944
Year Built
- 2006
HOA Fees
- $210 per month
Parking
- Attached Garage
- Heated Garage
- Garage Transmitter
- Garage Door Opener
- Driveway
- Parking Included in Price
- Garage Is Owned
Home Design
- Brick Exterior Construction
- Vinyl Siding
Interior Spaces
- Vaulted Ceiling
- Recreation Room
- Wood Flooring
Kitchen
- Breakfast Bar
- Walk-In Pantry
- Oven or Range
- Microwave
- Dishwasher
- Disposal
Bedrooms and Bathrooms
- Primary Bathroom is a Full Bathroom
- Dual Sinks
- Separate Shower
Laundry
- Dryer
- Washer
Partially Finished Basement
- Basement Fills Entire Space Under The House
- Finished Basement Bathroom
Utilities
- Forced Air Heating and Cooling System
- Heating System Uses Gas
- Lake Michigan Water
Additional Features
- Deck
- Property is near a forest
Community Details
- Pets Allowed
Ownership History
Purchase Details
Home Financials for this Owner
Home Financials are based on the most recent Mortgage that was taken out on this home.Purchase Details
Home Financials for this Owner
Home Financials are based on the most recent Mortgage that was taken out on this home.Purchase Details
Home Financials for this Owner
Home Financials are based on the most recent Mortgage that was taken out on this home.Similar Homes in the area
Home Values in the Area
Average Home Value in this Area
Purchase History
| Date | Type | Sale Price | Title Company |
|---|---|---|---|
| Warranty Deed | $280,000 | First American Title | |
| Warranty Deed | $247,000 | Ctic | |
| Warranty Deed | $298,000 | Chicago Title Insurance Comp |
Mortgage History
| Date | Status | Loan Amount | Loan Type |
|---|---|---|---|
| Open | $261,000 | New Conventional | |
| Closed | $267,000 | New Conventional | |
| Closed | $267,900 | New Conventional | |
| Closed | $266,000 | New Conventional | |
| Previous Owner | $195,200 | New Conventional | |
| Previous Owner | $231,000 | New Conventional | |
| Previous Owner | $245,000 | Unknown | |
| Previous Owner | $243,446 | Fannie Mae Freddie Mac |
Property History
| Date | Event | Price | Change | Sq Ft Price |
|---|---|---|---|---|
| 04/23/2018 04/23/18 | Sold | $280,000 | -3.4% | $157 / Sq Ft |
| 03/14/2018 03/14/18 | Pending | -- | -- | -- |
| 02/20/2018 02/20/18 | Price Changed | $289,800 | 0.0% | $163 / Sq Ft |
| 02/02/2018 02/02/18 | For Sale | $289,900 | +17.4% | $163 / Sq Ft |
| 11/18/2013 11/18/13 | Sold | $247,000 | -6.8% | $139 / Sq Ft |
| 10/09/2013 10/09/13 | Pending | -- | -- | -- |
| 08/01/2013 08/01/13 | Price Changed | $265,000 | -3.6% | $149 / Sq Ft |
| 03/08/2013 03/08/13 | Price Changed | $275,000 | -4.8% | $154 / Sq Ft |
| 01/22/2013 01/22/13 | For Sale | $289,000 | -- | $162 / Sq Ft |
Tax History Compared to Growth
Tax History
| Year | Tax Paid | Tax Assessment Tax Assessment Total Assessment is a certain percentage of the fair market value that is determined by local assessors to be the total taxable value of land and additions on the property. | Land | Improvement |
|---|---|---|---|---|
| 2023 | $7,944 | $104,390 | $24,830 | $79,560 |
| 2022 | $7,954 | $97,020 | $23,080 | $73,940 |
| 2021 | $7,723 | $92,100 | $21,910 | $70,190 |
| 2020 | $7,534 | $89,340 | $21,250 | $68,090 |
| 2019 | $7,430 | $86,150 | $20,490 | $65,660 |
| 2018 | $7,006 | $79,270 | $18,860 | $60,410 |
| 2017 | $6,802 | $76,110 | $18,110 | $58,000 |
| 2016 | $6,128 | $67,320 | $16,020 | $51,300 |
| 2015 | $6,106 | $63,720 | $15,160 | $48,560 |
| 2014 | $5,448 | $59,860 | $14,780 | $45,080 |
| 2013 | $6,543 | $61,290 | $15,130 | $46,160 |
Agents Affiliated with this Home
-

Seller's Agent in 2018
Shane Crawford
REMAX Legends
(630) 337-6516
33 in this area
171 Total Sales
-

Buyer's Agent in 2018
Cory Jones
eXp Realty - St. Charles
(630) 400-9009
1 in this area
364 Total Sales
-

Seller's Agent in 2013
Sue Rogus
RE/MAX
(630) 688-5022
32 in this area
82 Total Sales
Map
Source: Midwest Real Estate Data (MRED)
MLS Number: MRD09847872
APN: 01-11-109-011
- 152 Orchards Pass Unit 32E
- 1016 Hummingbird Way Unit 21
- 1005 Georgian Place Unit 1005
- 610 Catalpa Ln
- 122 E Sherman St
- 1036 Georgian Place
- 624 Catalpa Ln
- 116 Pipers Dr
- 244 Ewell Ct Unit 2
- 829 Brookside Dr Unit 1
- 750 Evergreen Ln
- 833 Francine Dr
- 805 Redwood Ln
- 339 Windsor Dr
- 1061 Martingale Dr
- 825 Prairie Ave
- 1157 Pinetree Ln
- 256 Mccook Ct
- 1201 Pinetree Ln
- 1010 Trillium Ln Unit 1K
