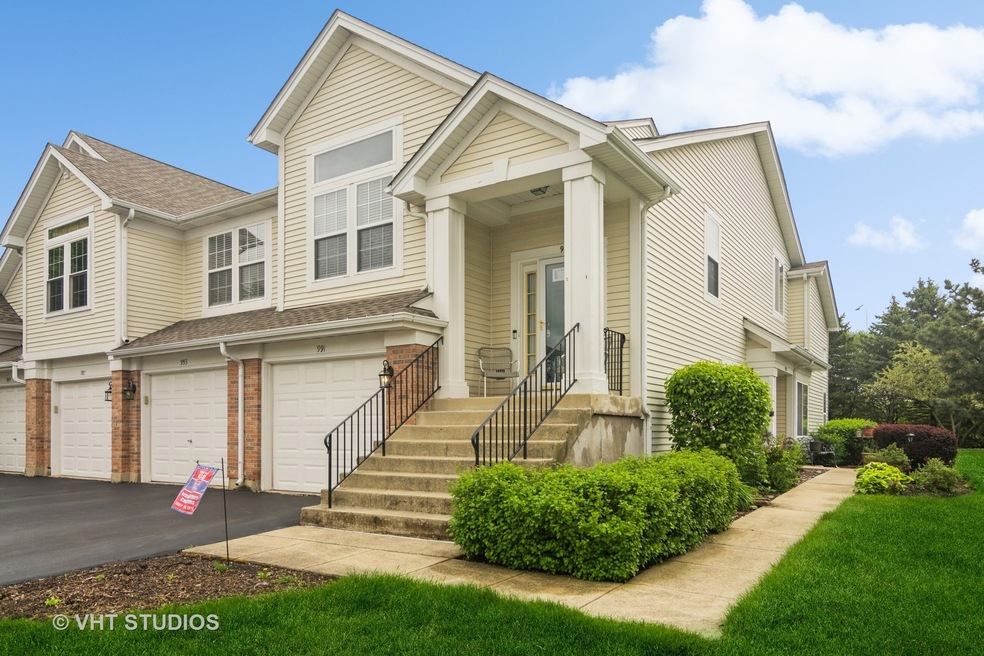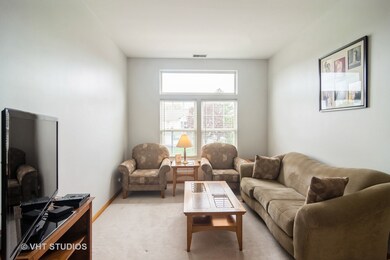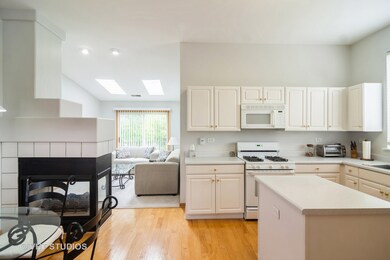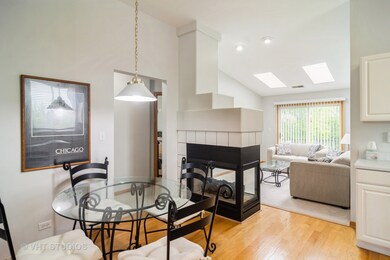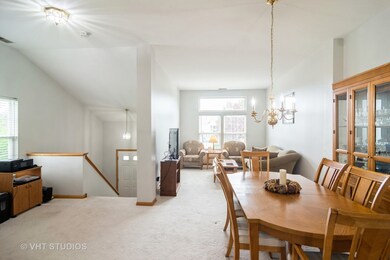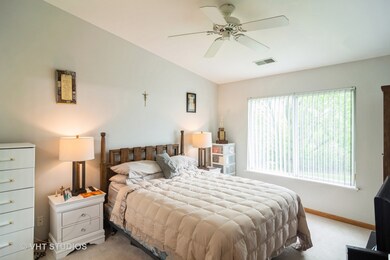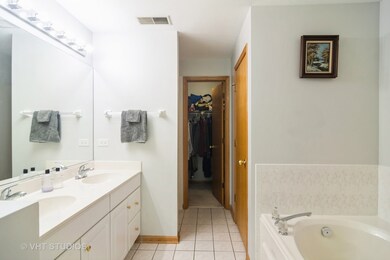
991 Huntington Dr Unit 80230 Elk Grove Village, IL 60007
Elk Grove Village West NeighborhoodEstimated Value: $324,000 - $356,938
Highlights
- Vaulted Ceiling
- End Unit
- Skylights
- Adolph Link Elementary School Rated A-
- Balcony
- 1 Car Attached Garage
About This Home
As of May 2024This delightful end unit is a 2bed, 2bath, Canterbury model in the Huntington Chase Subdivision. This open floor plan was freshly painted throughout(Jun/2022). The spacious Kitchen is quite expansive w/table space, numerous cabinets, island, hardwood floors and huge walk in pantry. The Family Room has vaulted ceilings & skylights and a cozy 3 sided fireplace. Sun drenched natural light sparkles in the vaulted ceilings in Living Room. Primary Suite w/new windows(Jun/2022) & ceiling fan. Primary Bath w/separate shower, soaking tub, double sink vanity & spacious walk in closet. New Balcony(Nov/2020). New furnace(Dec/2018). New water heater(Nov/2020). New Washer(Jun/2019). Conveniently located by Woodfield mall, shopping center, HWY, Airport, Hospital & much more! J B Conant High School!
Last Agent to Sell the Property
Baird & Warner License #475126177 Listed on: 04/26/2024

Townhouse Details
Home Type
- Townhome
Est. Annual Taxes
- $5,750
Year Built
- Built in 1998
Lot Details
- 35
HOA Fees
- $328 Monthly HOA Fees
Parking
- 1 Car Attached Garage
- Garage Door Opener
- Driveway
- Parking Included in Price
Interior Spaces
- 1,650 Sq Ft Home
- 1-Story Property
- Vaulted Ceiling
- Ceiling Fan
- Skylights
- Double Sided Fireplace
- Attached Fireplace Door
- Gas Log Fireplace
- Six Panel Doors
- Family Room with Fireplace
- Combination Dining and Living Room
Kitchen
- Range
- Microwave
- Dishwasher
Bedrooms and Bathrooms
- 2 Bedrooms
- 2 Potential Bedrooms
- Walk-In Closet
- 2 Full Bathrooms
- Dual Sinks
- Soaking Tub
- Separate Shower
Laundry
- Laundry in unit
- Dryer
- Washer
Home Security
Schools
- Adolph Link Elementary School
- Margaret Mead Junior High School
- J B Conant High School
Utilities
- Forced Air Heating and Cooling System
- Heating System Uses Natural Gas
- Lake Michigan Water
- Cable TV Available
Additional Features
- Balcony
- End Unit
Listing and Financial Details
- Senior Tax Exemptions
- Homeowner Tax Exemptions
Community Details
Overview
- Association fees include water, insurance, exterior maintenance, lawn care, scavenger, snow removal
- 6 Units
- Customer Care Association, Phone Number (847) 459-0000
- Huntington Chase Subdivision, Canterbury Floorplan
- Property managed by First Services
Pet Policy
- Pets up to 99 lbs
- Dogs and Cats Allowed
Security
- Carbon Monoxide Detectors
Ownership History
Purchase Details
Home Financials for this Owner
Home Financials are based on the most recent Mortgage that was taken out on this home.Purchase Details
Home Financials for this Owner
Home Financials are based on the most recent Mortgage that was taken out on this home.Purchase Details
Home Financials for this Owner
Home Financials are based on the most recent Mortgage that was taken out on this home.Purchase Details
Home Financials for this Owner
Home Financials are based on the most recent Mortgage that was taken out on this home.Similar Homes in Elk Grove Village, IL
Home Values in the Area
Average Home Value in this Area
Purchase History
| Date | Buyer | Sale Price | Title Company |
|---|---|---|---|
| Kating James T | $322,000 | None Listed On Document | |
| Barron Gary M | $262,000 | None Listed On Document | |
| Min Jeong Lim | $212,000 | First American Title | |
| Jaber Samantha | $171,000 | -- |
Mortgage History
| Date | Status | Borrower | Loan Amount |
|---|---|---|---|
| Open | Kating James T | $257,600 | |
| Previous Owner | Barron Gary M | $209,600 | |
| Previous Owner | Min Jeong Lim | $123,000 | |
| Previous Owner | Jaber Samantha | $120,000 | |
| Previous Owner | Jaber Samantha | $600,000 | |
| Previous Owner | Jaber Samantha | $100,000 | |
| Previous Owner | Jaber Samantha | $136,350 |
Property History
| Date | Event | Price | Change | Sq Ft Price |
|---|---|---|---|---|
| 05/30/2024 05/30/24 | Sold | $322,000 | +2.2% | $195 / Sq Ft |
| 04/28/2024 04/28/24 | Pending | -- | -- | -- |
| 04/24/2024 04/24/24 | For Sale | $315,000 | +20.2% | $191 / Sq Ft |
| 08/03/2022 08/03/22 | Sold | $262,000 | -1.1% | $159 / Sq Ft |
| 06/27/2022 06/27/22 | Pending | -- | -- | -- |
| 06/23/2022 06/23/22 | Price Changed | $265,000 | -5.3% | $161 / Sq Ft |
| 06/17/2022 06/17/22 | For Sale | $279,900 | -- | $170 / Sq Ft |
Tax History Compared to Growth
Tax History
| Year | Tax Paid | Tax Assessment Tax Assessment Total Assessment is a certain percentage of the fair market value that is determined by local assessors to be the total taxable value of land and additions on the property. | Land | Improvement |
|---|---|---|---|---|
| 2024 | $5,750 | $26,739 | $3,365 | $23,374 |
| 2023 | $5,750 | $26,739 | $3,365 | $23,374 |
| 2022 | $5,750 | $26,739 | $3,365 | $23,374 |
| 2021 | $5,713 | $21,450 | $2,616 | $18,834 |
| 2020 | $5,643 | $21,450 | $2,616 | $18,834 |
| 2019 | $5,492 | $23,181 | $2,616 | $20,565 |
| 2018 | $4,978 | $19,484 | $2,243 | $17,241 |
| 2017 | $4,947 | $19,484 | $2,243 | $17,241 |
| 2016 | $4,863 | $19,484 | $2,243 | $17,241 |
| 2015 | $4,578 | $17,537 | $1,993 | $15,544 |
| 2014 | $4,536 | $17,537 | $1,993 | $15,544 |
| 2013 | $4,405 | $17,537 | $1,993 | $15,544 |
Agents Affiliated with this Home
-
Debbie Geavaras

Seller's Agent in 2024
Debbie Geavaras
Baird Warner
(847) 818-6036
2 in this area
52 Total Sales
-
Craig Fallico

Buyer's Agent in 2024
Craig Fallico
Dream Town Real Estate
(847) 226-0834
1 in this area
866 Total Sales
-
Lucy Lee

Seller's Agent in 2022
Lucy Lee
Century 21 Roberts & Andrews
(847) 381-0808
1 in this area
9 Total Sales
Map
Source: Midwest Real Estate Data (MRED)
MLS Number: 12028831
APN: 08-31-102-012-1150
- 1009 Huntington Dr Unit 7043
- 938 Charlela Ln Unit 140360
- 937 Huntington Dr Unit 60200
- 1018 Savoy Ct Unit 125714
- 1233 Diane Ln
- 1226 Old Mill Ln Unit 721
- 1228 Old Mill Ln Unit 722
- 1297 Old Mill Ln Unit 534
- 1259 Old Mill Ln Unit 434
- 1076 Cernan Ct
- 1260 Robin Dr
- 450 Banbury Ave
- 1532 Collins Cir
- 1500 Worden Way
- 540 Biesterfield Rd Unit 104A
- 820 Pahl Rd Unit U11
- 815 Leicester Rd Unit A211
- 805 Leicester Rd Unit B320
- 805 Leicester Rd Unit B105
- 805 Leicester Rd Unit B103
- 991 Huntington Dr Unit 80230
- 993 Huntington Dr Unit 80230
- 989 Huntington Dr Unit 80230
- 985 Huntington Dr Unit 80230
- 987 Huntington Dr Unit 80230
- 987 Huntington Dr Unit 987
- 983 Huntington Dr Unit 80230
- 981 Huntington Dr Unit 80230
- 1109 Hawthorne Ln Unit 90240
- 1111 Hawthorne Ln Unit 90240
- 979 Huntington Dr Unit 80230
- 1115 Hawthorne Ln Unit 90240
- 1113 Hawthorne Ln Unit 90240
- 1112 Hawthorne Ln Unit 90420
- 1112 Hawthorne Ln Unit 1112
- 1110 Hawthorne Ln Unit 90420
- 977 Huntington Dr Unit 70220
- 976 Huntington Dr Unit 80530
- 1117 Hawthorne Ln Unit 90240
- 1114 Hawthorne Ln Unit 90420
