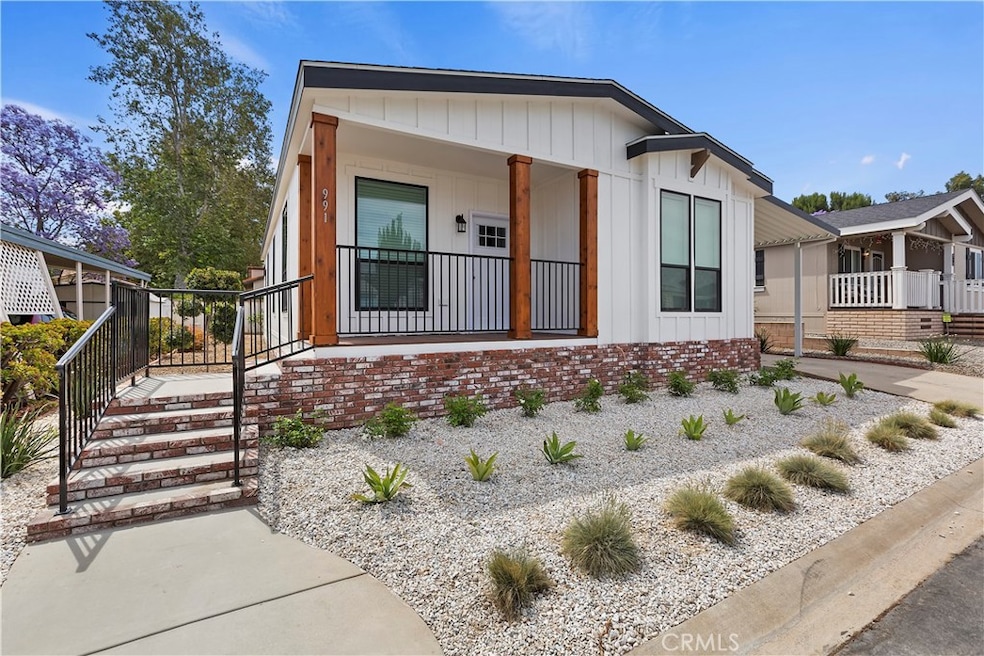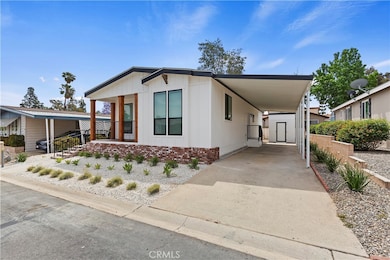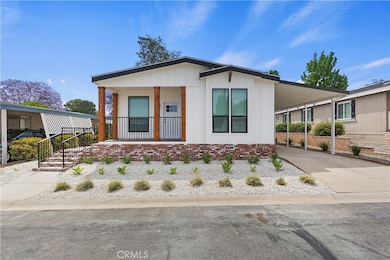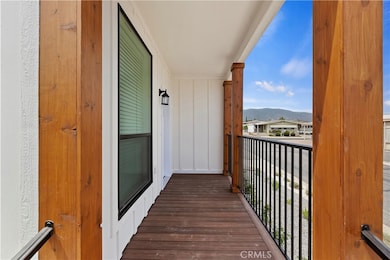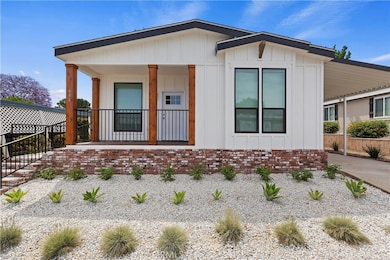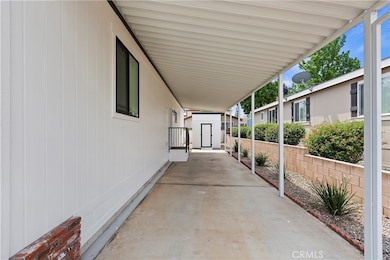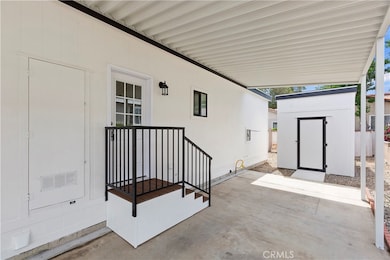991 Norwich Way Corona, CA 92882
Central Corona NeighborhoodEstimated payment $3,250/month
Highlights
- Gunite Pool
- Mountain View
- Great Room
- Active Adult
- High Ceiling
- Covered Patio or Porch
About This Home
*** NEW HOME BUILT 2025*** WELCOME TO VILLAGE GROVE MOBILE HOME ESTATES FOR ACTIVE SENIORS LOOKING FOR A RETIREMENT COMMUNITY ( 55 + )WHERE YOU OWN YOUR OWN LOT ( NOT A RENTAL PARK ) IT ALL STARTS WITH GOOD CURB APPEAL, INVITING FRONT PORCH, NEW COLOR DESIGN EXTERIOR AND DROUGHT RESISTANT LANDSCAPE THAT MAKES THIS A MUST SEE HOME WITH APROX 1387 SQ FT UNDER ROOF WITH 3 BEDROOMS 2 BATHROOMS. SPACIOUS FLOORPLAN WITH 9 FT CEILINGS,GREATROOM,SEPARATE DINING AREA, WELL DESIGNED WORK ISLAND KITCHEN WITH LOTS OF CABINETRY,PANTRY,STAINLESS APPLIANCE AND PLENTY OF COUNTER SPACE FOR ENTERTAINING FAMILY AND FRIENDS.THE LAUNDRY AREA WITH EXTRA STORAGE IS CONVENIENTLY LOCATED WITH DIRECT CARPORT ACCESS. SPACIOUS MAIN BEDROOM AND ADJOINING BATHROOM FEATURES DUAL SINK VANITY AND WALK IN CLOSET. THIS NEW HOME IS ON A PREMIUM LOT WITH 2 STORAGE SHEDS THE LARGER WOOD ONE IS 10 X 12 WITH EXTRA HIGH CEILING FOR EXTRA STORAGE. FRUIT TREES AND GARDEN AREA FOR THOSE WHO ENJOY THE OUTDOORS.PLEASE VIEW THE PICTURES OF ALL THE AMENITIES THE HOA HAS TO OFFER POOL SPA GAME ROOM GREEN BELT AND WALKING TRAILS. WALKING DISTANCE TO SHOPPING CENTER.RV PARKING AREA ON PREMISE ( WHEN SPACE AVAILABLE ) CLICK ON THE PICTURES AND ENJOY YOUR NEXT NEW HOME.
Listing Agent
Century 21 Garland Brokerage Phone: 951-315-8493 License #00592455 Listed on: 05/30/2025

Property Details
Home Type
- Manufactured Home
Year Built
- Built in 2025
Lot Details
- 4,356 Sq Ft Lot
- Fenced
- Drip System Landscaping
HOA Fees
- $115 Monthly HOA Fees
Home Design
- Entry on the 1st floor
- Composition Roof
Interior Spaces
- 1,320 Sq Ft Home
- 1-Story Property
- High Ceiling
- Recessed Lighting
- Great Room
- Family Room
- Storage
- Vinyl Flooring
- Mountain Views
Kitchen
- Gas Oven
- Gas Cooktop
- Microwave
- Dishwasher
- Kitchen Island
Bedrooms and Bathrooms
- 3 Bedrooms
- Walk-In Closet
- Bathroom on Main Level
- 2 Full Bathrooms
- Bathtub with Shower
- Walk-in Shower
Laundry
- Laundry Room
- Washer Hookup
Parking
- Attached Carport
- Parking Available
- Driveway
Pool
- Gunite Pool
- Spa
Outdoor Features
- Covered Patio or Porch
- Shed
- Outbuilding
Mobile Home
- Mobile home included in the sale
- Mobile Home is 26 x 52 Feet
- Manufactured Home
Utilities
- Central Heating and Cooling System
Listing and Financial Details
- Tax Lot 40
- Tax Tract Number 4168
- Assessor Parcel Number 103261033
- Seller Considering Concessions
Community Details
Overview
- Active Adult
- Village Grove Association, Phone Number (951) 734-7421
- Jennifer HOA
- VILLAGE GROVE ESTATES | Phone (951) 734-7421
Recreation
- Community Pool
- Community Spa
- Park
Map
Home Values in the Area
Average Home Value in this Area
Property History
| Date | Event | Price | List to Sale | Price per Sq Ft | Prior Sale |
|---|---|---|---|---|---|
| 08/29/2025 08/29/25 | Price Changed | $499,000 | -5.0% | $378 / Sq Ft | |
| 05/30/2025 05/30/25 | For Sale | $525,000 | +123.4% | $398 / Sq Ft | |
| 09/27/2024 09/27/24 | Sold | $235,000 | -5.6% | $163 / Sq Ft | View Prior Sale |
| 08/03/2024 08/03/24 | Pending | -- | -- | -- | |
| 07/08/2024 07/08/24 | For Sale | $249,000 | 0.0% | $173 / Sq Ft | |
| 06/26/2024 06/26/24 | Pending | -- | -- | -- | |
| 06/08/2024 06/08/24 | For Sale | $249,000 | -- | $173 / Sq Ft |
Source: California Regional Multiple Listing Service (CRMLS)
MLS Number: IG25112289
- 901 Norwich Way
- 1440 Ridgemont Way
- 1438 Shadowglen Way
- 1053 Border Ave
- 1410 Rainbrook Way
- 1317 Via Santiago
- 1313 Via Santiago Unit A
- 1221 W 10th St
- 1382 Via Santiago
- 1194 Border Ave Unit A
- 1478 Dyer Way
- 1329 Pleasant View Ave
- 1255 Jadestone Ln
- 1214 E St
- 1472 Camelot Dr
- 307 S Smith Ave Unit 15
- 1531 Camelot Dr
- 1533 Camelot Dr
- 1203 W 6th St Unit 67
- 1717 Via Del Rio
- 1439 Ridgemont Way
- 1157 Greenhill Way
- 1325 W 8th St
- 1261 Ryan Ln
- 730 Via de Luna Viaduct
- 1276 Willowspring Ln
- 788 Springwood St
- 1700 Via Pacifica Viaduct
- 1215 D St
- 1251 Doris Ln
- 1215 D St Unit E102
- 1885 San Remo Dr
- 1599 Border Ave Unit A
- 915 Paseo Grande Unit 20
- 915 Paseo Grande Unit 9
- 605 W Citron St
- 2450 Via Pacifica
- 2547 Ironsides Cir
- 2300 Palisades Dr
- 12868 Auburn Dr
