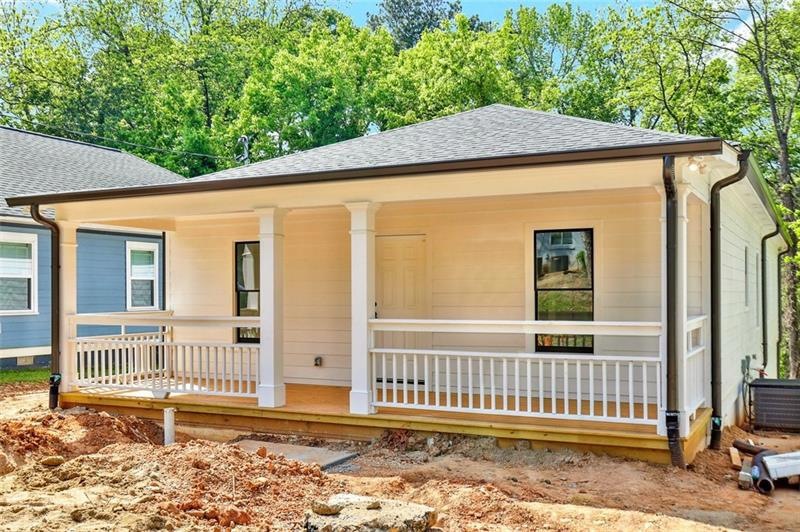
$360,000
- 3 Beds
- 2.5 Baths
- 1,426 Sq Ft
- 1497 Rogers Ave SW
- Atlanta, GA
Seller is offering 10,000 in buyer concessions! This beautifully crafted bungalow offers timeless charm with modern updates! Featuring exquisite hardwood floors, stunning bathrooms, and a master suite designed to impress. The open-concept layout seamlessly connects the living area to the stylish kitchen, complete with gorgeous granite countertops and a striking backsplash with fresh paint
Twila Baker Berkshire Hathaway HomeServices Georgia Properties
