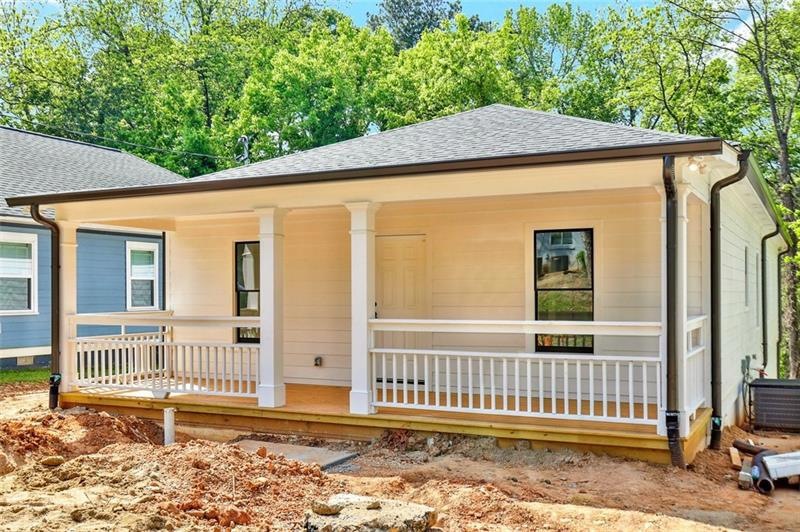
$709,900
- 4 Beds
- 2 Baths
- 1,572 Sq Ft
- 1468 N Amanda Cir NE
- Atlanta, GA
Welcome home to this beautifully renovated brick ranch in Atlanta! This spacious home boasts 4 bedrooms, 2 bathrooms, hardwood floors, and a chef's kitchen complete with stainless steel appliances and quartz countertops. The bright and airy sunroom off the kitchen is perfect for relaxing or entertaining guests. Step outside onto the new composite deck and take in the views of the oversized,
Nicole Cosentino Berry Real Estate & Design Build Co.
