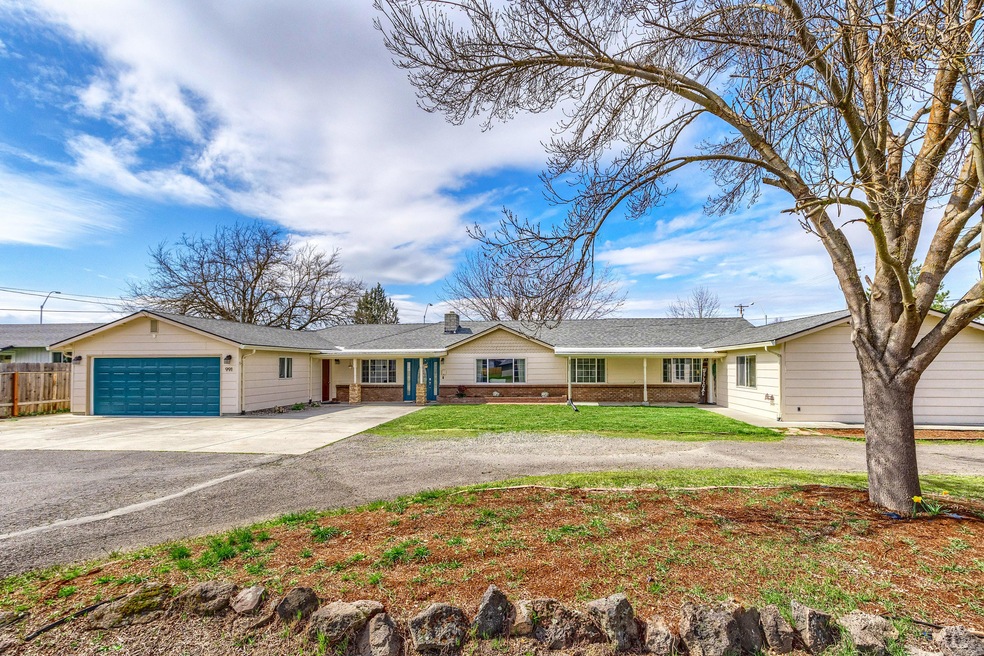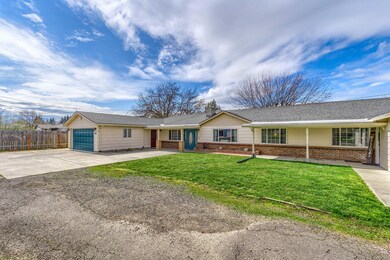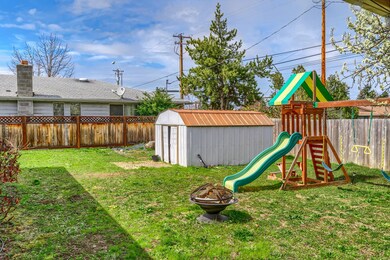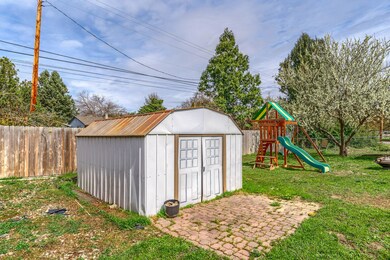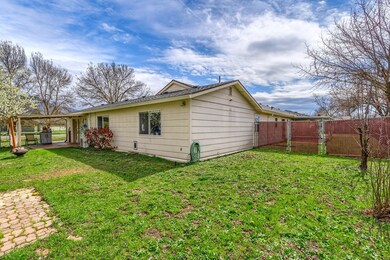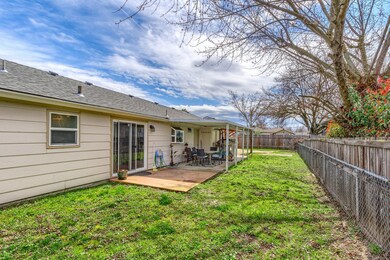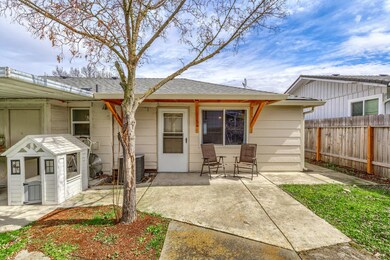
991 Springbrook Ct Medford, OR 97504
Estimated Value: $612,000 - $638,838
Highlights
- Accessory Dwelling Unit (ADU)
- RV Access or Parking
- Ranch Style House
- No Units Above
- Creek or Stream View
- Engineered Wood Flooring
About This Home
As of June 2021This beautifully updated East Medford home with views of Roxy Ann is perfect for a multi-family setup or income property. Over 3000 sq ft and on just under a half acre. The main home is 5 bedrooms and 2 full bathrooms with an attached 2 car garage. The attached 2 bed/1 bath ADU has a separate entrance, it's own fenced yard, parking, kitchen and laundry. Remodel was done in 2013 that included a new roof, exterior paint, water heater, furnace, some appliances, and more. Phase 2 of remodel done in 2020 that included new flooring, interior paint, barn doors, some appliances, garage floor epoxy, and more. ALL appliances included in sale in both units. Located on a cul-de-sac with no through traffic. Call or text to schedule a tour today!
One of the sellers is a licensed real estate broker in the State of Oregon.
Last Agent to Sell the Property
eXp Realty, LLC License #201229474 Listed on: 03/26/2021

Home Details
Home Type
- Single Family
Est. Annual Taxes
- $3,645
Year Built
- Built in 1958
Lot Details
- 0.43 Acre Lot
- No Units Located Below
- 1 Common Wall
- Fenced
- Landscaped
- Level Lot
- Front and Back Yard Sprinklers
- Sprinklers on Timer
- Property is zoned SFR-4, SFR-4
Parking
- 2 Car Garage
- Garage Door Opener
- Driveway
- RV Access or Parking
Property Views
- Creek or Stream
- Mountain
- Neighborhood
Home Design
- Ranch Style House
- Brick Exterior Construction
- Slab Foundation
- Frame Construction
- Composition Roof
Interior Spaces
- 4,086 Sq Ft Home
- Ceiling Fan
- Wood Burning Fireplace
- Double Pane Windows
- Vinyl Clad Windows
- Garden Windows
- Living Room with Fireplace
- Dining Room
- Home Office
- Bonus Room
Kitchen
- Breakfast Bar
- Double Oven
- Cooktop with Range Hood
- Dishwasher
- Solid Surface Countertops
- Disposal
Flooring
- Engineered Wood
- Carpet
- Tile
- Vinyl
Bedrooms and Bathrooms
- 7 Bedrooms
- Linen Closet
- Walk-In Closet
- In-Law or Guest Suite
- 3 Full Bathrooms
- Double Vanity
- Hydromassage or Jetted Bathtub
- Bathtub with Shower
Laundry
- Laundry Room
- Dryer
- Washer
Home Security
- Smart Locks
- Carbon Monoxide Detectors
- Fire and Smoke Detector
Eco-Friendly Details
- Watersense Fixture
Outdoor Features
- Patio
- Shed
- Storage Shed
Additional Homes
- Accessory Dwelling Unit (ADU)
- 1,000 SF Accessory Dwelling Unit
Schools
- Kennedy Elementary School
- Hedrick Middle School
- North Medford High School
Utilities
- Central Air
- Heat Pump System
- Water Heater
Listing and Financial Details
- Exclusions: freezers in garage, personal property
- Assessor Parcel Number 1-0314601
Community Details
Overview
- No Home Owners Association
- Property is near a preserve or public land
Recreation
- Community Playground
- Park
Ownership History
Purchase Details
Home Financials for this Owner
Home Financials are based on the most recent Mortgage that was taken out on this home.Purchase Details
Home Financials for this Owner
Home Financials are based on the most recent Mortgage that was taken out on this home.Purchase Details
Home Financials for this Owner
Home Financials are based on the most recent Mortgage that was taken out on this home.Purchase Details
Similar Homes in Medford, OR
Home Values in the Area
Average Home Value in this Area
Purchase History
| Date | Buyer | Sale Price | Title Company |
|---|---|---|---|
| Collins Wendy M | $540,000 | Ticor Title Company Of Or | |
| Knight Callie R | $425,000 | First American Title | |
| Marrone Joan M | $262,000 | Ticor Title Company | |
| Murphy Leonard N | -- | Lawyers Title Ins |
Mortgage History
| Date | Status | Borrower | Loan Amount |
|---|---|---|---|
| Open | Collins Wendy M | $275,000 | |
| Previous Owner | Knight Callie R | $382,500 | |
| Previous Owner | Offins Joan M | $20,000 | |
| Previous Owner | Offins Joan M | $20,000 | |
| Previous Owner | Marrone Joan M | $286,600 | |
| Previous Owner | Murphy Leonard N | $149,000 |
Property History
| Date | Event | Price | Change | Sq Ft Price |
|---|---|---|---|---|
| 06/04/2021 06/04/21 | Sold | $550,000 | -7.6% | $135 / Sq Ft |
| 05/04/2021 05/04/21 | Pending | -- | -- | -- |
| 03/25/2021 03/25/21 | For Sale | $595,000 | +40.0% | $146 / Sq Ft |
| 03/15/2019 03/15/19 | Sold | $425,000 | 0.0% | $138 / Sq Ft |
| 02/09/2019 02/09/19 | Pending | -- | -- | -- |
| 02/04/2019 02/04/19 | For Sale | $425,000 | -- | $138 / Sq Ft |
Tax History Compared to Growth
Tax History
| Year | Tax Paid | Tax Assessment Tax Assessment Total Assessment is a certain percentage of the fair market value that is determined by local assessors to be the total taxable value of land and additions on the property. | Land | Improvement |
|---|---|---|---|---|
| 2024 | $4,172 | $279,280 | $83,470 | $195,810 |
| 2023 | $4,044 | $271,150 | $81,040 | $190,110 |
| 2022 | $3,945 | $271,150 | $89,490 | $181,660 |
| 2021 | $3,724 | $255,060 | $78,670 | $176,390 |
| 2020 | $3,645 | $247,640 | $76,380 | $171,260 |
| 2019 | $3,559 | $233,430 | $71,990 | $161,440 |
| 2018 | $3,468 | $226,640 | $69,890 | $156,750 |
| 2017 | $3,405 | $226,640 | $69,890 | $156,750 |
| 2016 | $3,428 | $213,640 | $65,880 | $147,760 |
| 2015 | $3,295 | $213,640 | $65,880 | $147,760 |
| 2014 | -- | $201,380 | $62,090 | $139,290 |
Agents Affiliated with this Home
-
Callie Knight
C
Seller's Agent in 2021
Callie Knight
eXp Realty, LLC
(503) 343-5825
10 Total Sales
-
Taylor Bars

Buyer's Agent in 2021
Taylor Bars
Kendon Leet Real Estate Inc
(541) 659-1514
162 Total Sales
-
Danielle West
D
Seller's Agent in 2019
Danielle West
Keller Williams Realty Southern Oregon
(541) 951-4224
88 Total Sales
-
Jamie Batte

Buyer's Agent in 2019
Jamie Batte
eXp Realty, LLC
(541) 890-1089
196 Total Sales
Map
Source: Oregon Datashare
MLS Number: 220119037
APN: 10314601
- 2280 Delta Waters Rd
- 2430 Winslow Park Cir
- 2139 Delta Waters Rd
- 0 Springbrook Rd
- 2532 Southport Way
- 2052 Young Ct
- 2501 Fontaine Cir
- 3470 Ford Dr
- 3255 Torrent St
- 2131 Owen Dr
- 2671 Aldersgate Rd Unit 1
- 3286 Torrent St
- 3433 Durst St
- 2736 Canterbury Ln
- 1924 Sky Park Dr
- 3278 Springbrook Rd
- 2722 American Ave
- 2417 N Keene Way Dr
- 1656 Monarch Ln
- 1648 Monarch Ln
- 991 Springbrook Ct
- 2991 Springbrook Rd
- 2366 Delta Waters Rd
- 2977 Springbrook Rd
- 2352 Delta Waters Rd
- 2963 Springbrook Rd
- 2348 Delta Waters Rd
- 2976 Springbrook Rd
- 963 Springbrook Ct
- 2375 Delta Waters Rd
- 2389 Delta Waters Rd
- 2361 Delta Waters Rd
- 2401 Delta Waters Rd
- 2424 Delta Waters Rd
- 2982 Springbrook Rd Unit 3
- 2982 Springbrook Rd
- 2972 Springbrook Rd Unit 2
- 2972 Springbrook Rd
- 2346 Delta Waters Rd
- 2985 Springbrook Rd
