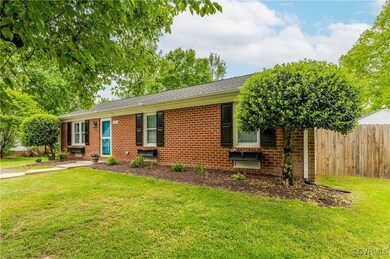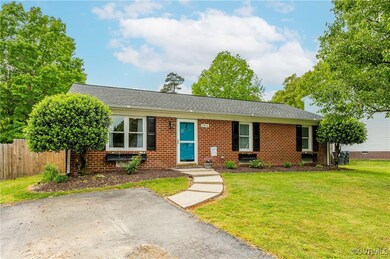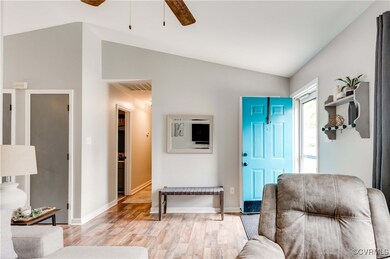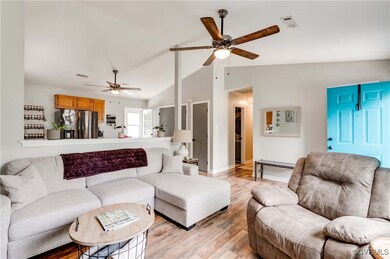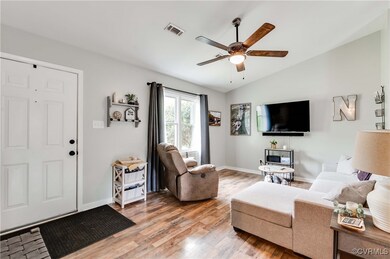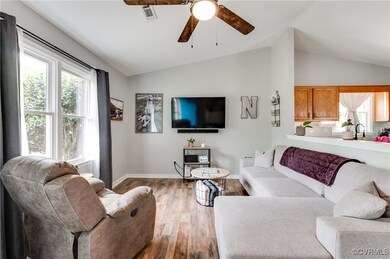
9910 Oldbern Ct Chesterfield, VA 23832
Chesterfield Courthouse NeighborhoodHighlights
- Deck
- Rear Porch
- Walk-In Closet
- Cul-De-Sac
- Eat-In Kitchen
- Cooling Available
About This Home
As of April 2025Welcome home to this beautifully updated, move-in-ready gem in the heart of Holly Trace! Finding a well-maintained home under $300,000 in Richmond is rare—but you're in luck! Situated on a quiet cul-de-sac with no through traffic, this home offers convenience and charm, just minutes from Chesterfield Meadows and Route 288. Inside, you'll find stylish LVP flooring throughout and a neutral color palette that compliments any décor. The open-concept living room and kitchen create a bright, inviting space, while the expansive, fenced backyard is perfect for outdoor enjoyment. This home features three generously sized bedrooms and two full baths, including a primary suite with a walk-in closet and private en-suite. Thoughtful updates include new light fixtures, replaced windows, and updated kitchen appliances (2021), along with a new water heater. Storage is plentiful with a pull-down attic, attached storage, and a detached shed. The spacious laundry closet near the back door offers extra storage and shelving and the pantry is perfect and often overlooked! Step outside to a large deck ideal for entertaining, complete with space for a firepit, grill, and seating area. Don’t miss the fenced garden area in the back corner—ready for your summer planting! Don't let this rare opportunity slip away—schedule your showing today! **Showings to start at noon on 3/14/25 and will last through the weekend. OH on Sunday, 3/16 from 12-2:00.
Last Agent to Sell the Property
Neumann & Dunn Real Estate License #0225226504 Listed on: 03/13/2025
Home Details
Home Type
- Single Family
Est. Annual Taxes
- $2,125
Year Built
- Built in 1993
Lot Details
- 9,932 Sq Ft Lot
- Cul-De-Sac
- Street terminates at a dead end
- Privacy Fence
- Back Yard Fenced
- Landscaped
- Level Lot
- Cleared Lot
- Zoning described as R9
Home Design
- Brick Exterior Construction
- Slab Foundation
- Frame Construction
- Shingle Roof
- Composition Roof
- Vinyl Siding
Interior Spaces
- 1,056 Sq Ft Home
- 1-Story Property
- Ceiling Fan
- Vinyl Flooring
- Fire and Smoke Detector
Kitchen
- Eat-In Kitchen
- Oven
- Induction Cooktop
- Stove
- Range Hood
- Microwave
- Dishwasher
- Laminate Countertops
- Disposal
Bedrooms and Bathrooms
- 3 Bedrooms
- En-Suite Primary Bedroom
- Walk-In Closet
- 2 Full Bathrooms
Laundry
- Dryer
- Washer
Parking
- Driveway
- Paved Parking
Outdoor Features
- Deck
- Shed
- Rear Porch
Schools
- Gates Elementary School
- Salem Middle School
- Bird High School
Utilities
- Cooling Available
- Heat Pump System
- Vented Exhaust Fan
- Water Heater
- Cable TV Available
Community Details
- Holly Trace Subdivision
Listing and Financial Details
- Tax Lot 37
- Assessor Parcel Number 774-66-14-84-500-000
Ownership History
Purchase Details
Home Financials for this Owner
Home Financials are based on the most recent Mortgage that was taken out on this home.Purchase Details
Home Financials for this Owner
Home Financials are based on the most recent Mortgage that was taken out on this home.Purchase Details
Home Financials for this Owner
Home Financials are based on the most recent Mortgage that was taken out on this home.Purchase Details
Home Financials for this Owner
Home Financials are based on the most recent Mortgage that was taken out on this home.Purchase Details
Home Financials for this Owner
Home Financials are based on the most recent Mortgage that was taken out on this home.Similar Homes in Chesterfield, VA
Home Values in the Area
Average Home Value in this Area
Purchase History
| Date | Type | Sale Price | Title Company |
|---|---|---|---|
| Bargain Sale Deed | $320,000 | None Listed On Document | |
| Bargain Sale Deed | $320,000 | None Listed On Document | |
| Warranty Deed | $217,500 | Attorney | |
| Deed | $121,500 | -- | |
| Warranty Deed | -- | -- | |
| Deed | $79,900 | -- |
Mortgage History
| Date | Status | Loan Amount | Loan Type |
|---|---|---|---|
| Open | $286,500 | New Conventional | |
| Closed | $286,500 | New Conventional | |
| Previous Owner | $204,250 | New Conventional | |
| Previous Owner | $153,345 | FHA | |
| Previous Owner | $161,029 | FHA | |
| Previous Owner | $121,500 | New Conventional | |
| Previous Owner | $81,656 | FHA | |
| Previous Owner | $63,900 | New Conventional |
Property History
| Date | Event | Price | Change | Sq Ft Price |
|---|---|---|---|---|
| 04/14/2025 04/14/25 | Sold | $320,000 | +6.7% | $303 / Sq Ft |
| 03/15/2025 03/15/25 | Pending | -- | -- | -- |
| 03/13/2025 03/13/25 | For Sale | $299,950 | +37.9% | $284 / Sq Ft |
| 03/24/2021 03/24/21 | Sold | $217,500 | +8.8% | $206 / Sq Ft |
| 02/22/2021 02/22/21 | Pending | -- | -- | -- |
| 02/11/2021 02/11/21 | For Sale | $199,950 | -- | $189 / Sq Ft |
Tax History Compared to Growth
Tax History
| Year | Tax Paid | Tax Assessment Tax Assessment Total Assessment is a certain percentage of the fair market value that is determined by local assessors to be the total taxable value of land and additions on the property. | Land | Improvement |
|---|---|---|---|---|
| 2025 | $2,235 | $248,300 | $60,000 | $188,300 |
| 2024 | $2,235 | $236,100 | $55,000 | $181,100 |
| 2023 | $1,949 | $214,200 | $50,000 | $164,200 |
| 2022 | $1,724 | $187,400 | $45,000 | $142,400 |
| 2021 | $1,602 | $166,000 | $40,000 | $126,000 |
| 2020 | $1,512 | $159,200 | $38,000 | $121,200 |
| 2019 | $1,431 | $150,600 | $38,000 | $112,600 |
| 2018 | $1,419 | $143,400 | $38,000 | $105,400 |
| 2017 | $1,427 | $143,400 | $38,000 | $105,400 |
| 2016 | $1,356 | $141,300 | $38,000 | $103,300 |
| 2015 | $1,364 | $139,500 | $38,000 | $101,500 |
| 2014 | $1,345 | $137,500 | $38,000 | $99,500 |
Agents Affiliated with this Home
-
Jenny Brock

Seller's Agent in 2025
Jenny Brock
Neumann & Dunn Real Estate
(804) 614-8421
3 in this area
135 Total Sales
-
Catherine Yago
C
Buyer's Agent in 2025
Catherine Yago
Providence Hill Real Estate
(804) 306-0424
1 in this area
6 Total Sales
-
Jessica Hall

Seller's Agent in 2021
Jessica Hall
Better Homes and Gardens Real Estate Main Street Properties
(804) 621-3611
1 in this area
141 Total Sales
Map
Source: Central Virginia Regional MLS
MLS Number: 2506323
APN: 774-66-14-84-500-000
- 9812 Nott Ln
- 9901 Husting Ct
- 6230 Courage Trail
- 6641 Greenyard Rd
- 9620 Precedent Rd
- 9514 Riddle Rd
- 9513 Snowbird Rd
- 9731 Salem Church Rd
- 9609 Paddock Grove Ct
- 11204 Magill Terrace Dr
- 6318 Arbor Meadows Terrace
- 6402 Willow Landing Way
- 5554 Old Warson Dr
- 11348 Benton Pointe Way
- 9606 Ladue Rd
- 10107 Post Horn Dr
- 6406 Bel Lac Dr
- 10418 Brynmore Dr
- 6300 Bel Lac Dr
- 9323 Edington Dr

