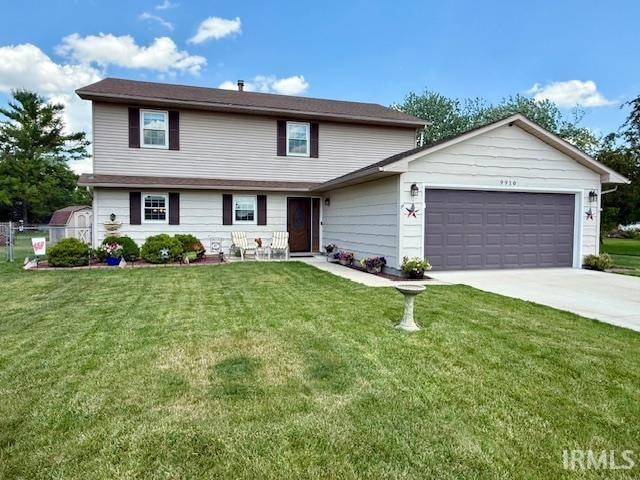
9910 Quachita Ct Fort Wayne, IN 46804
Southwest Fort Wayne NeighborhoodEstimated payment $1,765/month
Highlights
- Primary Bedroom Suite
- Vaulted Ceiling
- Beamed Ceilings
- Aboite Elementary School Rated A
- Traditional Architecture
- Cul-De-Sac
About This Home
Enjoy big-ticket updates and quiet cul-de-sac living in this well-maintained 4BR/2.5BA home in Aspen Village! Major updates already complete: New Windows (2016) with transferrable warranty, Front Door (2019), HVAC (2020), Water Heater (2022), Driveway (2021), Roof(2013). 1st Floor- Primary bedroom and ensuite! Vaulted Living Room with beams, floor-to-ceiling stone feature wall & wood-burning stove. Kitchen features updated appliances (2016) and breakfast bar. Main floor Laundry Room includes new Washer/Dryer (2023). Retreat upstairs to find 3 spacious bedrooms with plank flooring and a walk-in closet. Updated bathroom upstairs ('21). Fully fenced back yard with large patio, garden shed, raised beds, and hot tub hookup ready. Smart thermostat, Blink security system included for modern comfort and security. Neighborhood features upcoming tennis courts (pickle ball courts coming!), basketball court, playgrounds, and direct access to Aboite Trails. Minutes from top-rated schools, dining, shopping, hospital and YMCA.
Listing Agent
American Dream Team Real Estate Brokers Brokerage Phone: 317-407-9221 Listed on: 06/30/2025

Home Details
Home Type
- Single Family
Est. Annual Taxes
- $2,612
Year Built
- Built in 1984
Lot Details
- 8,712 Sq Ft Lot
- Lot Dimensions are 42 x 71 x 125 x 65
- Cul-De-Sac
- Aluminum or Metal Fence
- Landscaped
- Level Lot
HOA Fees
- $21 Monthly HOA Fees
Parking
- 2 Car Attached Garage
- Garage Door Opener
- Driveway
- Off-Street Parking
Home Design
- Traditional Architecture
- Slab Foundation
- Asphalt Roof
- Vinyl Construction Material
Interior Spaces
- 1,926 Sq Ft Home
- 2-Story Property
- Built-in Bookshelves
- Woodwork
- Beamed Ceilings
- Vaulted Ceiling
- Entrance Foyer
- Living Room with Fireplace
Kitchen
- Breakfast Bar
- Oven or Range
- Disposal
Bedrooms and Bathrooms
- 4 Bedrooms
- Primary Bedroom Suite
- Walk-In Closet
- Bathtub with Shower
- Separate Shower
Laundry
- Laundry on main level
- Gas And Electric Dryer Hookup
Attic
- Storage In Attic
- Pull Down Stairs to Attic
Home Security
- Video Cameras
- Storm Doors
Outdoor Features
- Patio
- Porch
Location
- Suburban Location
Schools
- Aboite Elementary School
- Summit Middle School
- Homestead High School
Utilities
- Forced Air Heating and Cooling System
- Heating System Uses Gas
Listing and Financial Details
- Assessor Parcel Number 02-11-15-404-020.000-075
- Seller Concessions Offered
Community Details
Overview
- Aspen Village Subdivision
Recreation
- Community Playground
Map
Home Values in the Area
Average Home Value in this Area
Tax History
| Year | Tax Paid | Tax Assessment Tax Assessment Total Assessment is a certain percentage of the fair market value that is determined by local assessors to be the total taxable value of land and additions on the property. | Land | Improvement |
|---|---|---|---|---|
| 2024 | $2,515 | $244,000 | $38,300 | $205,700 |
| 2023 | $2,515 | $235,400 | $21,200 | $214,200 |
| 2022 | $2,187 | $203,700 | $21,200 | $182,500 |
| 2021 | $1,886 | $180,700 | $21,200 | $159,500 |
| 2020 | $1,720 | $164,600 | $21,200 | $143,400 |
| 2019 | $1,546 | $147,900 | $21,200 | $126,700 |
| 2018 | $1,622 | $154,700 | $21,200 | $133,500 |
| 2017 | $1,344 | $128,400 | $21,200 | $107,200 |
| 2016 | $1,329 | $126,300 | $21,200 | $105,100 |
| 2014 | $1,255 | $120,300 | $21,200 | $99,100 |
| 2013 | $1,282 | $122,400 | $21,200 | $101,200 |
Property History
| Date | Event | Price | Change | Sq Ft Price |
|---|---|---|---|---|
| 08/13/2025 08/13/25 | Price Changed | $280,000 | -1.8% | $145 / Sq Ft |
| 07/23/2025 07/23/25 | Price Changed | $285,000 | -3.4% | $148 / Sq Ft |
| 06/30/2025 06/30/25 | For Sale | $295,000 | +98.7% | $153 / Sq Ft |
| 06/20/2016 06/20/16 | Sold | $148,500 | 0.0% | $77 / Sq Ft |
| 05/10/2016 05/10/16 | Pending | -- | -- | -- |
| 05/08/2016 05/08/16 | For Sale | $148,500 | -- | $77 / Sq Ft |
Purchase History
| Date | Type | Sale Price | Title Company |
|---|---|---|---|
| Warranty Deed | -- | None Available |
Mortgage History
| Date | Status | Loan Amount | Loan Type |
|---|---|---|---|
| Open | $141,075 | New Conventional | |
| Previous Owner | $40,500 | Credit Line Revolving | |
| Previous Owner | $21,000 | Unknown |
Similar Homes in Fort Wayne, IN
Source: Indiana Regional MLS
MLS Number: 202525060
APN: 02-11-15-404-020.000-075
- 10109 Lake Sebago Dr
- 4218 Turf Ln
- 4224 Live Oak Blvd
- 3605 E Saddle Dr
- 10414 Unita Dr
- 9619 Creek Bed Place
- 3901 Ravenscliff Place
- 3708 Marchfield Place
- 4609 Blue Water Ct
- 4327 Locust Spring Place
- 2910 Covington Lake Dr
- 4326 Winterfield Run
- 8816 Beacon Woods Place
- 9818 Houndshill Place
- 2704 Grenadier Ct
- 9035 Sea Wind Place
- 9520 Fireside Ct
- 9738 Kalmia Ct
- 2617 Covington Woods Blvd
- 5114 Chippewa Ct
- 3698 Remi Place
- 4499 Coventry Pkwy
- 5495 Coventry Ln
- 8045 Oriole Ave
- 6101 Cornwallis Dr
- 8309 W Jefferson Blvd
- 8075 Preston Pointe Dr
- 7009 Homestead Rd
- 7109 Homestead Rd
- 115 Blue Cliff Place
- 1111 Fox Hound Way
- 7051 Pointe Inverness Way
- 429 Victoria Station Way
- 6142 Welch Rd
- 13816 Illinois Rd
- 6037 Ullyot Dr
- 296 W Hamilton Rd N
- 5810 Meadows Dr
- 813 Beal Brook Pass
- 14203 Illinois Rd






