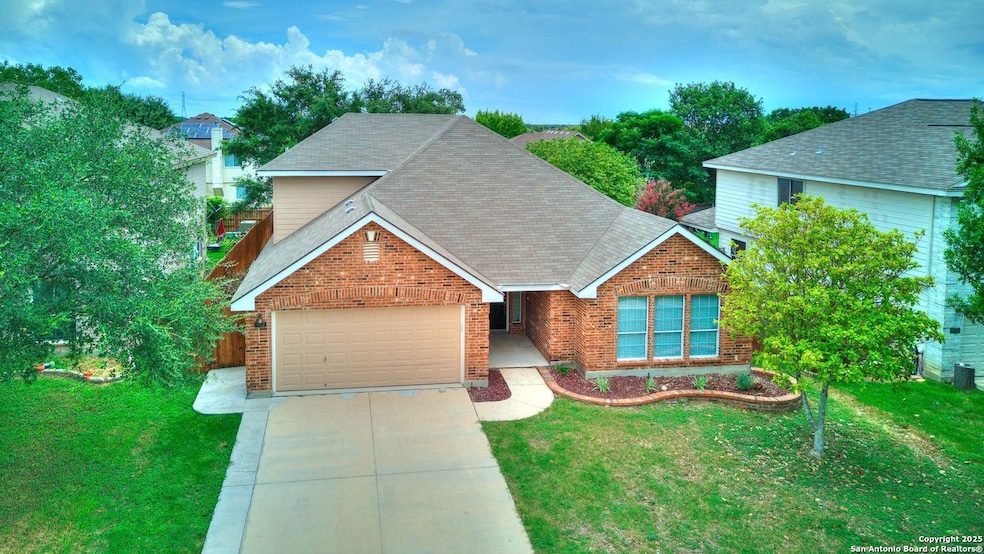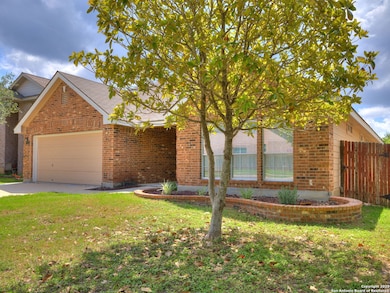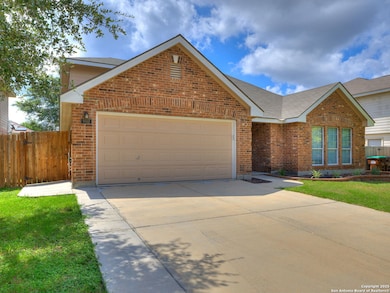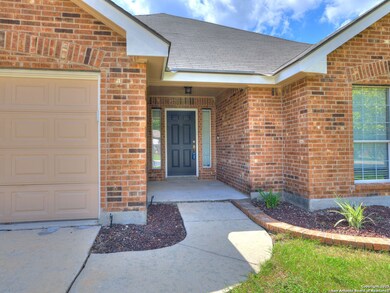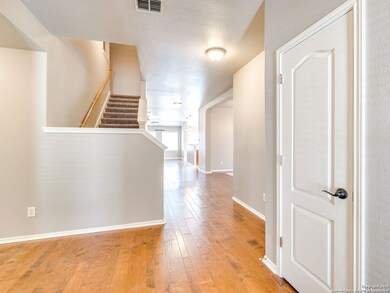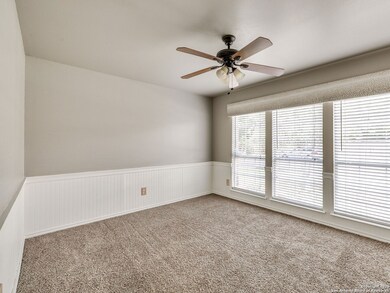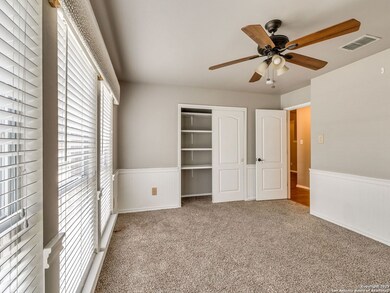
9910 Shetland Gate San Antonio, TX 78254
Estimated payment $2,515/month
Highlights
- Mature Trees
- Solid Surface Countertops
- Game Room
- Wood Flooring
- Two Living Areas
- Community Pool
About This Home
Upgraded and amazing 1.5 story home with HUGE Game Room upstairs! Truly a wonderful open floor plan with flexible spaces. Just recently painted inside and out! Beautiful hardwood floors, ceramic tile, and new carpet. The kitchen sits as the heart of the home and features a breakfast bar, granite counters, tile backsplash, and plenty of room for the chef. You will find two eating areas and the formal dining room could easily double as a 3rd living space. The master suite is tucked away for privacy and features a huge walk-in closet and luxury style bath. The two bedrooms in front share a bath and have good closet space. The 4th bedroom could easily double as a study. Everything is down except the huge game room with decorator wall accents! Could easily be used as a home theatre room as well. Out back you will find a relaxing gazebo and shady oak tree. Great neighborhood amenities with a dog park, 2 pools, & kid friendly areas. Come see this gorgeous home today!
Home Details
Home Type
- Single Family
Est. Annual Taxes
- $6,508
Year Built
- Built in 2005
Lot Details
- 7,057 Sq Ft Lot
- Lot Dimensions: 60
- Fenced
- Level Lot
- Sprinkler System
- Mature Trees
HOA Fees
- $27 Monthly HOA Fees
Home Design
- Brick Exterior Construction
- Slab Foundation
- Composition Roof
- Roof Vent Fans
- Radiant Barrier
- Masonry
Interior Spaces
- 2,748 Sq Ft Home
- Property has 1 Level
- Ceiling Fan
- Chandelier
- Double Pane Windows
- Low Emissivity Windows
- Window Treatments
- Two Living Areas
- Game Room
Kitchen
- Eat-In Kitchen
- Walk-In Pantry
- Stove
- Cooktop
- Microwave
- Ice Maker
- Dishwasher
- Solid Surface Countertops
- Disposal
Flooring
- Wood
- Carpet
- Ceramic Tile
Bedrooms and Bathrooms
- 4 Bedrooms
- Walk-In Closet
- 2 Full Bathrooms
Laundry
- Laundry Room
- Laundry on main level
- Washer Hookup
Home Security
- Security System Owned
- Fire and Smoke Detector
Parking
- 2 Car Attached Garage
- Garage Door Opener
- Driveway Level
Accessible Home Design
- Entry Slope Less Than 1 Foot
Outdoor Features
- Covered Patio or Porch
- Gazebo
Schools
- Krueger Elementary School
- Jefferson Middle School
Utilities
- Central Heating and Cooling System
- Electric Water Heater
- Private Sewer
- Phone Available
- Cable TV Available
Listing and Financial Details
- Legal Lot and Block 3 / 66
- Assessor Parcel Number 044712660030
- Seller Concessions Not Offered
Community Details
Overview
- $200 HOA Transfer Fee
- Wildhorse Homeowners Association, Inc. Association
- Built by DR Horton
- Wildhorse Subdivision
- Mandatory home owners association
Recreation
- Community Basketball Court
- Sport Court
- Community Pool
- Park
- Trails
Map
Home Values in the Area
Average Home Value in this Area
Tax History
| Year | Tax Paid | Tax Assessment Tax Assessment Total Assessment is a certain percentage of the fair market value that is determined by local assessors to be the total taxable value of land and additions on the property. | Land | Improvement |
|---|---|---|---|---|
| 2025 | $5,224 | $352,160 | $57,760 | $294,400 |
| 2024 | $5,224 | $359,320 | $57,760 | $301,560 |
| 2023 | $5,224 | $326,797 | $57,760 | $309,230 |
| 2022 | $6,034 | $297,088 | $48,170 | $296,880 |
| 2021 | $5,686 | $270,080 | $43,870 | $226,210 |
| 2020 | $5,838 | $271,480 | $43,870 | $227,610 |
| 2019 | $5,873 | $264,500 | $34,320 | $230,180 |
| 2018 | $5,498 | $247,410 | $34,320 | $213,090 |
| 2017 | $5,333 | $239,480 | $34,320 | $205,160 |
| 2016 | $5,157 | $231,560 | $34,320 | $197,240 |
| 2015 | $4,373 | $219,580 | $34,320 | $185,260 |
| 2014 | $4,373 | $204,610 | $0 | $0 |
Property History
| Date | Event | Price | Change | Sq Ft Price |
|---|---|---|---|---|
| 07/14/2025 07/14/25 | For Sale | $359,900 | +35.8% | $131 / Sq Ft |
| 09/17/2018 09/17/18 | Off Market | -- | -- | -- |
| 06/15/2018 06/15/18 | Sold | -- | -- | -- |
| 05/16/2018 05/16/18 | Pending | -- | -- | -- |
| 04/03/2018 04/03/18 | For Sale | $265,000 | +3.9% | $96 / Sq Ft |
| 09/21/2017 09/21/17 | Off Market | -- | -- | -- |
| 06/21/2017 06/21/17 | Sold | -- | -- | -- |
| 05/22/2017 05/22/17 | Pending | -- | -- | -- |
| 05/04/2017 05/04/17 | For Sale | $254,995 | 0.0% | $93 / Sq Ft |
| 07/09/2015 07/09/15 | For Rent | $1,900 | 0.0% | -- |
| 07/09/2015 07/09/15 | Rented | $1,900 | -- | -- |
Purchase History
| Date | Type | Sale Price | Title Company |
|---|---|---|---|
| Vendors Lien | -- | Alamo Title Co | |
| Vendors Lien | -- | None Available | |
| Warranty Deed | -- | Dhi Title |
Mortgage History
| Date | Status | Loan Amount | Loan Type |
|---|---|---|---|
| Open | $242,000 | New Conventional | |
| Closed | $244,150 | New Conventional | |
| Previous Owner | $242,500 | New Conventional | |
| Previous Owner | $153,850 | New Conventional | |
| Previous Owner | $168,180 | FHA |
Similar Homes in San Antonio, TX
Source: San Antonio Board of REALTORS®
MLS Number: 1883864
APN: 04471-266-0030
- 10810 Palomino Bend
- 10926 Shetland Hills
- 10707 Arabian Sands
- 10767 Pharaoh Run
- 11006 Shetland Hills
- 10706 Pharaoh Run
- 10822 Buckskin Spur
- 10303 Buckskin Rise
- 10707 Pharaoh Run
- 9714 Connemara Bend
- 9738 Mustang Farm
- 10627 Arabian Sands
- 9811 Sandlet Trail
- 9915 Mustang Isle
- 11122 Shetland Hills
- 9951 Sandlet Trail
- 11022 Arabian Palm
- 9950 Sandlet Trail
- 9510 Caspian Forest
- 9506 Mustang Gate
- 10115 Caspian Ledge
- 10303 Buckskin Ri
- 10627 Arabian Sands
- 9623 Mustang Farm
- 10711 Shetland Trace
- 10822 Arabian Gate
- 9602 Mustang Farm
- 11023 Buckskin Bend
- 10719 Serrento Hi
- 10711 Pony Mesa
- 9604 Dublin Green
- 11026 Geneva Moon
- 9735 Country Shadow
- 10502 Marigold Bay
- 9618 Country Shadow
- 9718 Country Shadow
- 11027 Geneva Ford
- 10322 Filly Valley
- 9408 Dublin Green
- 11030 Geneva Sound
