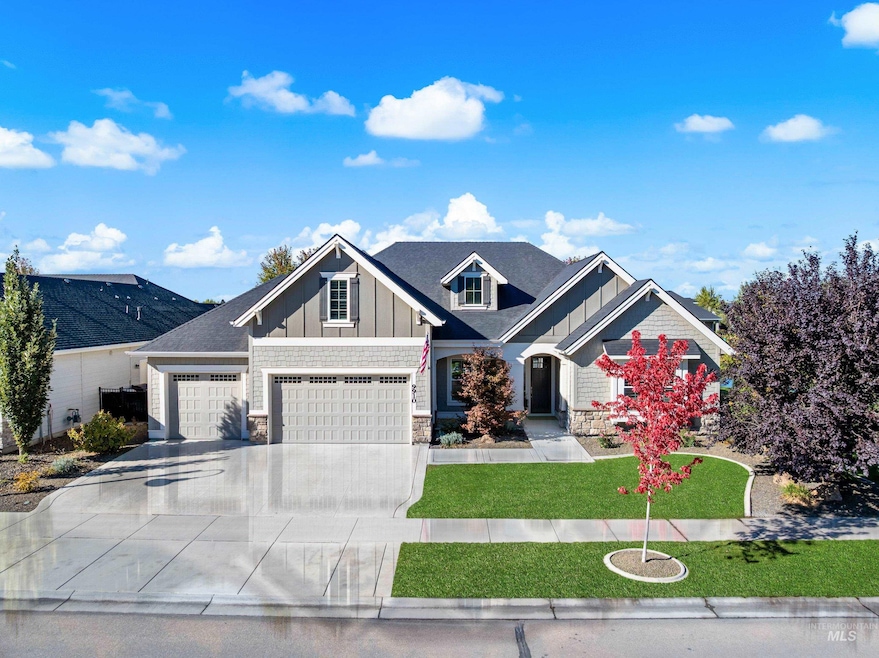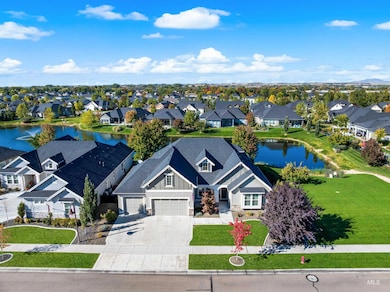Estimated payment $6,803/month
Highlights
- Waterfront
- Home Energy Rating Service (HERS) Rated Property
- Wood Flooring
- Star Middle School Rated A-
- Recreation Room
- Main Floor Primary Bedroom
About This Home
Elevated waterfront living awaits in this thoughtfully designed community, where unbeatable amenities include a resort-style pool, clubhouse w/gym, basketball/tennis/pickleball courts, and a playground. Idyllic pond views frame this quality-built James Clyde home, showcasing custom upgrades and refined design throughout. Impressive interior highlights 1" thick white oak hardwoods, 10' ceilings, detailed millwork, and high-end Pottery Barn lighting. Light-filled great room centers around a striking stone fireplace and walls of windows overlook the serene backyard oasis. A magazine-worthy chef’s kitchen features top-tier Thermador appliances, quartzite countertops, roll-out cookware drawers, and a walk-in pantry with built-in appliance shelving — blending beauty and functionality. Main-level master is a private retreat, complete with a spa-inspired ensuite offering a soaking tub, dual vanities, and walk-in tile shower. Upstairs, a versatile bonus room, oversized bedroom, and full bath provide the ideal space for guests or multi-gen living. End your day beneath the covered patio with natural gas hookup or gather around the built-in fire pit with soothing water views as your backdrop. A fully insulated 4 car garage with epoxy flooring completes this exceptional home located minutes from scenic trails, city parks, Boise River, and Star Ponds — with fishing access right out your backyard!
Listing Agent
Templeton Real Estate Group Brokerage Phone: 208-473-2203 Listed on: 10/10/2025
Home Details
Home Type
- Single Family
Est. Annual Taxes
- $4,066
Year Built
- Built in 2018
Lot Details
- 9,365 Sq Ft Lot
- Waterfront
- Corner Lot
- Drip System Landscaping
- Sprinkler System
HOA Fees
- $147 Monthly HOA Fees
Parking
- 4 Car Attached Garage
- Driveway
- Open Parking
Home Design
- Frame Construction
- Architectural Shingle Roof
- HardiePlank Type
- Stone
Interior Spaces
- 3,649 Sq Ft Home
- Gas Fireplace
- Great Room
- Formal Dining Room
- Recreation Room
- Crawl Space
- Property Views
Kitchen
- Breakfast Bar
- Walk-In Pantry
- Built-In Double Oven
- Built-In Range
- Microwave
- Dishwasher
- Kitchen Island
- Quartz Countertops
- Disposal
Flooring
- Wood
- Carpet
- Tile
Bedrooms and Bathrooms
- 4 Bedrooms | 3 Main Level Bedrooms
- Primary Bedroom on Main
- En-Suite Primary Bedroom
- Walk-In Closet
- 4 Bathrooms
- Double Vanity
- Soaking Tub
- Walk-in Shower
Schools
- Star Elementary And Middle School
- Owyhee High School
Utilities
- Forced Air Heating and Cooling System
- Heating System Uses Natural Gas
- Gas Water Heater
Additional Features
- Home Energy Rating Service (HERS) Rated Property
- Covered Patio or Porch
Listing and Financial Details
- Assessor Parcel Number R6925870520
Community Details
Overview
- Pond in Community
Recreation
- Community Pool
Map
Home Values in the Area
Average Home Value in this Area
Tax History
| Year | Tax Paid | Tax Assessment Tax Assessment Total Assessment is a certain percentage of the fair market value that is determined by local assessors to be the total taxable value of land and additions on the property. | Land | Improvement |
|---|---|---|---|---|
| 2025 | $3,517 | $1,005,200 | -- | -- |
| 2024 | $2,770 | $999,400 | -- | -- |
| 2023 | $5,013 | $804,800 | -- | -- |
| 2022 | $5,013 | $1,089,400 | $0 | $0 |
| 2021 | $4,764 | $776,600 | $0 | $0 |
| 2020 | $4,536 | $623,100 | $0 | $0 |
| 2019 | $1,047 | $406,300 | $0 | $0 |
| 2018 | $0 | $0 | $0 | $0 |
Property History
| Date | Event | Price | List to Sale | Price per Sq Ft | Prior Sale |
|---|---|---|---|---|---|
| 11/12/2025 11/12/25 | Price Changed | $1,199,777 | -2.1% | $329 / Sq Ft | |
| 10/10/2025 10/10/25 | For Sale | $1,225,777 | +96.9% | $336 / Sq Ft | |
| 05/23/2019 05/23/19 | Sold | -- | -- | -- | View Prior Sale |
| 05/07/2019 05/07/19 | Price Changed | $622,695 | +0.9% | $181 / Sq Ft | |
| 10/04/2018 10/04/18 | Pending | -- | -- | -- | |
| 10/04/2018 10/04/18 | For Sale | $616,925 | -- | $180 / Sq Ft |
Purchase History
| Date | Type | Sale Price | Title Company |
|---|---|---|---|
| Interfamily Deed Transfer | -- | Empire Title Llc | |
| Warranty Deed | -- | First American Title Ins Co | |
| Special Warranty Deed | -- | None Available |
Mortgage History
| Date | Status | Loan Amount | Loan Type |
|---|---|---|---|
| Open | $567,300 | New Conventional | |
| Closed | $560,425 | New Conventional |
Source: Intermountain MLS
MLS Number: 98964316
APN: R6925870520
- 9823 W Hercules Dr
- 10202 W Twisted Vine Dr
- 9946 W Wildbranch Ct
- 9282 W Deerfawn Dr
- 165 S Barkvine
- 10516 W Lothbury Dr
- 10236 W Achillea St
- 604 S Rivermist Ave
- 9425 W Whitecrest St
- 93 S Wildgrass Way
- 10538 W Achillea St
- 10532 Tinder St
- 10550 W Tinder St
- 10574 W Tinder St
- Edgefield (B) Plan at Crystal Springs - The Villas
- 728 S Calhoun Ln
- 712 S Calhoun Ln
- Edgefield (D) Plan at Crystal Springs - The Villas
- Edgefield (C) Plan at Crystal Springs - The Villas
- Edgefield (A) Plan at Crystal Springs - The Villas
- 139 N Plummer Rd
- 301 S Calhoun Place
- 680 S Calhoun Place
- 9516 Aviara St
- 901 N Barkvine Ave
- 9444 W Chino St
- 9433 W Hiden Stream St
- 954 N Barkvine Ave
- 965 N Rivermist Place
- 1317 N Barkvine Ave
- 9523 W Shumard St
- 9475 W Shumard St
- 1421 N Alderleaf Ave
- 9524 W Shumard St
- 1551 N Barkvine Ave
- 1565 N Barkvine Ave
- 9502 W Bowie Ct
- 9316 W Bowie St
- 1765 N Buffalo Bill Ave
- 55 S Selwood Ln







