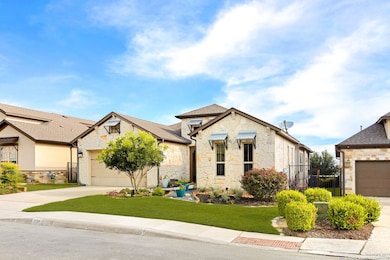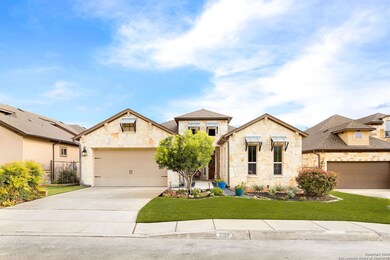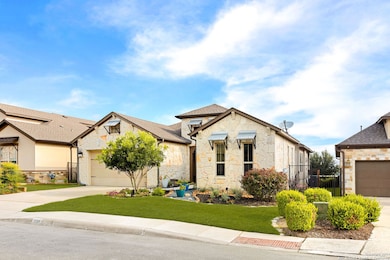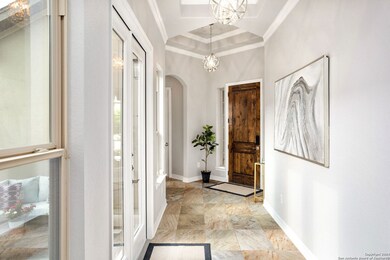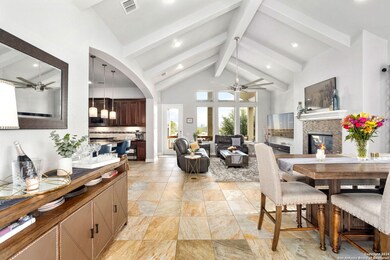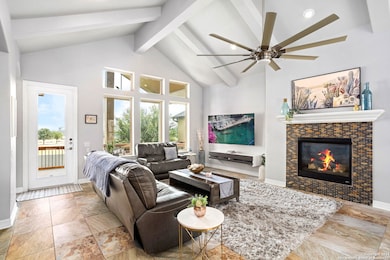9911 Barefoot Way Boerne, TX 78006
Northwest Side NeighborhoodHighlights
- Wood Flooring
- Solid Surface Countertops
- Walk-In Pantry
- Kendall Elementary School Rated A
- Covered Patio or Porch
- Built-In Self-Cleaning Double Oven
About This Home
Stunning one-story Sitterle garden home with beautiful Texas Hill Country views located in the gated Balcones Creek community with pool and amenities. Boerne ISD. Terminix as well as HOA fees included in lease which cover front and back lawn maintenance. Washer/Dryer, refrigerator, security system, and water softener. Open floorplan boasts 3 bedrooms plus an office, 3.5 bathrooms, 3 car tandem garage, and 2 outdoor patios. Spacious kitchen equipped with double ovens, large island, gas cook-top, walk-in pantry, abundant cabinets, and smart appliance. Primary bedroom with plantation shutters and custom blackout shades. Primary bathroom with soaking tub, spacious shower with sitting bench, double vanities, and a large walk-in closet. H-E-B nearby, restaurants and shops.
Listing Agent
Claudia Trevino
Keller Williams Legacy Listed on: 11/17/2024
Home Details
Home Type
- Single Family
Est. Annual Taxes
- $7,944
Year Built
- Built in 2014
Lot Details
- 6,621 Sq Ft Lot
- Lot Dimensions: 55
- Stone Wall
- Wrought Iron Fence
- Sprinkler System
Home Design
- Slab Foundation
- Foam Insulation
- Composition Roof
- Roof Vent Fans
- Radiant Barrier
- Masonry
Interior Spaces
- 2,482 Sq Ft Home
- 1-Story Property
- Ceiling Fan
- Chandelier
- Gas Log Fireplace
- Double Pane Windows
- Window Treatments
- Living Room with Fireplace
- Combination Dining and Living Room
- Washer Hookup
Kitchen
- Walk-In Pantry
- Built-In Self-Cleaning Double Oven
- Cooktop
- Microwave
- Ice Maker
- Dishwasher
- Solid Surface Countertops
- Disposal
Flooring
- Wood
- Carpet
- Ceramic Tile
Bedrooms and Bathrooms
- 3 Bedrooms
Home Security
- Security System Owned
- Carbon Monoxide Detectors
- Fire and Smoke Detector
Parking
- 3 Car Garage
- Tandem Parking
- Garage Door Opener
Accessible Home Design
- Doors swing in
- Doors are 32 inches wide or more
Schools
- Kendall Elementary School
- Boerne S Middle School
Utilities
- Central Heating and Cooling System
- Heating System Uses Natural Gas
- Programmable Thermostat
- Gas Water Heater
- Water Softener is Owned
Additional Features
- ENERGY STAR Qualified Equipment
- Covered Patio or Porch
Community Details
- Built by Sitterle
- Balcones Creek Subdivision
Listing and Financial Details
- Rent includes fees, secmn, wtrsf, ydmnt, grbpu, amnts, pestctrl, propertytax
- Assessor Parcel Number 047078070190
- Seller Concessions Not Offered
Map
Source: San Antonio Board of REALTORS®
MLS Number: 1823979
APN: 04707-807-0190
- 9931 Barefoot Way
- 29123 Bettina
- 29119 Bambi Place
- 9753 Monken
- 9743 Monken
- 29103 Porch Swing
- 9840 Jon Boat Way
- 9835 Kremmen Place
- 28827 Becker Crossing
- 9706 Kremmen Place
- 9702 Kremmen Place
- 28642 Benedikt Path
- 9904 Deidehban Dr
- 28627 Benedikt Path
- 10016 Rebecca Place
- 29322 Angelfish Blvd
- 29402 Angelfish Blvd
- 29406 Angelfish Blvd
- 29414 Angelfish Blvd
- 10404 Bluefish Way
- 9823 Catell
- 9815 Catell
- 29127 Tusculum
- 9734 Monken
- 9739 Innes Place
- 29011 Porch Swing
- 9193 Dietz Elkhorn Rd Unit 34
- 9193 Dietz Elkhorn Rd Unit 33
- 9193 Dietz Elkhorn Rd Unit 49
- 9135 Dietz Elkhorn Rd
- 29111 Stevenson Gate
- 29633 Elkhorn Ridge
- 28726 Front Gate
- 122 Trotting Horse
- 8714 Whisper Gate
- 125 Old Ridge Ln
- 109 Sage Canyon
- 128 Sage Canyon
- 117 Aberdeen
- 140 Shadow Knolls

