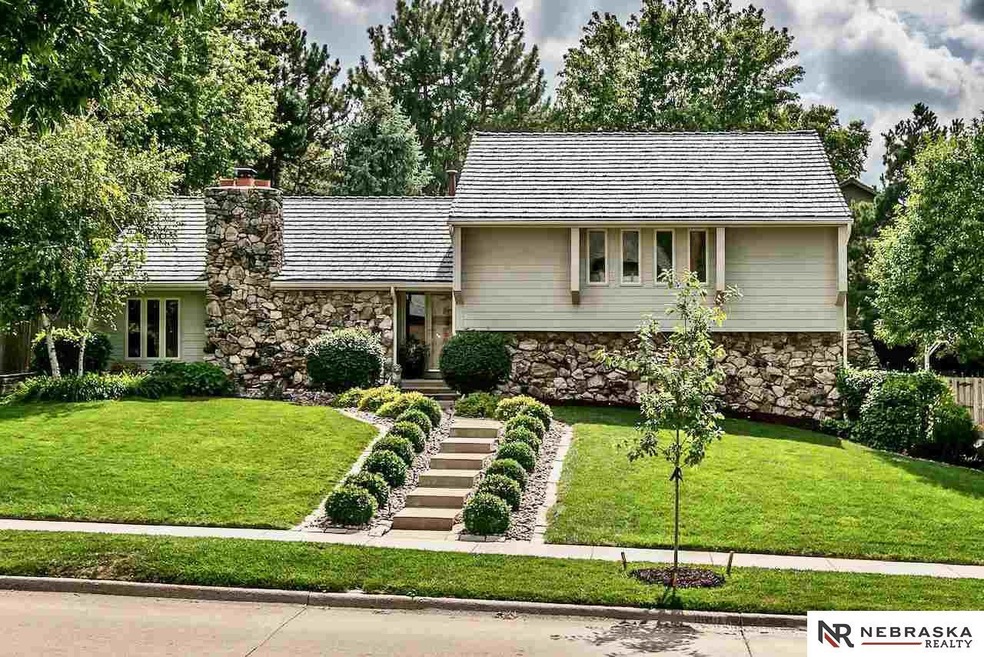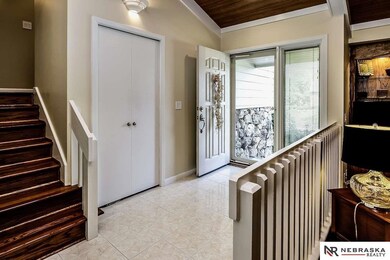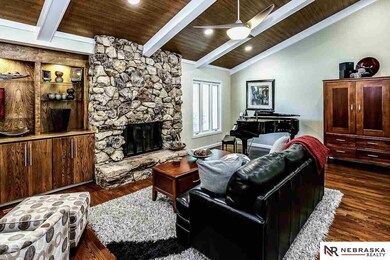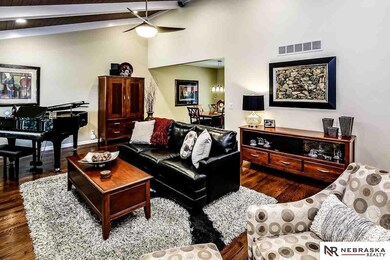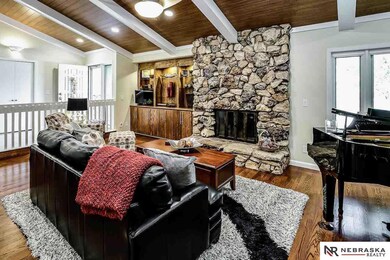
9911 Devonshire Dr Omaha, NE 68114
Regency NeighborhoodHighlights
- Spa
- Cathedral Ceiling
- Whirlpool Bathtub
- Traditional Architecture
- Wood Flooring
- Formal Dining Room
About This Home
As of May 2021Welcome to this stunning home in the heart of Regency! The extras will WOW you as soon as you pull up. Brand new DaVinci roof, James Hardie siding & Pella windows/doors make this home sparkle. Inside you will be greeted w/hardwood floors & soaring ceilings. In the living room you will see a gorgeous stone fireplace, built-ins w/accent lighting & tongue & groove plank ceiling w/recessed, dimmable lighting. Kitchen features a large butcher block island, double ovens (1 convection) & soft close cabinet doors. Eat-in kitchen as well as a formal dining space. Upstairs the master bedroom has a walk-in closet & Jacuzzi tub for relaxing. Two large add'l bedrooms have generous closet space. In the finished basement there is plenty of space for a rec room including built-ins, a wet bar & 3/4 bath. There is also a separate space for an office. Outside in the backyard you will be greeted by a shaded paved patio with a privacy wall, fully landscaped yard including a retaining wall.
Last Agent to Sell the Property
Nebraska Realty Brokerage Phone: 402-618-1402 License #20070034 Listed on: 10/05/2020

Home Details
Home Type
- Single Family
Est. Annual Taxes
- $5,388
Year Built
- Built in 1978
Lot Details
- 0.32 Acre Lot
- Lot Dimensions are 106 x 130
- Property is Fully Fenced
- Wood Fence
- Sprinkler System
HOA Fees
- $62 Monthly HOA Fees
Parking
- 2 Car Attached Garage
- Heated Garage
- Garage Door Opener
Home Design
- Traditional Architecture
- Block Foundation
- Stone
Interior Spaces
- Multi-Level Property
- Wet Bar
- Cathedral Ceiling
- Ceiling Fan
- Gas Log Fireplace
- Window Treatments
- Sliding Doors
- Living Room with Fireplace
- Formal Dining Room
- Finished Basement
- Natural lighting in basement
Kitchen
- Convection Oven
- Cooktop
- Dishwasher
- Disposal
Flooring
- Wood
- Wall to Wall Carpet
- Ceramic Tile
- Vinyl
Bedrooms and Bathrooms
- 3 Bedrooms
- Whirlpool Bathtub
Outdoor Features
- Spa
- Patio
- Exterior Lighting
- Porch
Schools
- Crestridge Elementary School
- Beveridge Middle School
- Burke High School
Utilities
- Forced Air Heating and Cooling System
- Heating System Uses Gas
- Water Softener
Community Details
- Association fees include pool access, tennis, common area maintenance
- Regency HOA
- Regency Subdivision
Listing and Financial Details
- Assessor Parcel Number 2114032801
- Tax Block 4
Ownership History
Purchase Details
Home Financials for this Owner
Home Financials are based on the most recent Mortgage that was taken out on this home.Similar Homes in Omaha, NE
Home Values in the Area
Average Home Value in this Area
Purchase History
| Date | Type | Sale Price | Title Company |
|---|---|---|---|
| Warranty Deed | $495,000 | Ambassador Title Services |
Mortgage History
| Date | Status | Loan Amount | Loan Type |
|---|---|---|---|
| Previous Owner | $396,000 | New Conventional | |
| Previous Owner | $224,000 | New Conventional | |
| Previous Owner | $126,000 | New Conventional | |
| Previous Owner | $200,000 | Unknown |
Property History
| Date | Event | Price | Change | Sq Ft Price |
|---|---|---|---|---|
| 05/27/2025 05/27/25 | For Sale | $624,900 | +26.2% | $165 / Sq Ft |
| 05/28/2021 05/28/21 | Sold | $495,000 | -1.0% | $170 / Sq Ft |
| 10/24/2020 10/24/20 | Pending | -- | -- | -- |
| 10/03/2020 10/03/20 | For Sale | $499,900 | -- | $172 / Sq Ft |
Tax History Compared to Growth
Tax History
| Year | Tax Paid | Tax Assessment Tax Assessment Total Assessment is a certain percentage of the fair market value that is determined by local assessors to be the total taxable value of land and additions on the property. | Land | Improvement |
|---|---|---|---|---|
| 2023 | $10,562 | $500,600 | $95,000 | $405,600 |
| 2022 | $9,061 | $424,500 | $95,000 | $329,500 |
| 2021 | $6,561 | $310,000 | $95,000 | $215,000 |
| 2020 | $6,637 | $310,000 | $95,000 | $215,000 |
| 2019 | $5,388 | $250,900 | $95,300 | $155,600 |
| 2018 | $5,395 | $250,900 | $95,300 | $155,600 |
| 2017 | $6,109 | $250,900 | $95,300 | $155,600 |
| 2016 | $6,109 | $317,700 | $107,000 | $210,700 |
| 2015 | $5,854 | $296,900 | $100,000 | $196,900 |
| 2014 | $5,854 | $276,500 | $100,000 | $176,500 |
Agents Affiliated with this Home
-
Mari Reeder Rensch

Seller's Agent in 2025
Mari Reeder Rensch
NP Dodge Real Estate Sales, Inc.
(402) 330-5008
14 in this area
197 Total Sales
-
Jeff Rensch

Seller Co-Listing Agent in 2025
Jeff Rensch
NP Dodge Real Estate Sales, Inc.
(402) 677-5333
14 in this area
519 Total Sales
-
Susan Hawkins

Seller's Agent in 2021
Susan Hawkins
Nebraska Realty
(402) 618-1402
2 in this area
116 Total Sales
-
Lacey Weimer

Buyer's Agent in 2021
Lacey Weimer
BHHS Ambassador Real Estate
(330) 502-4881
1 in this area
93 Total Sales
Map
Source: Great Plains Regional MLS
MLS Number: 22024861
APN: 1403-2801-21
- 9826 Harney Pkwy N
- 9918 Harney Pkwy N
- 9944 Broadmoor Rd
- 318 N 96th St
- 9468 Jackson Cir
- 9950 Fieldcrest Dr
- 412 N 96th St
- 9465 Jackson Cir
- 9530 Davenport St
- 9723 Fieldcrest Dr
- 9996 Fieldcrest Dr
- 317 N 96th St
- 9507 Chicago St
- 9429 Chicago St
- 10906 Jackson St
- 770 N 93rd St Unit 3B2
- 770 N 93rd St Unit 3C7
- 770 N 93rd St Unit 4D5
- 770 N 93rd St Unit 1B4
- 8910 Farnam Ct
