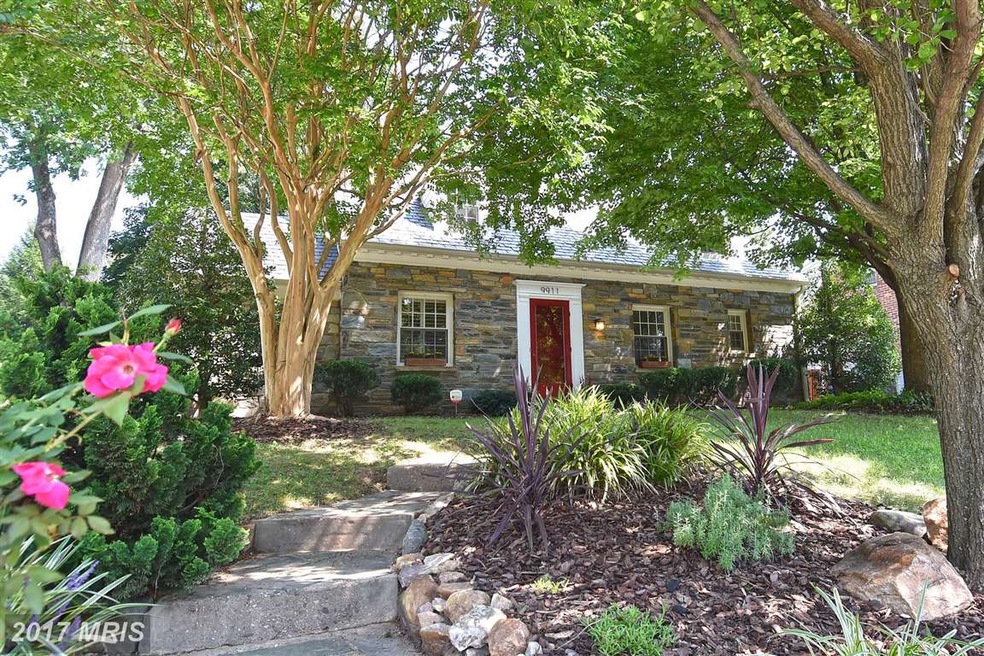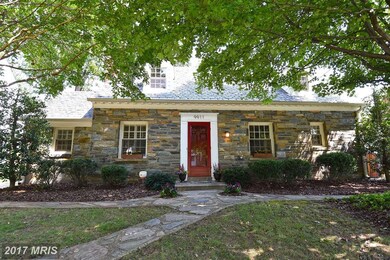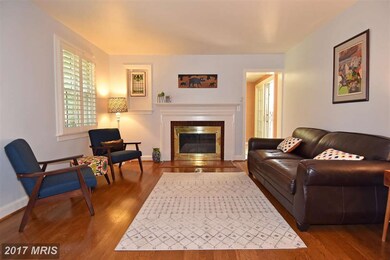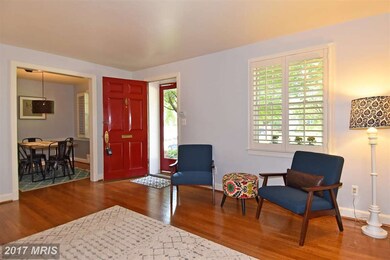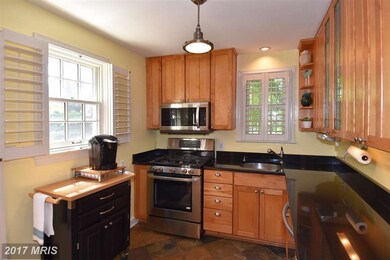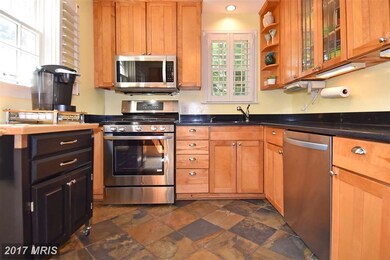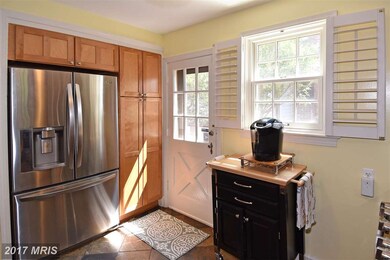
9911 Edgehill Ln Silver Spring, MD 20901
Woodmoor NeighborhoodHighlights
- Sauna
- Cape Cod Architecture
- Wood Flooring
- Montgomery Knolls Elementary School Rated A
- Premium Lot
- 4-minute walk to Pinecrest Park
About This Home
As of June 2025Picture perfect Cape located in desirable Woodmoor. 3BR/3BA home with main level office. With an upgraded kitchen, windows, plantation shutters, beautiful wood flooring, wood burning FP, and expansive master-suite this home is move in ready. Large LL Family Room with Den, tremendous storage and walkout access to the Landscaped yard with swing set and shed. Perfect home with nanny suite potential!
Last Agent to Sell the Property
RLAH @properties License #0225222292 Listed on: 09/08/2017

Home Details
Home Type
- Single Family
Est. Annual Taxes
- $5,325
Year Built
- Built in 1940
Lot Details
- 6,551 Sq Ft Lot
- Partially Fenced Property
- Landscaped
- Premium Lot
- Property is in very good condition
- Property is zoned R60
Home Design
- Cape Cod Architecture
- Brick Exterior Construction
- Slab Foundation
- Slate Roof
- HardiePlank Type
Interior Spaces
- Property has 3 Levels
- Chair Railings
- Fireplace With Glass Doors
- Screen For Fireplace
- Fireplace Mantel
- Double Pane Windows
- ENERGY STAR Qualified Windows with Low Emissivity
- Insulated Windows
- Family Room
- Dining Area
- Den
- Sauna
- Wood Flooring
Kitchen
- Galley Kitchen
- Gas Oven or Range
- Self-Cleaning Oven
- ENERGY STAR Qualified Refrigerator
- Ice Maker
- ENERGY STAR Qualified Dishwasher
- Upgraded Countertops
- Disposal
Bedrooms and Bathrooms
- 3 Bedrooms | 2 Main Level Bedrooms
- En-Suite Bathroom
- 3 Full Bathrooms
Laundry
- Front Loading Dryer
- ENERGY STAR Qualified Washer
Finished Basement
- Heated Basement
- Connecting Stairway
- Rear Basement Entry
- Sump Pump
- Shelving
- Workshop
- Basement Windows
Parking
- Free Parking
- Off-Street Parking
Eco-Friendly Details
- ENERGY STAR Qualified Equipment for Heating
Outdoor Features
- Shed
- Playground
Schools
- Eastern Middle School
- Montgomery Blair High School
Utilities
- Forced Air Heating and Cooling System
- Vented Exhaust Fan
- High-Efficiency Water Heater
- Natural Gas Water Heater
Community Details
- No Home Owners Association
- Indian Spring Village Subdivision
Listing and Financial Details
- Tax Lot 16
- Assessor Parcel Number 161301220340
Ownership History
Purchase Details
Home Financials for this Owner
Home Financials are based on the most recent Mortgage that was taken out on this home.Purchase Details
Home Financials for this Owner
Home Financials are based on the most recent Mortgage that was taken out on this home.Purchase Details
Purchase Details
Purchase Details
Similar Homes in Silver Spring, MD
Home Values in the Area
Average Home Value in this Area
Purchase History
| Date | Type | Sale Price | Title Company |
|---|---|---|---|
| Deed | $608,000 | Kvs Title Llc | |
| Deed | $612,000 | -- | |
| Deed | $612,000 | -- | |
| Deed | $365,000 | -- |
Mortgage History
| Date | Status | Loan Amount | Loan Type |
|---|---|---|---|
| Open | $571,000 | New Conventional | |
| Closed | $177,600 | Credit Line Revolving | |
| Closed | $400,000 | New Conventional |
Property History
| Date | Event | Price | Change | Sq Ft Price |
|---|---|---|---|---|
| 06/17/2025 06/17/25 | Sold | $875,000 | 0.0% | $328 / Sq Ft |
| 05/17/2025 05/17/25 | Pending | -- | -- | -- |
| 05/15/2025 05/15/25 | For Sale | $875,000 | +43.9% | $328 / Sq Ft |
| 10/06/2017 10/06/17 | Sold | $608,000 | +3.9% | $397 / Sq Ft |
| 09/10/2017 09/10/17 | Pending | -- | -- | -- |
| 09/08/2017 09/08/17 | For Sale | $585,000 | -- | $382 / Sq Ft |
Tax History Compared to Growth
Tax History
| Year | Tax Paid | Tax Assessment Tax Assessment Total Assessment is a certain percentage of the fair market value that is determined by local assessors to be the total taxable value of land and additions on the property. | Land | Improvement |
|---|---|---|---|---|
| 2024 | $8,278 | $655,567 | $0 | $0 |
| 2023 | $6,702 | $591,733 | $0 | $0 |
| 2022 | $5,787 | $527,900 | $256,300 | $271,600 |
| 2021 | $4,996 | $496,633 | $0 | $0 |
| 2020 | $4,996 | $465,367 | $0 | $0 |
| 2019 | $4,616 | $434,100 | $256,300 | $177,800 |
| 2018 | $4,549 | $430,167 | $0 | $0 |
| 2017 | $4,580 | $426,233 | $0 | $0 |
| 2016 | -- | $422,300 | $0 | $0 |
| 2015 | $4,358 | $422,300 | $0 | $0 |
| 2014 | $4,358 | $422,300 | $0 | $0 |
Agents Affiliated with this Home
-
Cari Jordan

Seller's Agent in 2025
Cari Jordan
Real Living at Home
(301) 905-6521
53 in this area
200 Total Sales
-
Bob Chew

Buyer's Agent in 2025
Bob Chew
BHHS PenFed (actual)
(410) 995-9600
2 in this area
2,724 Total Sales
-
Debbie Kaye

Buyer Co-Listing Agent in 2025
Debbie Kaye
Samson Properties
(202) 302-5489
2 in this area
37 Total Sales
-
Jeffrey Reese

Seller's Agent in 2017
Jeffrey Reese
Real Living at Home
(202) 491-9706
1 in this area
115 Total Sales
Map
Source: Bright MLS
MLS Number: 1000159563
APN: 13-01220340
- 221 Williamsburg Dr
- 209 Hillmoor Dr
- 9900 Woodburn Rd
- 206 E Indian Spring Dr
- 416 Penwood Rd
- 10205 Woodmoor Cir
- 525 E Indian Spring Dr
- 10214 Big Rock Rd
- 9706 Lawson Place
- 10210 Pierce Dr
- 210 Northmoor Dr
- 10109 Lorain Ave
- 9307 Biltmore Dr
- 10021 Lorain Ave
- 9704 Hastings Dr
- 9301 Mintwood St
- 10004 Lorain Ave
- 101 E Hamilton Ave
- 6 E Hamilton Ave
- 717 Lowander Ln
