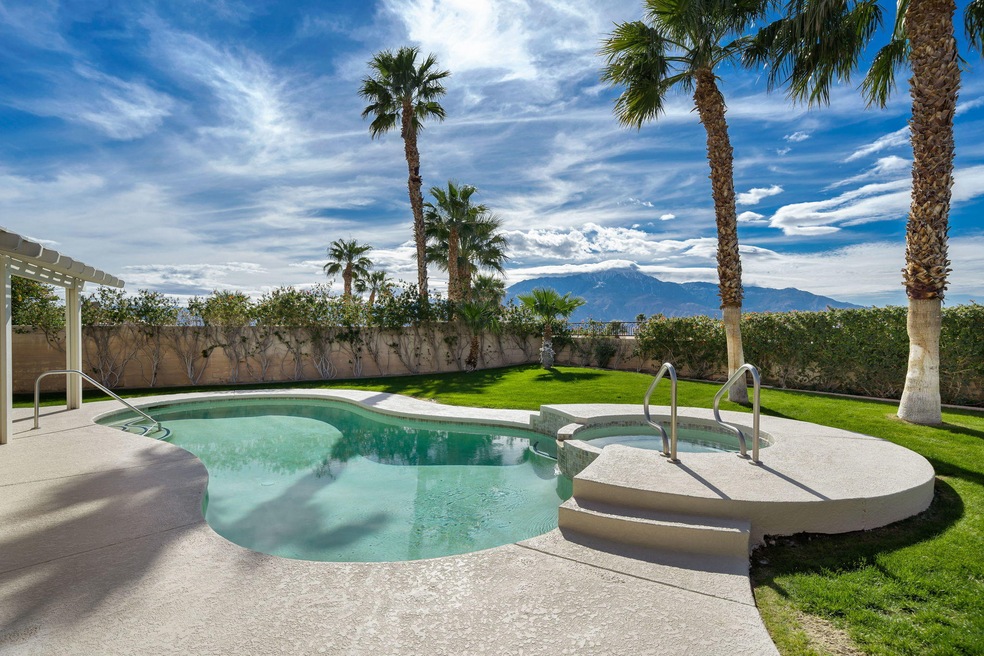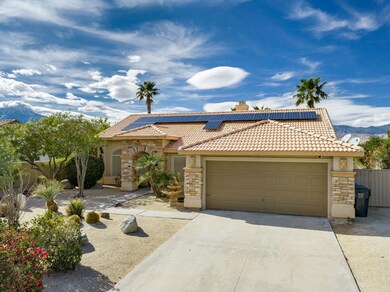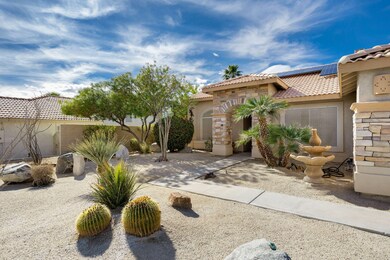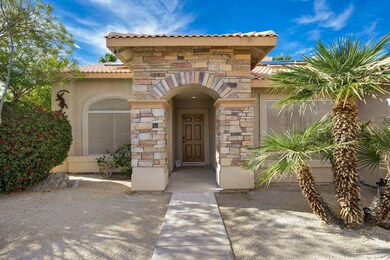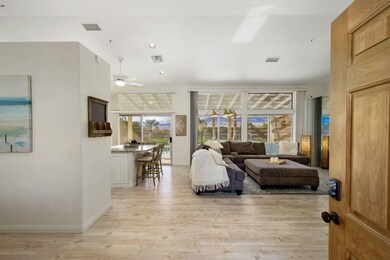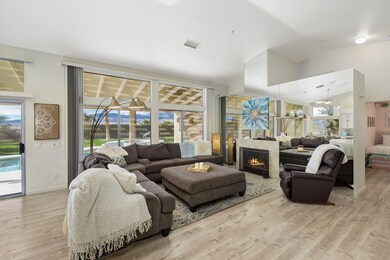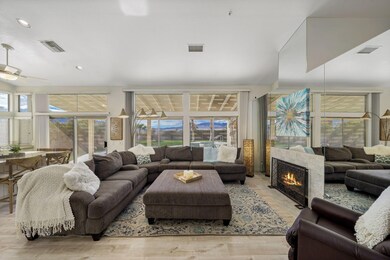
9911 Via Real Desert Hot Springs, CA 92240
Estimated Value: $460,000 - $512,146
Highlights
- In Ground Pool
- Open Floorplan
- 2 Car Attached Garage
- Panoramic View
- Bonus Room
- Solar owned by a third party
About This Home
As of April 2021This Tranquil beauty will be your sanctuary with its unobstructed and breathtaking mountain views!!! Your spacious and private backyard retreat is complete with a crystal clear pool and spa. Upon entering the home you will be welcomed by a light and bright open concept floor plan. This home has been recently updated throughout and even has a finished garage which adds xtra space to use to your imagination! Large granite slab island in kitchen and beautiful engineered laminate wood flooring throughout the entire house. Lots of extras to enjoy such as a central vacuum system, whole house evaporative cooler, leased solar system and solar screens on all windows. This home would be ideal for a full time resident, second home or vacation rental. Just minutes drive to Palm Springs. Agent is related to Seller.
Home Details
Home Type
- Single Family
Est. Annual Taxes
- $7,204
Year Built
- Built in 1993
Lot Details
- 9,583 Sq Ft Lot
- Home has East and West Exposure
- Sprinkler System
Property Views
- Panoramic
- Mountain
- Pool
Interior Spaces
- 1,514 Sq Ft Home
- 1-Story Property
- Open Floorplan
- Central Vacuum
- Ceiling Fan
- Gas Fireplace
- Living Room with Fireplace
- Dining Room
- Bonus Room
- Security System Owned
Kitchen
- Gas Oven
- Gas Cooktop
- Recirculated Exhaust Fan
- Microwave
- Dishwasher
Bedrooms and Bathrooms
- 3 Bedrooms
- 2 Full Bathrooms
Laundry
- Dryer
- Washer
Parking
- 2 Car Attached Garage
- Driveway
Eco-Friendly Details
- Solar owned by a third party
Pool
- In Ground Pool
- In Ground Spa
- Outdoor Pool
Utilities
- Central Heating and Cooling System
- Evaporated cooling system
- Heating System Uses Natural Gas
- Sewer in Street
Community Details
- Ranch Del Oro Subdivision
Listing and Financial Details
- Assessor Parcel Number 661301002
Ownership History
Purchase Details
Home Financials for this Owner
Home Financials are based on the most recent Mortgage that was taken out on this home.Purchase Details
Purchase Details
Home Financials for this Owner
Home Financials are based on the most recent Mortgage that was taken out on this home.Purchase Details
Purchase Details
Home Financials for this Owner
Home Financials are based on the most recent Mortgage that was taken out on this home.Purchase Details
Purchase Details
Purchase Details
Home Financials for this Owner
Home Financials are based on the most recent Mortgage that was taken out on this home.Purchase Details
Similar Homes in Desert Hot Springs, CA
Home Values in the Area
Average Home Value in this Area
Purchase History
| Date | Buyer | Sale Price | Title Company |
|---|---|---|---|
| Avetisyan Mariam | $430,000 | Lawyers Title Ie | |
| May Family Trust | -- | None Available | |
| May Jeffrey P | -- | First American Title Co | |
| May Jeffrey P | -- | -- | |
| May Jeffrey P | -- | Fidelity Natl Title Ins Co | |
| May Jeffrey P | -- | -- | |
| May Jeffrey P | -- | -- | |
| May Jeffrey | -- | -- | |
| May Jeffrey | $120,000 | Commonwealth Land Title Co | |
| Lyche David W | -- | -- |
Mortgage History
| Date | Status | Borrower | Loan Amount |
|---|---|---|---|
| Open | Avetisyan Mariam | $356,250 | |
| Previous Owner | May Jeffrey P | $118,749 | |
| Previous Owner | May Jeffrey P | $141,000 | |
| Previous Owner | May Jeffrey P | $132,000 | |
| Previous Owner | May Jeffrey P | $129,500 | |
| Previous Owner | May Jeffrey | $119,172 |
Property History
| Date | Event | Price | Change | Sq Ft Price |
|---|---|---|---|---|
| 04/05/2021 04/05/21 | Sold | $430,000 | +14.7% | $284 / Sq Ft |
| 02/08/2021 02/08/21 | Pending | -- | -- | -- |
| 02/03/2021 02/03/21 | For Sale | $375,000 | -- | $248 / Sq Ft |
Tax History Compared to Growth
Tax History
| Year | Tax Paid | Tax Assessment Tax Assessment Total Assessment is a certain percentage of the fair market value that is determined by local assessors to be the total taxable value of land and additions on the property. | Land | Improvement |
|---|---|---|---|---|
| 2023 | $7,204 | $447,372 | $78,030 | $369,342 |
| 2022 | $7,198 | $438,600 | $76,500 | $362,100 |
| 2021 | $3,740 | $184,135 | $15,331 | $168,804 |
| 2020 | $3,665 | $182,248 | $15,174 | $167,074 |
| 2019 | $3,282 | $178,676 | $14,877 | $163,799 |
| 2018 | $3,181 | $175,174 | $14,586 | $160,588 |
| 2017 | $3,122 | $171,740 | $14,300 | $157,440 |
| 2016 | $2,990 | $168,373 | $14,020 | $154,353 |
| 2015 | $2,394 | $165,846 | $13,810 | $152,036 |
| 2014 | $2,363 | $162,599 | $13,541 | $149,058 |
Agents Affiliated with this Home
-
Danielle Siani-Rader

Seller's Agent in 2021
Danielle Siani-Rader
Desert Sands Realty
(760) 275-8914
4 in this area
33 Total Sales
Map
Source: California Desert Association of REALTORS®
MLS Number: 219056758
APN: 661-301-002
- 9555 Oro Ct
- 65608 Avenida Cadena
- 9545 Via Real
- 65860 12th St
- 66156 Avenida Cadena
- 0 12th St Unit 219124136DA
- 9487 Calle Del Diablo
- 66191 Mission Lakes Blvd
- 0 Mission Lakes Blvd Unit AR18013140
- 0 Mission Lakes Blvd Unit AR21025299
- 9330 Calle Escorial
- 9210 Calle Barranca
- 0 Santa Cruz Rd Unit 25532777PS
- 66247 Avenida Suenos
- 66252 Avenida Barona
- 66276 Avenida Cadena
- 9751 Santa Cruz Rd
- 9035 Calle Escorial
- 10223 Cactus Dr
- 10611 Avalon Place
- 9911 Via Real
- 9939 Via Real
- 9916 El Rio Ln
- 9882 El Rio Ln
- 9940 El Rio Ln
- 9853 Via Real
- 65888 Avenida Ladera
- 65887 Avenida Dorado
- 9856 El Rio Ln
- 65861 Avenida Ladera
- 9834 El Rio Ln
- 65906 Avenida Ladera
- 9831 Via Real
- 65845 Avenida Ladera
- 65907 Avenida Dorado
- 65873 Avenida Ladera
- 65833 Avenida Ladera
- 65878 Avenida Dorado
- 0 Avenida Dorado Unit 219003091
- 0 Avenida Dorado Unit 219003093
