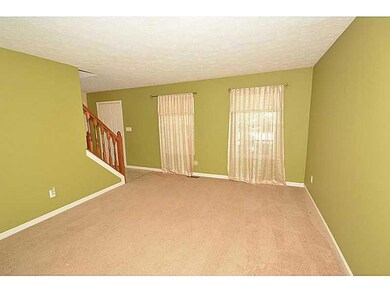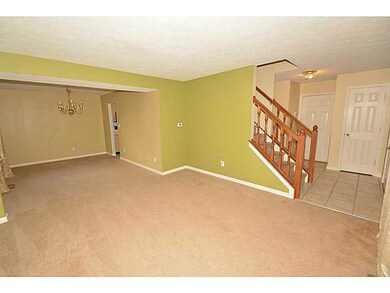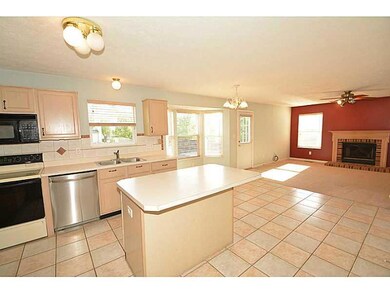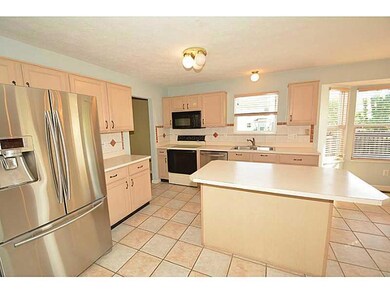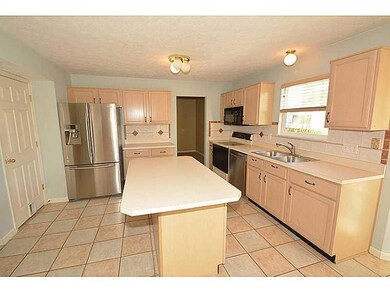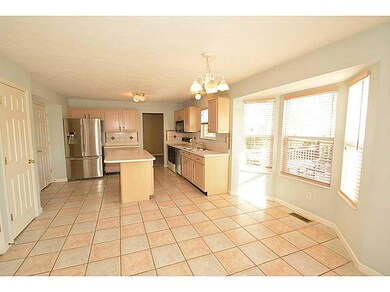
9912 Hard Key Cir Indianapolis, IN 46236
Highlights
- Vaulted Ceiling
- Covered patio or porch
- Cul-De-Sac
- Community Pool
- Formal Dining Room
- 2 Car Attached Garage
About This Home
As of February 20204BR/4BA w/finished basement w/full bath. Family room & rec room. Gourmet kitchen features custom tile & backsplash, center island/breakfast bar, walk-in pantry; all appliances included! Breakfast room opens to large deck & fenced yard perfect for entertaining. Great room/hearth room w/gas fireplace. Formal dining & living room. Large master suite boasting plant shelf, large walk-in, vaulted ceiling, double sinks, deep soaking tub, sep shower, custom tile. Cul-de-sac lot.
Last Agent to Sell the Property
Real Broker, LLC Brokerage Email: stephanie.cook@kw.com License #RB14039206 Listed on: 05/22/2014

Last Buyer's Agent
Real Broker, LLC Brokerage Email: stephanie.cook@kw.com License #RB14039206 Listed on: 05/22/2014

Home Details
Home Type
- Single Family
Est. Annual Taxes
- $1,586
Year Built
- Built in 1997
Lot Details
- 8,276 Sq Ft Lot
- Cul-De-Sac
- Rural Setting
HOA Fees
- $27 Monthly HOA Fees
Parking
- 2 Car Attached Garage
- Garage Door Opener
Home Design
- Brick Exterior Construction
- Vinyl Siding
- Concrete Perimeter Foundation
Interior Spaces
- 2-Story Property
- Woodwork
- Vaulted Ceiling
- Paddle Fans
- Gas Log Fireplace
- Bay Window
- Great Room with Fireplace
- Formal Dining Room
- Attic Access Panel
Kitchen
- Eat-In Kitchen
- Breakfast Bar
- Electric Oven
- Built-In Microwave
- Dishwasher
- Kitchen Island
- Disposal
Bedrooms and Bathrooms
- 4 Bedrooms
- Walk-In Closet
- Dual Vanity Sinks in Primary Bathroom
Finished Basement
- Sump Pump
- Basement Lookout
Home Security
- Security System Owned
- Radon Detector
- Fire and Smoke Detector
Outdoor Features
- Multiple Outdoor Decks
- Covered patio or porch
Utilities
- Forced Air Heating System
- Electric Water Heater
Listing and Financial Details
- Legal Lot and Block 205 / 4
- Assessor Parcel Number 490805102012000407
Community Details
Overview
- Association fees include maintenance, nature area, management, snow removal
- Watson Farms Subdivision
Recreation
- Community Pool
Ownership History
Purchase Details
Home Financials for this Owner
Home Financials are based on the most recent Mortgage that was taken out on this home.Purchase Details
Home Financials for this Owner
Home Financials are based on the most recent Mortgage that was taken out on this home.Purchase Details
Home Financials for this Owner
Home Financials are based on the most recent Mortgage that was taken out on this home.Similar Homes in Indianapolis, IN
Home Values in the Area
Average Home Value in this Area
Purchase History
| Date | Type | Sale Price | Title Company |
|---|---|---|---|
| Warranty Deed | $197,000 | Enterprise Title | |
| Warranty Deed | -- | None Available | |
| Warranty Deed | -- | None Available |
Mortgage History
| Date | Status | Loan Amount | Loan Type |
|---|---|---|---|
| Open | $281,415 | VA | |
| Closed | $278,192 | VA | |
| Closed | $209,190 | VA | |
| Open | $2,040,920 | Construction | |
| Previous Owner | $178,225 | VA | |
| Previous Owner | $173,000 | VA | |
| Previous Owner | $149,260 | FHA | |
| Previous Owner | $161,029 | FHA |
Property History
| Date | Event | Price | Change | Sq Ft Price |
|---|---|---|---|---|
| 02/17/2020 02/17/20 | Sold | $190,000 | -5.0% | $64 / Sq Ft |
| 12/26/2019 12/26/19 | Pending | -- | -- | -- |
| 11/22/2019 11/22/19 | For Sale | $200,000 | +15.6% | $68 / Sq Ft |
| 10/17/2016 10/17/16 | Off Market | $173,000 | -- | -- |
| 07/15/2016 07/15/16 | Sold | $173,000 | -3.9% | $88 / Sq Ft |
| 10/15/2014 10/15/14 | Pending | -- | -- | -- |
| 05/22/2014 05/22/14 | For Sale | $180,000 | -- | $91 / Sq Ft |
Tax History Compared to Growth
Tax History
| Year | Tax Paid | Tax Assessment Tax Assessment Total Assessment is a certain percentage of the fair market value that is determined by local assessors to be the total taxable value of land and additions on the property. | Land | Improvement |
|---|---|---|---|---|
| 2024 | $3,275 | $301,400 | $28,500 | $272,900 |
| 2023 | $3,275 | $294,300 | $28,500 | $265,800 |
| 2022 | $3,156 | $272,800 | $28,500 | $244,300 |
| 2021 | $2,475 | $216,400 | $28,500 | $187,900 |
| 2020 | $2,337 | $202,600 | $22,700 | $179,900 |
| 2019 | $2,082 | $201,700 | $22,700 | $179,000 |
| 2018 | $1,761 | $169,900 | $22,700 | $147,200 |
| 2017 | $1,774 | $171,400 | $22,700 | $148,700 |
| 2016 | $1,640 | $158,200 | $22,700 | $135,500 |
| 2014 | $1,642 | $164,200 | $22,700 | $141,500 |
| 2013 | $1,586 | $161,400 | $22,700 | $138,700 |
Agents Affiliated with this Home
-
Jack Norton

Seller's Agent in 2020
Jack Norton
Norton Real Estate
(317) 508-6544
15 in this area
45 Total Sales
-
Alexa Merrill

Buyer's Agent in 2020
Alexa Merrill
Carpenter, REALTORS®
(317) 457-9745
4 in this area
14 Total Sales
-
Stephanie Cook

Seller's Agent in 2016
Stephanie Cook
Real Broker, LLC
(317) 652-3136
5 in this area
161 Total Sales
Map
Source: MIBOR Broker Listing Cooperative®
MLS Number: 21293245
APN: 49-08-05-102-012.000-407
- 6158 Welker Dr
- 9915 Wellsford Cir
- 6011 Twyckenham Dr
- 6136 Sandcherry Dr
- 5954 Honeywell Dr
- 5966 Draycott Dr
- 10249 Winlee Ct
- 10246 Liverpool Way
- 6412 Timber Leaf Ln
- 6514 Trevia Ct
- 6528 Fountain Springs Blvd
- 6118 Amber Ct
- 6485 Timber Leaf Ln
- 10629 Simsbury Ct
- 9248 Hawley Dr
- 6524 Turning Leaf Ln
- 9215 Hawley Dr
- 6483 Timber Walk Dr
- 5832 Buskirk Dr
- 5740 Birtz Rd

