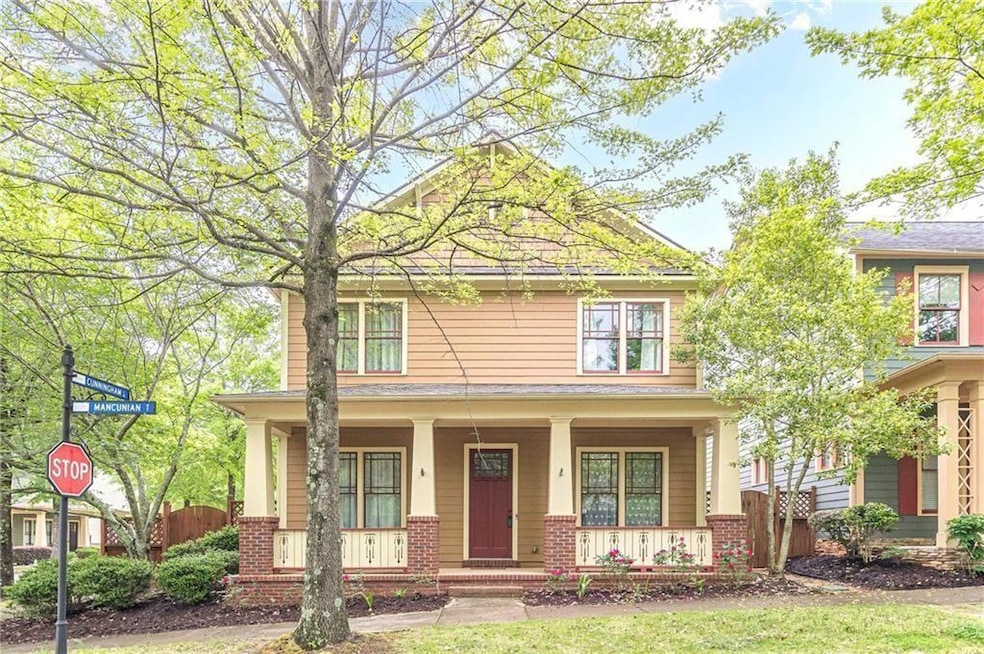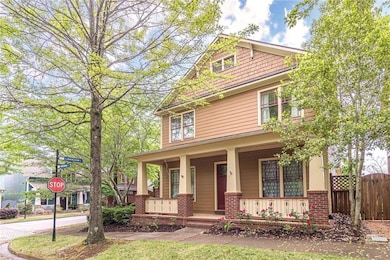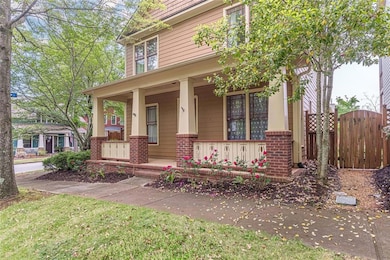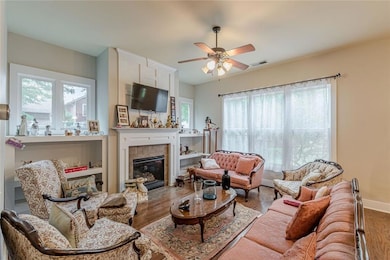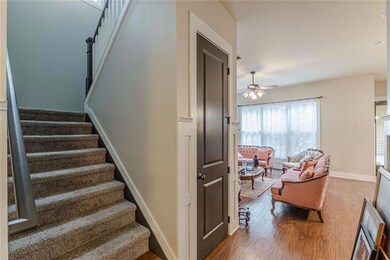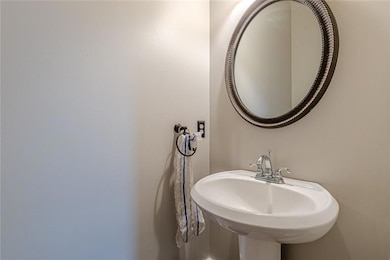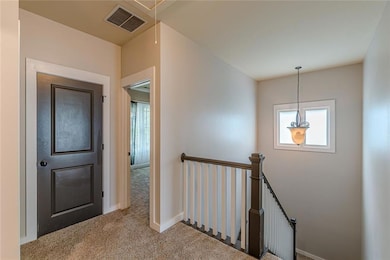9912 Mancunian Way E Douglasville, GA 30135
Lithia Springs NeighborhoodEstimated payment $2,872/month
Highlights
- Craftsman Architecture
- Oversized primary bedroom
- Sauna
- Private Lot
- Park or Greenbelt View
- Tennis Courts
About This Home
Welcome Home to Comfortable Craftsman Style Home, covered front porch, high ceilings, tall doors boast the craftsman style of its elegant design. Rear entry garage, corner lot, nice garden area awaits the lucky buyer. Private fence yard. HOA offered lots of amenities including fitness center, pool walking trails, dog parks, and much more. Very easy showing. This property may also be available for lease.
Listing Agent
Berkshire Hathaway HomeServices Georgia Properties License #242593 Listed on: 04/18/2025

Home Details
Home Type
- Single Family
Est. Annual Taxes
- $6,055
Year Built
- Built in 2006
Lot Details
- 5,271 Sq Ft Lot
- Property fronts a county road
- Fenced
- Private Lot
- Corner Lot
- Level Lot
- Open Lot
- Back Yard
HOA Fees
- $260 Monthly HOA Fees
Parking
- 2 Car Garage
Home Design
- Craftsman Architecture
- Brick Foundation
- Shingle Roof
- Composition Roof
- HardiePlank Type
Interior Spaces
- 2,015 Sq Ft Home
- 2-Story Property
- Roommate Plan
- Bookcases
- Beamed Ceilings
- Ceiling height of 10 feet on the lower level
- Double Pane Windows
- Family Room with Fireplace
- Living Room
- Breakfast Room
- Formal Dining Room
- Den
- Park or Greenbelt Views
- Laundry on upper level
Kitchen
- Range Hood
- Microwave
- Dishwasher
- Wood Stained Kitchen Cabinets
Bedrooms and Bathrooms
- 3 Bedrooms
- Oversized primary bedroom
- Walk-In Closet
- Dual Vanity Sinks in Primary Bathroom
- Separate Shower in Primary Bathroom
Home Security
- Fire and Smoke Detector
- Fire Sprinkler System
Outdoor Features
- Front Porch
Schools
- New Manchester Elementary School
- Factory Shoals Middle School
- New Manchester High School
Utilities
- Central Heating and Cooling System
- 220 Volts
Listing and Financial Details
- Tax Lot 192
- Assessor Parcel Number 01550150173
Community Details
Overview
- Heritage Property Manageme Association, Phone Number (678) 391-0025
- Tributary Subdivision
Amenities
- Sauna
Recreation
- Tennis Courts
- Swim Team
- Park
Map
Home Values in the Area
Average Home Value in this Area
Tax History
| Year | Tax Paid | Tax Assessment Tax Assessment Total Assessment is a certain percentage of the fair market value that is determined by local assessors to be the total taxable value of land and additions on the property. | Land | Improvement |
|---|---|---|---|---|
| 2024 | $6,055 | $145,680 | $34,000 | $111,680 |
| 2023 | $6,055 | $141,960 | $34,000 | $107,960 |
| 2022 | $3,945 | $105,160 | $20,000 | $85,160 |
| 2021 | $3,611 | $88,680 | $20,000 | $68,680 |
| 2020 | $3,763 | $90,680 | $22,000 | $68,680 |
| 2019 | $3,602 | $91,680 | $24,800 | $66,880 |
| 2018 | $3,586 | $90,640 | $22,040 | $68,600 |
| 2017 | $3,421 | $85,560 | $23,040 | $62,520 |
| 2016 | $3,325 | $81,680 | $22,560 | $59,120 |
| 2015 | $2,935 | $75,680 | $21,320 | $54,360 |
| 2014 | $2,935 | $71,480 | $21,560 | $49,920 |
| 2013 | -- | $60,640 | $18,320 | $42,320 |
Property History
| Date | Event | Price | List to Sale | Price per Sq Ft | Prior Sale |
|---|---|---|---|---|---|
| 04/18/2025 04/18/25 | For Sale | $399,000 | +8.6% | $198 / Sq Ft | |
| 04/17/2023 04/17/23 | Sold | $367,500 | -3.3% | $182 / Sq Ft | View Prior Sale |
| 03/27/2023 03/27/23 | Pending | -- | -- | -- | |
| 03/11/2023 03/11/23 | Price Changed | $380,000 | -2.6% | $189 / Sq Ft | |
| 02/08/2023 02/08/23 | Price Changed | $390,000 | -2.5% | $194 / Sq Ft | |
| 01/19/2023 01/19/23 | For Sale | $400,000 | +48.1% | $199 / Sq Ft | |
| 01/14/2021 01/14/21 | Sold | $270,000 | 0.0% | $134 / Sq Ft | View Prior Sale |
| 11/30/2020 11/30/20 | Pending | -- | -- | -- | |
| 11/27/2020 11/27/20 | For Sale | $270,000 | -- | $134 / Sq Ft |
Purchase History
| Date | Type | Sale Price | Title Company |
|---|---|---|---|
| Quit Claim Deed | -- | None Listed On Document | |
| Warranty Deed | -- | None Listed On Document | |
| Special Warranty Deed | $367,500 | None Listed On Document | |
| Warranty Deed | $270,000 | -- | |
| Deed | $278,900 | -- |
Mortgage History
| Date | Status | Loan Amount | Loan Type |
|---|---|---|---|
| Open | $150,000 | New Conventional | |
| Previous Owner | $260,000 | New Conventional | |
| Previous Owner | $278,900 | New Conventional |
Source: First Multiple Listing Service (FMLS)
MLS Number: 7562586
APN: 5015-01-5-0-173
- 1851 Market St
- 2419 Middle Berry Cloister
- 1905 Riverside Pkwy
- 2690 Abby Brooke
- 2590 Plantation Way
- 2748 Abby Brooke
- 3896 Chattahoochee Dr
- 1801 Riverside Pkwy
- 7350 Campbellton Rd SW
- 7250 Campbellton Rd SW
- 2217 Capella Cir SW
- 7122 Chara Ln SW
- 3026 Beaver Dr
- 4232 Basinside Ct
- 3539 Meadowview Dr
- 4140 Clarks Tr
- 2530 Thunder Basin Way
- 2212 Cedar Creek Ln
- 2863 Warhorse Place
- 4228 Lost Springs Trail
