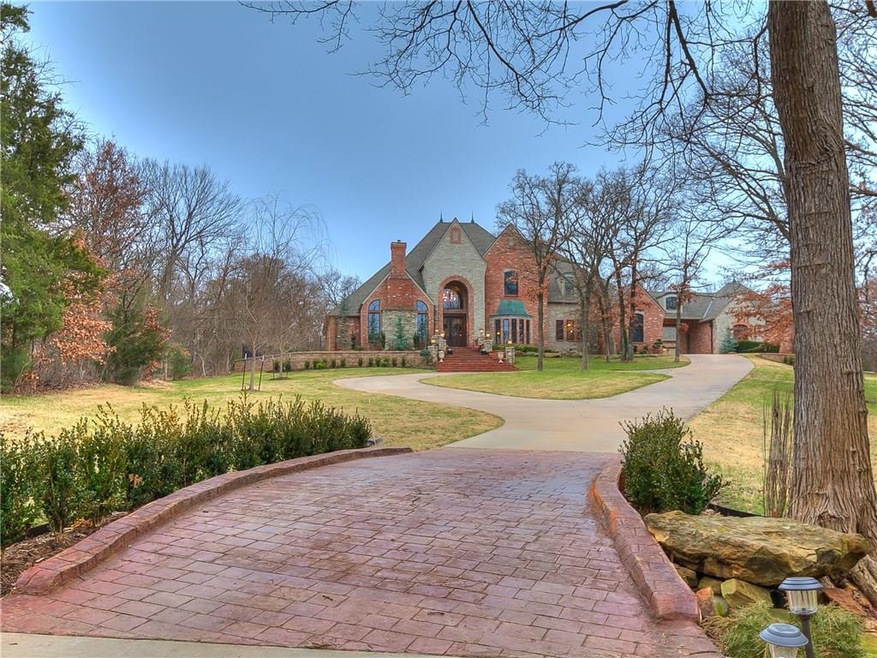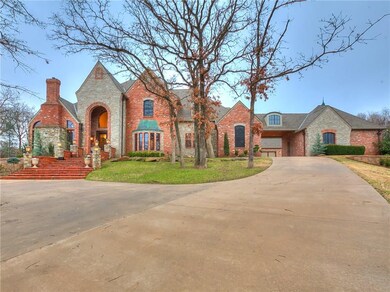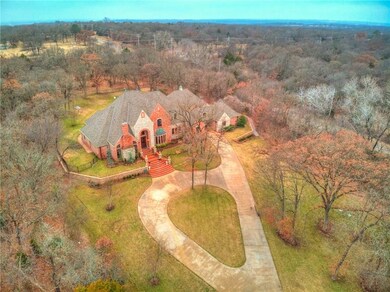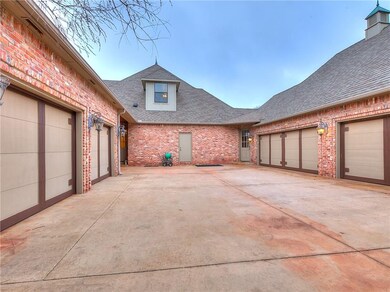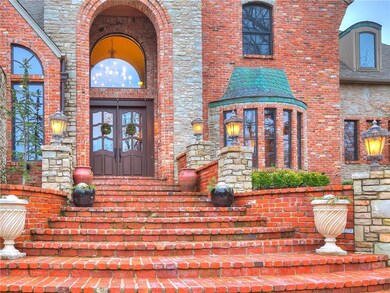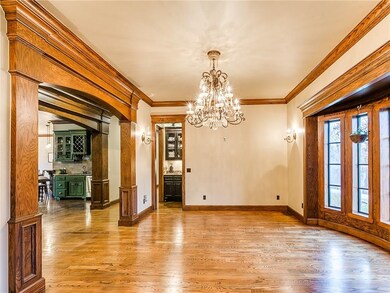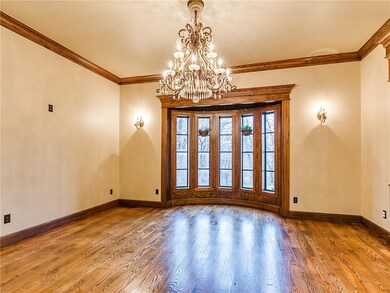
9912 Stone Gate Way Arcadia, OK 73007
East Edmond NeighborhoodHighlights
- Concrete Pool
- 5.09 Acre Lot
- Wooded Lot
- Centennial Elementary School Rated A
- Deck
- Traditional Architecture
About This Home
As of May 2019Amazing price adjustment! Stylish elegance in this remarkable executive home. Located in the quiet stylish Stone Gate gated community situated on 5 acres with a drive up the property to the home. Upon entry you will find a beautiful foyer with grand stair case, wood floors, formal dining area, a handsome study featuring library bookshelves and fireplace. The great room overlooks the luxurious pool and peaceful landscaping and opens to your spacious kitchen. Five enormous bedrooms adorn this home, all with access to private baths. Master suite has an extra living spaces that can be used as exercise area, and reading nook with natural sunlight. There are two bedrooms on the main level and the remaining three are upstairs with game room and deck overlooking the backyard oasis. The backyard features a beautiful pool. The yard is private with stunning landscaping throughout. The home also features four car garage and plenty of storage. Schedule your private showing today.
Last Buyer's Agent
Carolyn Armes
Metro First Realty
Home Details
Home Type
- Single Family
Est. Annual Taxes
- $12,012
Year Built
- Built in 2006
Lot Details
- 5.09 Acre Lot
- Wrought Iron Fence
- Corner Lot
- Sprinkler System
- Wooded Lot
HOA Fees
- $125 Monthly HOA Fees
Parking
- 4 Car Attached Garage
- Garage Door Opener
- Circular Driveway
Home Design
- Traditional Architecture
- Dallas Architecture
- Brick Exterior Construction
- Slab Foundation
- Brick Frame
- Composition Roof
- Stone
Interior Spaces
- 5,665 Sq Ft Home
- 2-Story Property
- Ceiling Fan
- 2 Fireplaces
- Gas Log Fireplace
- Window Treatments
- Game Room
- Utility Room with Study Area
- Laundry Room
- Inside Utility
- Home Gym
- Home Security System
Kitchen
- Double Oven
- Electric Oven
- Built-In Range
- Microwave
- Dishwasher
- Wood Stained Kitchen Cabinets
- Disposal
Flooring
- Wood
- Carpet
- Tile
Bedrooms and Bathrooms
- 5 Bedrooms
Pool
- Concrete Pool
- Spa
Outdoor Features
- Deck
- Covered patio or porch
Schools
- Centennial Elementary School
- Central Middle School
- Memorial High School
Utilities
- Geothermal Heating and Cooling
- Well
- Water Heater
- Septic Tank
- Cable TV Available
Community Details
- Association fees include gated entry
- Mandatory home owners association
Ownership History
Purchase Details
Home Financials for this Owner
Home Financials are based on the most recent Mortgage that was taken out on this home.Purchase Details
Home Financials for this Owner
Home Financials are based on the most recent Mortgage that was taken out on this home.Purchase Details
Home Financials for this Owner
Home Financials are based on the most recent Mortgage that was taken out on this home.Purchase Details
Home Financials for this Owner
Home Financials are based on the most recent Mortgage that was taken out on this home.Purchase Details
Similar Home in Arcadia, OK
Home Values in the Area
Average Home Value in this Area
Purchase History
| Date | Type | Sale Price | Title Company |
|---|---|---|---|
| Interfamily Deed Transfer | -- | None Available | |
| Warranty Deed | $950,000 | Chicago Title Oklahoma Co | |
| Corporate Deed | $829,500 | Capitol Abstract & Title Co | |
| Sheriffs Deed | $750,000 | None Available | |
| Individual Deed | $96,500 | Lawyers Title Of Ok City Inc |
Mortgage History
| Date | Status | Loan Amount | Loan Type |
|---|---|---|---|
| Open | $600,000 | New Conventional | |
| Closed | $2,000,000 | Credit Line Revolving | |
| Closed | $500,000 | Commercial | |
| Closed | $760,000 | New Conventional | |
| Previous Owner | $748,000 | Adjustable Rate Mortgage/ARM | |
| Previous Owner | $650,000 | New Conventional | |
| Previous Owner | $650,000 | New Conventional | |
| Previous Owner | $502,758 | Unknown | |
| Previous Owner | $100,000 | Stand Alone Second | |
| Previous Owner | $100,000 | Unknown | |
| Previous Owner | $400,000 | Construction |
Property History
| Date | Event | Price | Change | Sq Ft Price |
|---|---|---|---|---|
| 05/22/2025 05/22/25 | For Sale | $1,550,000 | +63.2% | $274 / Sq Ft |
| 05/23/2019 05/23/19 | Sold | $950,000 | 0.0% | $168 / Sq Ft |
| 04/25/2019 04/25/19 | Pending | -- | -- | -- |
| 03/28/2019 03/28/19 | Price Changed | $950,000 | 0.0% | $168 / Sq Ft |
| 03/01/2019 03/01/19 | Off Market | $950,000 | -- | -- |
| 03/01/2019 03/01/19 | For Sale | $995,000 | 0.0% | $176 / Sq Ft |
| 01/30/2019 01/30/19 | For Sale | $995,000 | -- | $176 / Sq Ft |
Tax History Compared to Growth
Tax History
| Year | Tax Paid | Tax Assessment Tax Assessment Total Assessment is a certain percentage of the fair market value that is determined by local assessors to be the total taxable value of land and additions on the property. | Land | Improvement |
|---|---|---|---|---|
| 2024 | $12,012 | $119,718 | $14,152 | $105,566 |
| 2023 | $12,012 | $116,231 | $13,265 | $102,966 |
| 2022 | $11,704 | $112,846 | $15,263 | $97,583 |
| 2021 | $11,307 | $109,560 | $16,797 | $92,763 |
| 2020 | $11,472 | $109,835 | $16,797 | $93,038 |
| 2019 | $11,924 | $113,583 | $16,252 | $97,331 |
| 2018 | $11,643 | $110,275 | $0 | $0 |
| 2017 | $12,050 | $114,619 | $18,187 | $96,432 |
| 2016 | $11,793 | $112,421 | $17,618 | $94,803 |
| 2015 | $11,538 | $109,147 | $18,398 | $90,749 |
| 2014 | $10,974 | $103,949 | $18,006 | $85,943 |
Agents Affiliated with this Home
-
Natasha Kinney

Seller's Agent in 2025
Natasha Kinney
ERA Courtyard Real Estate
(405) 410-9180
3 in this area
43 Total Sales
-
Heidi Rose

Seller's Agent in 2019
Heidi Rose
Rose Homes LLC
(405) 274-9210
3 in this area
134 Total Sales
-
C
Buyer's Agent in 2019
Carolyn Armes
Metro First Realty
Map
Source: MLSOK
MLS Number: 850573
APN: 180201057
- 0 N Post Rd
- 2801 High Ranch Way
- 3341 High Ranch Way
- 3356 High View Dr
- 10250 Stone Gate Way
- 3000 High Ranch Way
- 3357 High Ranch Way
- 2909 High View Dr
- 9951 Stone Gate Dr
- 2855 High Ranch Way
- 8809 E Covell Rd
- 9409 Millstone Ct
- 3432 Rolling Park Rd
- 3433 Rolling Park Rd
- 8809 Westlake Dr
- 8609 Beechgrove Dr
- 3516 Hill Country Rd
- 2725 Piazza Ct
- 8724 Beechgrove Dr
- 3600 Rolling Park Rd
