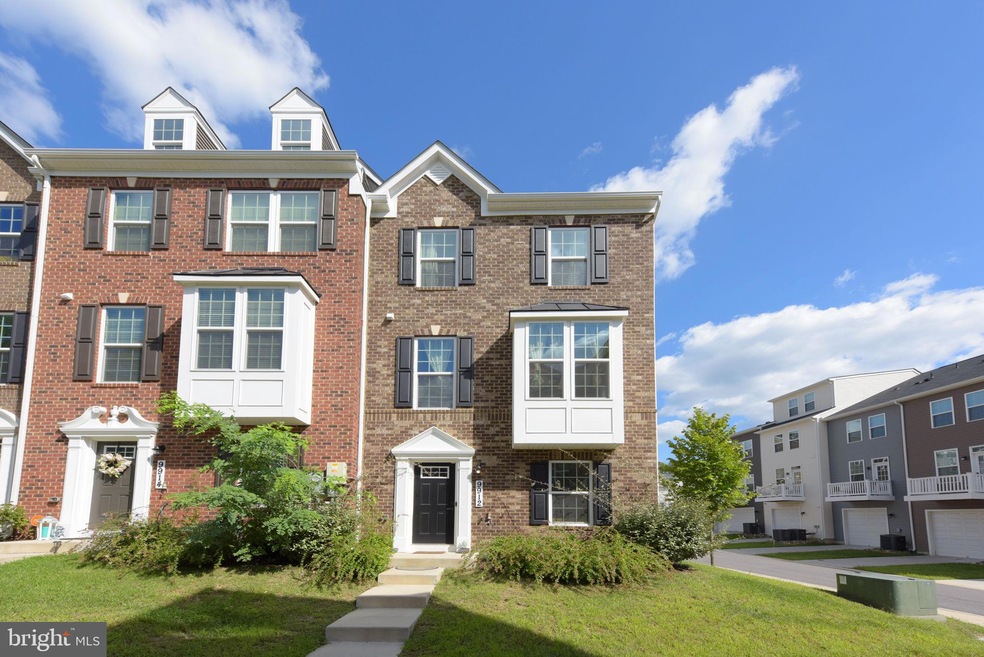9912 Vista Pointe Dr Upper Marlboro, MD 20774
4
Beds
4.5
Baths
1,692
Sq Ft
$155/mo
HOA Fee
Highlights
- Contemporary Architecture
- Breakfast Area or Nook
- Built-In Features
- Combination Kitchen and Living
- 2 Car Attached Garage
- Recessed Lighting
About This Home
Luxurious Townhome in sought after Largo Town Center with ROOFTOP DECK! Private driveway and an attached Garage with interior access. Great location within walking distance to Largo Metro Station, and close to shopping, restaurants, PGCC, regional medical center, Fedex field, and transportation routes. Give us a call to book your tour, You won’t want to miss it!
Townhouse Details
Home Type
- Townhome
Est. Annual Taxes
- $7,159
Year Built
- Built in 2019
HOA Fees
- $155 Monthly HOA Fees
Parking
- 2 Car Attached Garage
- Rear-Facing Garage
Home Design
- Contemporary Architecture
- Slab Foundation
- Frame Construction
Interior Spaces
- Property has 3 Levels
- Built-In Features
- Recessed Lighting
- Combination Kitchen and Living
Kitchen
- Breakfast Area or Nook
- Stove
- Built-In Microwave
- Dishwasher
- Kitchen Island
- Disposal
Bedrooms and Bathrooms
Laundry
- Laundry on upper level
- Dryer
- Washer
Utilities
- Heating Available
- 200+ Amp Service
- Electric Water Heater
Additional Features
- ENERGY STAR Qualified Equipment for Heating
- Playground
- 2,016 Sq Ft Lot
Listing and Financial Details
- Residential Lease
- Security Deposit $3,600
- No Smoking Allowed
- 12-Month Min and 36-Month Max Lease Term
- Available 9/1/25
- Assessor Parcel Number 17135571960
Community Details
Overview
- Largo Crescent HOA
- Largo Town Center Subdivision
Pet Policy
- Pets allowed on a case-by-case basis
Map
Source: Bright MLS
MLS Number: MDPG2158450
APN: 13-5571960
Nearby Homes
- 9930 Vista Pointe Dr
- 10109 Autumn Ridge Ct
- 10106 Gaylewinds Ct
- 10114 Autumn Ridge Ct
- 8931 Town Center Cir
- 28 Cable Hollow Way Unit 47-3
- 8941 Town Center Cir Unit 206
- 8961 Town Center Cir
- 8961 Town Center Cir Unit 203
- 8911 Town Center Cir Unit 202
- 106 Perth Amboy Ct
- 1013 Fallcrest Ct Unit 4-203
- 123 Big Chimney Branch Unit 9-4
- 10419 Beacon Ridge Dr Unit 8-302
- 10117 Prince Place Unit 403-2B
- 10206 Prince Place Unit 4-203
- 1019 Summerglenn Ct Unit 7-302
- 10101 Prince Place Unit 304-5B
- 10135 Prince Place Unit 103-6A
- 10224 Prince Place Unit 12-307
- 9812 Lake Pointe Ct Unit 301
- 520 Largo Center Dr
- 8961 Town Center Cir Unit 203
- 9701 Summit Cir
- 8911 Town Center Cir Unit 208
- 500 Harry s Truman Dr N
- 9846 Royal Commerce Place
- 8831 Lottsford Rd
- 10318 Westridge Dr Unit 1-302
- 138 Big Chimney Branch Unit 10-3
- 9420 Grand Blvd
- 10202 Prince Place Unit 2-301
- 97 Capital Ct
- 10206 Prince Place Unit 4-203
- 10230 Prince Place Unit 15-108
- 10531 Beacon Ridge Dr
- 9300 Lottsford Rd
- 10137 Prince Place Unit 401-6B
- 10107 Prince Place Unit 104-9B
- 9401 Largo Dr W







