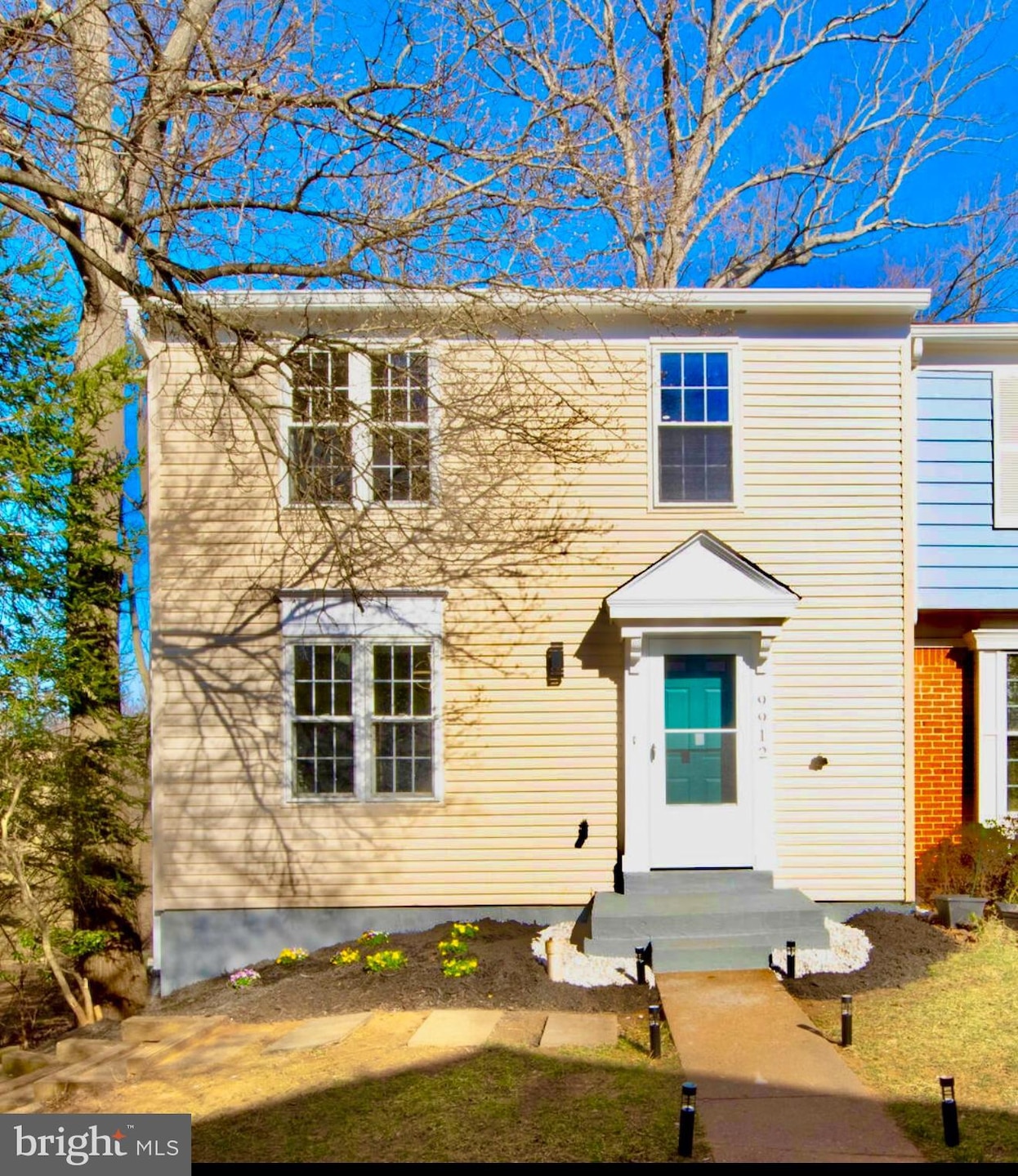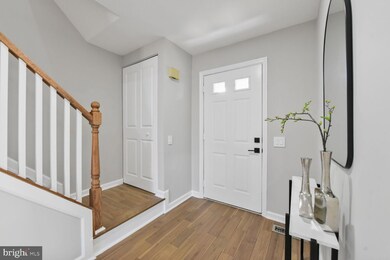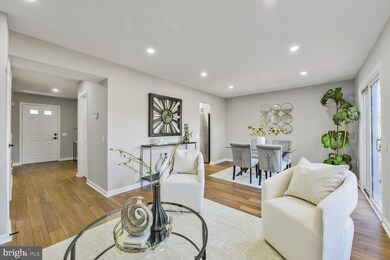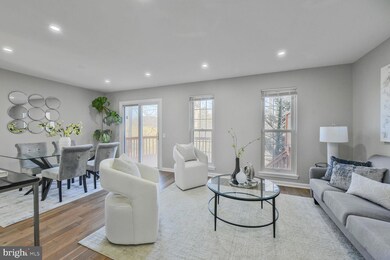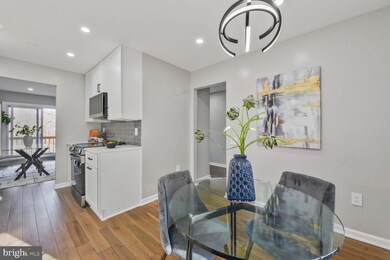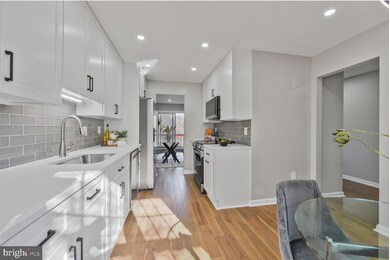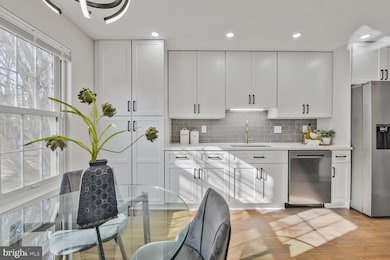
9912 Wood Wren Ct Fairfax, VA 22032
Highlights
- Colonial Architecture
- Wood Flooring
- Heat Pump System
- Kings Glen Elementary School Rated A-
- Central Air
About This Home
As of April 2025Nestled in the heart of Burke Centre, this fully renovated end-unit townhome offers an exceptional blend of modern upgrades and serene living. Completely transformed from top to bottom, the home features a brand-new HVAC system, roof, siding, water heater, wood floors, bathrooms, kitchen, and storm door, ensuring a move-in-ready experience.
The main level boasts an open and inviting layout, with a beautifully updated kitchen that includes a breakfast nook and a separate dining area that opens to a spacious deck overlooking a stunning wooded view. Upstairs, 3 generously sized bedrooms are complemented by 2 fully renovated bathrooms, while a half bath on the main level adds convenience.
The fully finished walkout lower level functions as a separate suite with its own entrance, a full bath, and a closet, making it ideal for guests, an in-law suite, a home office, or additional living space. The private patio offers a peaceful retreat and includes a hot tub, which is being sold as-is.
As one of the largest townhomes in the neighborhood, this home provides both space and comfort, along with two assigned parking spaces. Situated within moments of Royal Lake Park, residents will enjoy easy access to scenic trails and outdoor amenities, while nearby shopping, dining, and major commuter routes make daily life effortless. This is a rare opportunity to own a meticulously upgraded home in a prime location. Agent is related to the owner.
Townhouse Details
Home Type
- Townhome
Est. Annual Taxes
- $5,871
Year Built
- Built in 1979 | Remodeled in 2025
Lot Details
- 2,400 Sq Ft Lot
HOA Fees
- $129 Monthly HOA Fees
Home Design
- Colonial Architecture
- Brick Foundation
Interior Spaces
- Property has 3 Levels
- Wood Flooring
- Laundry on lower level
- Finished Basement
Bedrooms and Bathrooms
- 3 Bedrooms
Parking
- 2 Open Parking Spaces
- 2 Parking Spaces
- Parking Lot
- 2 Assigned Parking Spaces
Schools
- Kings Glen Elementary School
- Robinson Secondary Middle School
- Thomas Jefferson High School
Utilities
- Central Air
- Heat Pump System
- Electric Water Heater
Community Details
- Burke Centre Subdivision
Listing and Financial Details
- Tax Lot 31A
- Assessor Parcel Number 0781 15 0031A
Ownership History
Purchase Details
Home Financials for this Owner
Home Financials are based on the most recent Mortgage that was taken out on this home.Purchase Details
Home Financials for this Owner
Home Financials are based on the most recent Mortgage that was taken out on this home.Purchase Details
Home Financials for this Owner
Home Financials are based on the most recent Mortgage that was taken out on this home.Similar Homes in Fairfax, VA
Home Values in the Area
Average Home Value in this Area
Purchase History
| Date | Type | Sale Price | Title Company |
|---|---|---|---|
| Deed | $700,000 | First American Title | |
| Deed | $500,000 | Rl Title | |
| Trustee Deed | $281,001 | -- |
Mortgage History
| Date | Status | Loan Amount | Loan Type |
|---|---|---|---|
| Open | $723,100 | VA | |
| Previous Owner | $400,000 | Construction | |
| Previous Owner | $210,000 | Credit Line Revolving | |
| Previous Owner | $210,000 | Construction |
Property History
| Date | Event | Price | Change | Sq Ft Price |
|---|---|---|---|---|
| 04/11/2025 04/11/25 | Sold | $700,000 | 0.0% | $378 / Sq Ft |
| 03/13/2025 03/13/25 | For Sale | $699,990 | +40.0% | $378 / Sq Ft |
| 10/30/2024 10/30/24 | Sold | $500,000 | +25.3% | $271 / Sq Ft |
| 10/16/2024 10/16/24 | Pending | -- | -- | -- |
| 10/09/2024 10/09/24 | For Sale | $399,000 | -- | $216 / Sq Ft |
Tax History Compared to Growth
Tax History
| Year | Tax Paid | Tax Assessment Tax Assessment Total Assessment is a certain percentage of the fair market value that is determined by local assessors to be the total taxable value of land and additions on the property. | Land | Improvement |
|---|---|---|---|---|
| 2024 | $5,394 | $465,560 | $145,000 | $320,560 |
| 2023 | $5,290 | $468,770 | $145,000 | $323,770 |
| 2022 | $5,208 | $455,460 | $140,000 | $315,460 |
| 2021 | $4,791 | $408,300 | $125,000 | $283,300 |
| 2020 | $4,510 | $381,070 | $110,000 | $271,070 |
| 2019 | $4,393 | $371,190 | $105,000 | $266,190 |
| 2018 | $4,078 | $354,590 | $105,000 | $249,590 |
| 2017 | $3,892 | $335,220 | $97,000 | $238,220 |
| 2016 | $4,004 | $345,600 | $105,000 | $240,600 |
| 2015 | $3,715 | $332,920 | $105,000 | $227,920 |
| 2014 | $3,559 | $319,660 | $94,000 | $225,660 |
Agents Affiliated with this Home
-
Tutu Mahmudova

Seller's Agent in 2025
Tutu Mahmudova
Compass
(703) 705-8885
1 in this area
111 Total Sales
-
Leah Fernandez

Buyer's Agent in 2025
Leah Fernandez
Compass
(202) 796-8499
1 in this area
153 Total Sales
-
Tolga Alper

Seller's Agent in 2024
Tolga Alper
Real Broker, LLC
(703) 835-5881
1 in this area
173 Total Sales
-
datacorrect BrightMLS
d
Buyer's Agent in 2024
datacorrect BrightMLS
Non Subscribing Office
Map
Source: Bright MLS
MLS Number: VAFX2226932
APN: 0781-15-0031A
- 5516 Winford Ct
- 9859 Lakepointe Dr
- 9923 Whitewater Dr
- 5503 Akridge Ct
- 5718 Wooden Hawk Ln
- 5508 La Cross Ct
- 5429 Crows Nest Ct
- 5524 Lakewhite Ct
- 9807 Spillway Ct
- 5427 Safe Harbor Ct
- 5322 Stonington Dr
- 5730 Walnut Wood Ln
- 5354 Anchor Ct
- 5408 Kennington Place
- 5410 Crossrail Dr
- 5711 Crownleigh Ct
- 9710 Ashbourn Dr
- 10217 Grovewood Way
- 10020 Eastlake Dr
- 5310 Orchardson Ct
