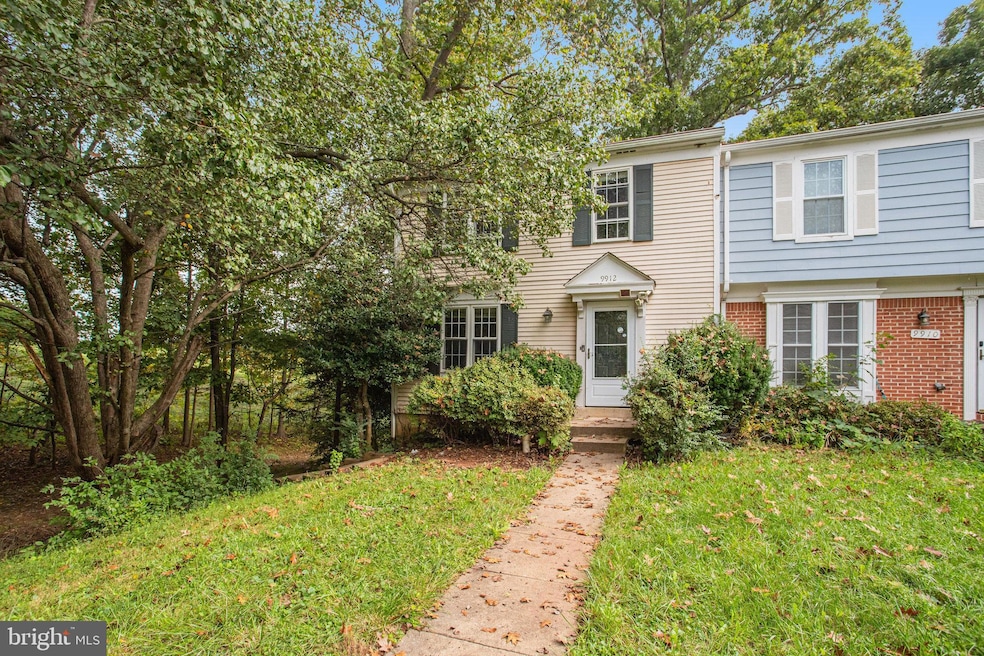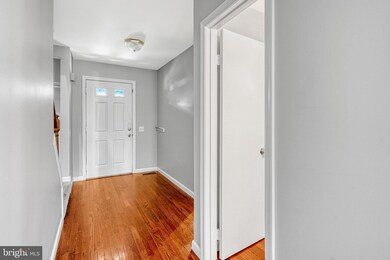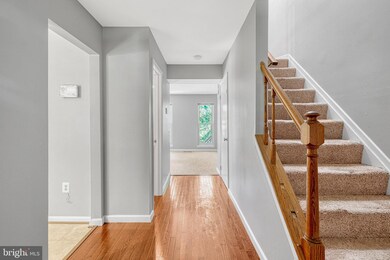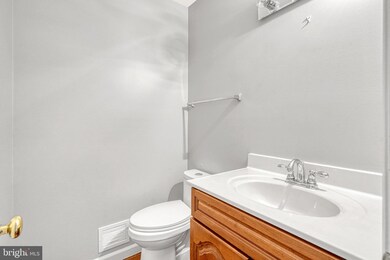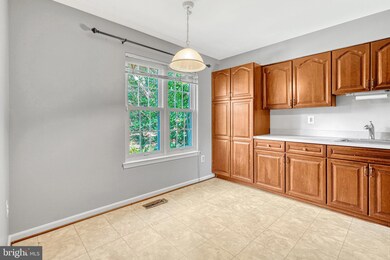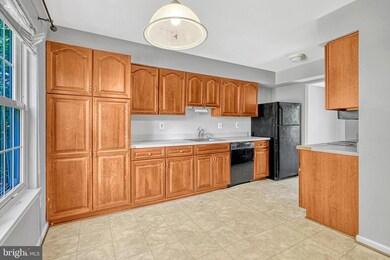
9912 Wood Wren Ct Fairfax, VA 22032
Highlights
- Lake Privileges
- Colonial Architecture
- Pool Membership Available
- Kings Glen Elementary School Rated A-
- Tennis Courts
- Jogging Path
About This Home
As of April 2025Come check out this amazing deal! Priced below market value. Fix this house and build a lot of equity. House needs some work. Priced right. End unit Townhouse with 3 bedrooms and 2 bathrooms upstairs! Half bathroom on main level and full bathroom in the basement with walk out basement. House comes with large deck! Home faces breathtaking forest, total private end unit townhouse! Great neighborhood and great location, amazing deal don’t miss this one!
Last Agent to Sell the Property
Real Broker, LLC License #0225211460 Listed on: 10/09/2024

Townhouse Details
Home Type
- Townhome
Est. Annual Taxes
- $5,393
Year Built
- Built in 1979
HOA Fees
- $129 Monthly HOA Fees
Home Design
- Colonial Architecture
- Brick Foundation
- Shingle Roof
- Composition Roof
- Aluminum Siding
Interior Spaces
- Property has 3 Levels
Bedrooms and Bathrooms
Basement
- Walk-Out Basement
- Natural lighting in basement
Parking
- 2 Open Parking Spaces
- 2 Parking Spaces
- Parking Lot
- Parking Space Conveys
Schools
- Kings Park Elementary School
- Lake Braddock Secondary Middle School
- Lake Braddock High School
Utilities
- Central Air
- Heat Pump System
- Electric Water Heater
Additional Features
- Lake Privileges
- 2,400 Sq Ft Lot
Listing and Financial Details
- Tax Lot 31A
- Assessor Parcel Number 0781 15 0031A
Community Details
Overview
- Association fees include trash, snow removal, custodial services maintenance, insurance
- Burke Centre Subdivision
Amenities
- Common Area
Recreation
- Tennis Courts
- Community Playground
- Pool Membership Available
- Jogging Path
Ownership History
Purchase Details
Home Financials for this Owner
Home Financials are based on the most recent Mortgage that was taken out on this home.Purchase Details
Home Financials for this Owner
Home Financials are based on the most recent Mortgage that was taken out on this home.Purchase Details
Home Financials for this Owner
Home Financials are based on the most recent Mortgage that was taken out on this home.Similar Homes in Fairfax, VA
Home Values in the Area
Average Home Value in this Area
Purchase History
| Date | Type | Sale Price | Title Company |
|---|---|---|---|
| Deed | $700,000 | First American Title | |
| Deed | $500,000 | Rl Title | |
| Trustee Deed | $281,001 | -- |
Mortgage History
| Date | Status | Loan Amount | Loan Type |
|---|---|---|---|
| Open | $723,100 | VA | |
| Previous Owner | $400,000 | Construction | |
| Previous Owner | $210,000 | Credit Line Revolving | |
| Previous Owner | $210,000 | Construction |
Property History
| Date | Event | Price | Change | Sq Ft Price |
|---|---|---|---|---|
| 04/11/2025 04/11/25 | Sold | $700,000 | 0.0% | $378 / Sq Ft |
| 03/13/2025 03/13/25 | For Sale | $699,990 | +40.0% | $378 / Sq Ft |
| 10/30/2024 10/30/24 | Sold | $500,000 | +25.3% | $271 / Sq Ft |
| 10/16/2024 10/16/24 | Pending | -- | -- | -- |
| 10/09/2024 10/09/24 | For Sale | $399,000 | -- | $216 / Sq Ft |
Tax History Compared to Growth
Tax History
| Year | Tax Paid | Tax Assessment Tax Assessment Total Assessment is a certain percentage of the fair market value that is determined by local assessors to be the total taxable value of land and additions on the property. | Land | Improvement |
|---|---|---|---|---|
| 2024 | $5,394 | $465,560 | $145,000 | $320,560 |
| 2023 | $5,290 | $468,770 | $145,000 | $323,770 |
| 2022 | $5,208 | $455,460 | $140,000 | $315,460 |
| 2021 | $4,791 | $408,300 | $125,000 | $283,300 |
| 2020 | $4,510 | $381,070 | $110,000 | $271,070 |
| 2019 | $4,393 | $371,190 | $105,000 | $266,190 |
| 2018 | $4,078 | $354,590 | $105,000 | $249,590 |
| 2017 | $3,892 | $335,220 | $97,000 | $238,220 |
| 2016 | $4,004 | $345,600 | $105,000 | $240,600 |
| 2015 | $3,715 | $332,920 | $105,000 | $227,920 |
| 2014 | $3,559 | $319,660 | $94,000 | $225,660 |
Agents Affiliated with this Home
-
Tutu Mahmudova

Seller's Agent in 2025
Tutu Mahmudova
Compass
(703) 705-8885
1 in this area
111 Total Sales
-
Leah Fernandez

Buyer's Agent in 2025
Leah Fernandez
Compass
(202) 796-8499
1 in this area
154 Total Sales
-
Tolga Alper

Seller's Agent in 2024
Tolga Alper
Real Broker, LLC
(703) 835-5881
1 in this area
173 Total Sales
-
datacorrect BrightMLS
d
Buyer's Agent in 2024
datacorrect BrightMLS
Non Subscribing Office
Map
Source: Bright MLS
MLS Number: VAFX2203500
APN: 0781-15-0031A
- 5516 Winford Ct
- 9859 Lakepointe Dr
- 9923 Whitewater Dr
- 5503 Akridge Ct
- 5718 Wooden Hawk Ln
- 5429 Crows Nest Ct
- 5524 Lakewhite Ct
- 9807 Spillway Ct
- 5427 Safe Harbor Ct
- 5322 Stonington Dr
- 5730 Walnut Wood Ln
- 5354 Anchor Ct
- 5408 Kennington Place
- 5410 Crossrail Dr
- 5711 Crownleigh Ct
- 9710 Ashbourn Dr
- 5836 Wood Poppy Ct
- 10217 Grovewood Way
- 10020 Eastlake Dr
- 5310 Orchardson Ct
