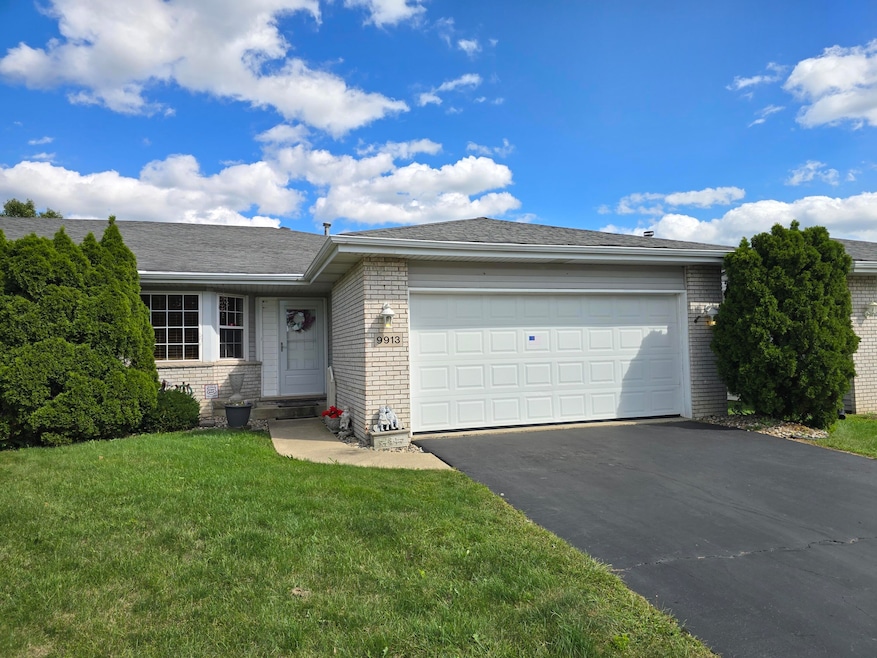
9913 Branton Ave Highland, IN 46322
Estimated payment $1,539/month
Total Views
782
2
Beds
2
Baths
1,411
Sq Ft
$162
Price per Sq Ft
Highlights
- Very Popular Property
- Neighborhood Views
- Patio
- Vaulted Ceiling
- Front Porch
- Living Room
About This Home
Welcome to this charming 2-bedroom, 2-bath brick duplex nestled in a quiet, well-maintained neighborhood. This beautifully designed home features vaulted ceilings for a spacious and airy feel, an eat-in kitchen perfect for casual dining, and a generous primary suite complete with a private bath and double closets. Enjoy low-maintenance living in a peaceful setting - ideal for downsizers, first-time buyers, or anyone seeking comfort and convenience. Schedule your showing today!
Townhouse Details
Home Type
- Townhome
Est. Annual Taxes
- $2,110
Year Built
- Built in 1995
Lot Details
- 4,520 Sq Ft Lot
HOA Fees
- $125 Monthly HOA Fees
Parking
- 2 Car Garage
- Garage Door Opener
Home Design
- Half Duplex
- Brick Foundation
Interior Spaces
- 1,411 Sq Ft Home
- 1-Story Property
- Vaulted Ceiling
- Living Room
- Tile Flooring
- Neighborhood Views
- Laundry on main level
Kitchen
- Microwave
- Dishwasher
- Disposal
Bedrooms and Bathrooms
- 2 Bedrooms
- 2 Full Bathrooms
Home Security
Outdoor Features
- Patio
- Front Porch
Schools
- Warren Elementary School
- Highland Middle School
- Highland High School
Utilities
- Forced Air Heating and Cooling System
- Heating System Uses Natural Gas
Listing and Financial Details
- Assessor Parcel Number 450732278002000026
- Seller Considering Concessions
Community Details
Overview
- Association fees include snow removal
- Ardsley Management Highland Terrace Association, Phone Number (317) 253-1401
- Highland Terrace Estates Add 02 Subdivision
Security
- Carbon Monoxide Detectors
- Fire and Smoke Detector
Map
Create a Home Valuation Report for This Property
The Home Valuation Report is an in-depth analysis detailing your home's value as well as a comparison with similar homes in the area
Home Values in the Area
Average Home Value in this Area
Tax History
| Year | Tax Paid | Tax Assessment Tax Assessment Total Assessment is a certain percentage of the fair market value that is determined by local assessors to be the total taxable value of land and additions on the property. | Land | Improvement |
|---|---|---|---|---|
| 2024 | $5,312 | $202,300 | $34,900 | $167,400 |
| 2023 | $1,763 | $204,700 | $34,900 | $169,800 |
| 2022 | $1,763 | $181,900 | $34,900 | $147,000 |
| 2021 | $1,645 | $165,300 | $19,200 | $146,100 |
| 2020 | $1,557 | $163,700 | $19,200 | $144,500 |
| 2019 | $1,615 | $157,000 | $19,200 | $137,800 |
| 2018 | $1,695 | $149,400 | $19,200 | $130,200 |
| 2017 | $1,702 | $147,000 | $19,200 | $127,800 |
| 2016 | $1,584 | $140,500 | $19,200 | $121,300 |
| 2014 | $1,345 | $136,400 | $19,200 | $117,200 |
| 2013 | $1,264 | $133,300 | $19,200 | $114,100 |
Source: Public Records
Property History
| Date | Event | Price | Change | Sq Ft Price |
|---|---|---|---|---|
| 09/06/2025 09/06/25 | For Sale | $229,000 | -- | $162 / Sq Ft |
Source: Northwest Indiana Association of REALTORS®
Mortgage History
| Date | Status | Loan Amount | Loan Type |
|---|---|---|---|
| Closed | $55,000 | New Conventional |
Source: Public Records
Similar Homes in Highland, IN
Source: Northwest Indiana Association of REALTORS®
MLS Number: 827341
APN: 45-07-32-278-002.000-026
Nearby Homes
- 9906 Branton Ave
- 2303 99th St
- 2116 Terrace Dr
- 2145 Cypress Ln
- 9735 Wildwood Ct Unit 1D
- 10236 Prairie Ave
- 9935 Ashwood Ln
- 2262 Ramblewood Dr
- 10010 Kennedy Ave
- 9833 Wildwood Cir Unit 2B
- 9802 Wildwood Cir Unit 1A
- 2032 Maplewood Cir
- 2003 45th St Unit 101
- 9224-9228 Spring St
- 1913 Briarwood Cir
- 2117 Azalea Dr
- 2329 Hart Rd Unit 1C
- 9628 Crestwood Ave
- 2910 101st Place
- 9505 Kennedy Ave
- 2219 Teakwood Cir
- 9816 Wildwood Cir Unit 2D
- 2300 Azalea Dr
- 2121 45th St
- 10029 Kennedy Ave
- 1618 Camellia Dr Unit D-2
- 9133 Foliage Ln
- 9616-9620 Farmer Dr
- 1112 Camellia Dr Unit 3
- 1010 W Pine St
- 1141 Portmarnock Ct
- 8215 Northcote Ave
- 635 Cambridge Ct Unit 2C
- 607 Cambridge Ct Unit 1b
- 7969 Belmont Ave
- 626 N Elmer St Unit D
- 838 N Elmer St
- 1028 Harrison Ave
- 8750 Harrison Ave Unit 213
- 7700 Belmont Ave






