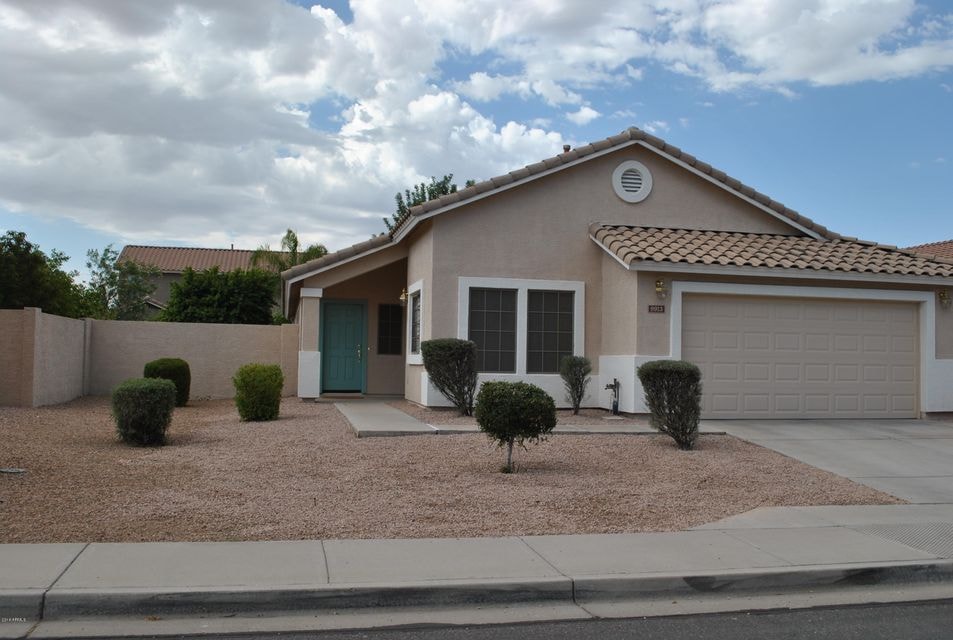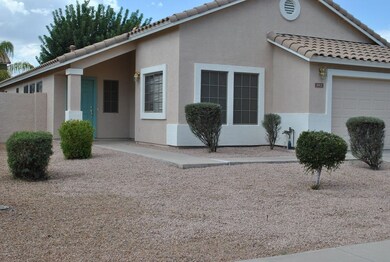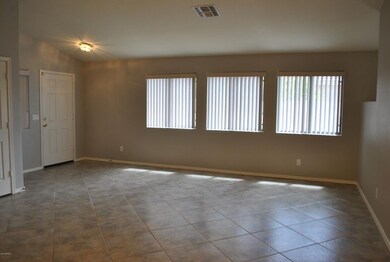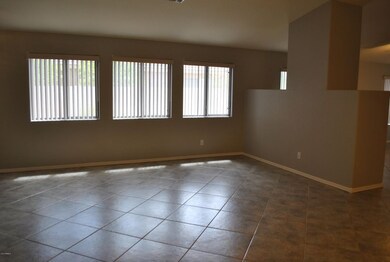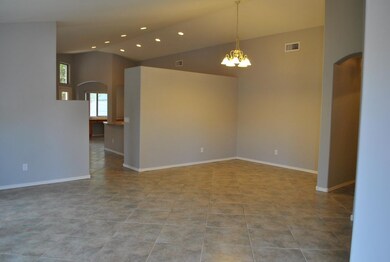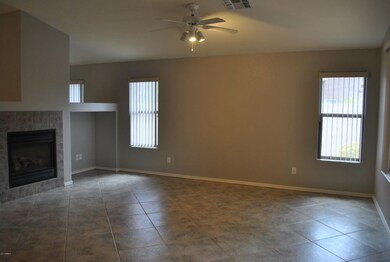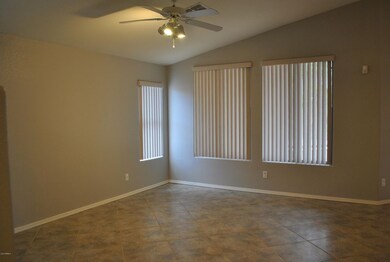
Highlights
- Golf Course Community
- Spa
- Covered Patio or Porch
- Augusta Ranch Elementary School Rated A-
- Vaulted Ceiling
- Eat-In Kitchen
About This Home
As of September 2016* DO NOT MISS OUT on this Augusta Ranch BEAUTY with a floor plan your Buyer(s) will want! * What's NEW in this split 4 bdrm 2 bath home within the last two WEEKS? Exterior & interior paint PLUS carpet (July 2016) * NEWER upgrades include master toilet (July) plus A/C Unit & water heater (1 yr) * Hall toilet is 2 yrs NEW * Disposal, Garage DOOR & Opener are 3 yrs NEW * HOME FEATURES formal living, dining & family rooms all with diagonal set tile * GREAT-sized kitchen with island and plenty of cabinets, along with a GAS stove, microwave & refrigerator (micro & refrig 4 yrs NEW) * Nice space for a kitchen table, as well as a study/computer area off the kitchen * DO NOT forget the gas fireplace in the family room! * Two bedrooms share one hall and third bedroom is separate at the front of the house for privacy * Cute French door leads to your covered flagstone patio * Spa conveys ''AS IS' with no warranties or monetary value (ask Lister about the spa motor) * Light the fire pit and roast marshmallows or simply sit in the spa and enjoy the stars in the sky * Gilbert School District * CLOSE to shopping, freeways, hospital, mall, movies, restaurants ... and did we say GOLF!?!?!
Last Agent to Sell the Property
HomeSmart License #SA521550000 Listed on: 07/27/2016

Home Details
Home Type
- Single Family
Est. Annual Taxes
- $1,700
Year Built
- Built in 2001
Lot Details
- 7,121 Sq Ft Lot
- Desert faces the front and back of the property
- Block Wall Fence
- Front and Back Yard Sprinklers
- Sprinklers on Timer
HOA Fees
- $56 Monthly HOA Fees
Parking
- 2 Car Garage
- Garage Door Opener
Home Design
- Wood Frame Construction
- Tile Roof
- Stucco
Interior Spaces
- 1,914 Sq Ft Home
- 1-Story Property
- Vaulted Ceiling
- Ceiling Fan
- Gas Fireplace
- Double Pane Windows
- Family Room with Fireplace
Kitchen
- Eat-In Kitchen
- Gas Cooktop
- Built-In Microwave
- Kitchen Island
Flooring
- Carpet
- Tile
Bedrooms and Bathrooms
- 4 Bedrooms
- Primary Bathroom is a Full Bathroom
- 2 Bathrooms
- Dual Vanity Sinks in Primary Bathroom
Accessible Home Design
- No Interior Steps
Outdoor Features
- Spa
- Covered Patio or Porch
Schools
- Augusta Ranch Elementary School
- Desert Ridge Jr. High Middle School
- Desert Ridge High School
Utilities
- Refrigerated Cooling System
- Heating System Uses Natural Gas
- High Speed Internet
- Cable TV Available
Listing and Financial Details
- Tax Lot 80
- Assessor Parcel Number 312-04-726
Community Details
Overview
- Association fees include ground maintenance
- First Service Res. Association, Phone Number (480) 551-4300
- Built by Greystone Homes
- Augusta Ranch Subdivision
Recreation
- Golf Course Community
- Bike Trail
Ownership History
Purchase Details
Purchase Details
Purchase Details
Home Financials for this Owner
Home Financials are based on the most recent Mortgage that was taken out on this home.Purchase Details
Home Financials for this Owner
Home Financials are based on the most recent Mortgage that was taken out on this home.Purchase Details
Purchase Details
Purchase Details
Home Financials for this Owner
Home Financials are based on the most recent Mortgage that was taken out on this home.Similar Homes in the area
Home Values in the Area
Average Home Value in this Area
Purchase History
| Date | Type | Sale Price | Title Company |
|---|---|---|---|
| Interfamily Deed Transfer | -- | None Available | |
| Interfamily Deed Transfer | -- | Accommodation | |
| Interfamily Deed Transfer | -- | Accommodation | |
| Warranty Deed | $263,000 | American Title Svc Agency Ll | |
| Special Warranty Deed | $159,000 | Old Republic Title Agency | |
| Quit Claim Deed | -- | Accommodation | |
| Trustee Deed | $149,434 | Accommodation | |
| Corporate Deed | $162,149 | North American Title |
Mortgage History
| Date | Status | Loan Amount | Loan Type |
|---|---|---|---|
| Open | $270,000 | New Conventional | |
| Closed | $247,000 | New Conventional | |
| Previous Owner | $119,250 | New Conventional | |
| Previous Owner | $148,000 | Credit Line Revolving | |
| Previous Owner | $60,000 | Stand Alone Second | |
| Previous Owner | $150,000 | Unknown | |
| Previous Owner | $145,900 | New Conventional |
Property History
| Date | Event | Price | Change | Sq Ft Price |
|---|---|---|---|---|
| 09/29/2016 09/29/16 | Sold | $263,000 | -5.7% | $137 / Sq Ft |
| 08/15/2016 08/15/16 | Pending | -- | -- | -- |
| 07/27/2016 07/27/16 | For Sale | $278,888 | +75.4% | $146 / Sq Ft |
| 01/09/2012 01/09/12 | Sold | $159,000 | -6.4% | $83 / Sq Ft |
| 11/23/2011 11/23/11 | Pending | -- | -- | -- |
| 11/08/2011 11/08/11 | Price Changed | $169,900 | -11.5% | $89 / Sq Ft |
| 10/04/2011 10/04/11 | For Sale | $191,900 | -- | $100 / Sq Ft |
Tax History Compared to Growth
Tax History
| Year | Tax Paid | Tax Assessment Tax Assessment Total Assessment is a certain percentage of the fair market value that is determined by local assessors to be the total taxable value of land and additions on the property. | Land | Improvement |
|---|---|---|---|---|
| 2025 | $1,561 | $23,536 | -- | -- |
| 2024 | $1,691 | $22,416 | -- | -- |
| 2023 | $1,691 | $36,350 | $7,270 | $29,080 |
| 2022 | $1,650 | $27,580 | $5,510 | $22,070 |
| 2021 | $1,787 | $26,230 | $5,240 | $20,990 |
| 2020 | $1,756 | $24,170 | $4,830 | $19,340 |
| 2019 | $1,628 | $22,220 | $4,440 | $17,780 |
| 2018 | $1,549 | $20,680 | $4,130 | $16,550 |
| 2017 | $1,501 | $19,520 | $3,900 | $15,620 |
| 2016 | $1,847 | $19,010 | $3,800 | $15,210 |
| 2015 | $1,700 | $19,110 | $3,820 | $15,290 |
Agents Affiliated with this Home
-
Meredith Whatcott
M
Seller's Agent in 2016
Meredith Whatcott
HomeSmart
(602) 570-5220
9 Total Sales
-
Tammy Chapman

Buyer's Agent in 2016
Tammy Chapman
Bliss Realty & Investments
(480) 248-9395
81 Total Sales
-
Jason Laos

Seller's Agent in 2012
Jason Laos
JK Realty
(602) 770-8003
10 Total Sales
-
Kala Laos

Seller Co-Listing Agent in 2012
Kala Laos
JK Realty
(480) 276-1177
8 Total Sales
Map
Source: Arizona Regional Multiple Listing Service (ARMLS)
MLS Number: 5475965
APN: 312-04-726
- 9934 E Kiowa Ave
- 2123 S Bristol
- 9918 E Lobo Ave
- 10105 E Los Lagos Vista Ave Unit 1
- 1849 S 96th St
- 2024 S Baldwin Unit 113
- 2024 S Baldwin Unit 93
- 2024 S Baldwin Unit 99
- 10226 E Lakeview Ave Unit 1
- 10221 E Knowles Ave Unit 1
- 1737 S Talbot
- 9441 E Juanita Ave
- 1902 S Rialto Unit Mesa
- 9618 E Monterey Ave
- 9642 E Irwin Ave
- 9826 E Irwin Cir
- 9634 E Irwin Ave
- 1648 S Faith
- 10235 E Jerome Ave
- 1650 S Crismon Rd Unit 50
