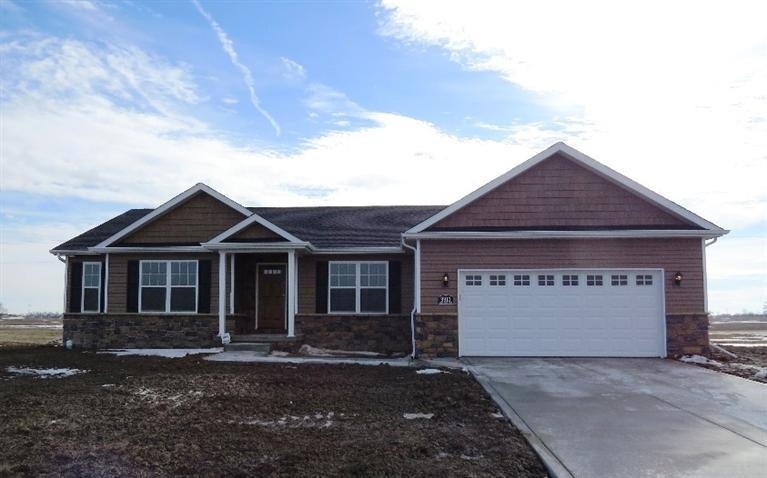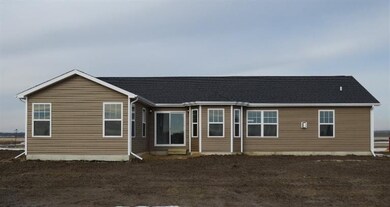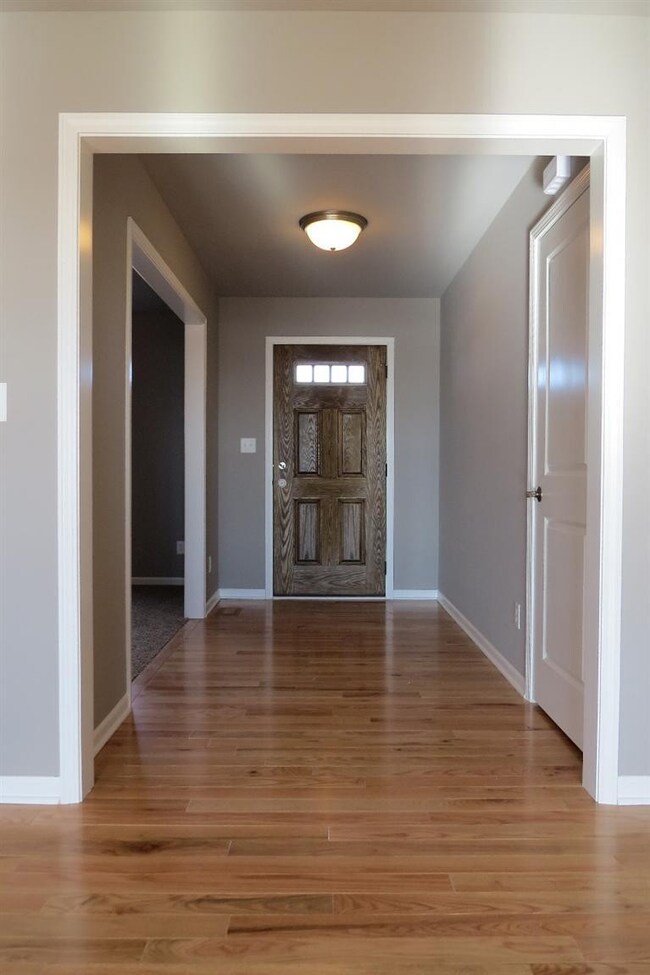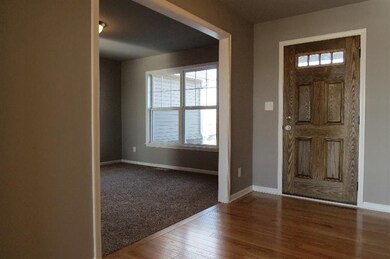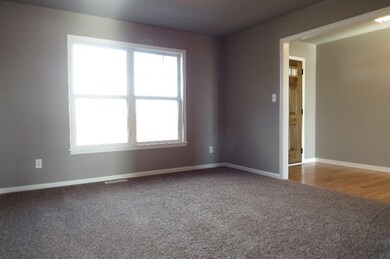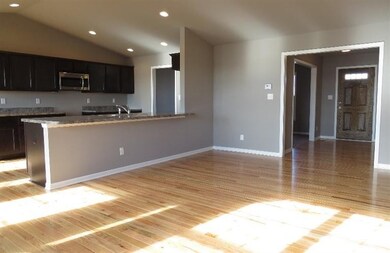
9913 W 150th Ct Cedar Lake, IN 46303
West Creek NeighborhoodEstimated Value: $417,776 - $461,000
Highlights
- Newly Remodeled
- No HOA
- 2 Car Attached Garage
- Whirlpool Bathtub
- Covered patio or porch
- 1-Story Property
About This Home
As of January 2015Custom ranch model, a 2063 sq ft Ranch home features three bedrooms, an open concept living area, great room with cathedral ceiling & corner fireplace, formal dining area, breakfast area, lovely kitchen offering center island w/sink, quality maple cabinetry & appliance package to include a dishwasher & microwave, main bedroom w/full bath to include whirlpool tub, double bowl sink, tray ceiling & walk-in closet, two additional bedrooms, separate laundry, oil rubbed bronze lighting package & hardware and FULL BASEMENT! Exterior features include a tasteful finish of vinyl & stone finish, covered porch, concrete driveway & walks, attached two car finished garage and openers installed. PRICE INCLUDES LOT & LANDSCAPING! Construction by LIFEHOUSE HOMES, building homes with integrity!
Home Details
Home Type
- Single Family
Est. Annual Taxes
- $10,533
Year Built
- Built in 2014 | Newly Remodeled
Lot Details
- 0.3 Acre Lot
- Lot Dimensions are 80x150
Parking
- 2 Car Attached Garage
Home Design
- Stone
Interior Spaces
- 2,063 Sq Ft Home
- 1-Story Property
- Great Room with Fireplace
- Living Room with Fireplace
- Basement
Kitchen
- Range Hood
- Microwave
- Dishwasher
Bedrooms and Bathrooms
- 3 Bedrooms
- 2 Full Bathrooms
- Whirlpool Bathtub
Outdoor Features
- Covered patio or porch
Utilities
- Forced Air Heating and Cooling System
- Heating System Uses Natural Gas
Community Details
- No Home Owners Association
- Lynnsway Subdivision
Listing and Financial Details
- Assessor Parcel Number NEW OR UNDER CONSTRUCTION
Ownership History
Purchase Details
Home Financials for this Owner
Home Financials are based on the most recent Mortgage that was taken out on this home.Purchase Details
Home Financials for this Owner
Home Financials are based on the most recent Mortgage that was taken out on this home.Similar Homes in Cedar Lake, IN
Home Values in the Area
Average Home Value in this Area
Purchase History
| Date | Buyer | Sale Price | Title Company |
|---|---|---|---|
| Scieska Sarah M | -- | Chicago Title Co Llc | |
| Liefehouse Homes Llc | -- | Chicago Title Insurance Co |
Mortgage History
| Date | Status | Borrower | Loan Amount |
|---|---|---|---|
| Closed | Scieska Sarah M | $50,000 | |
| Open | Scieska Sarah M | $221,314 | |
| Previous Owner | Lifehouse Homes Llc | $192,675 | |
| Previous Owner | Liefehouse Homes Llc | $192,675 |
Property History
| Date | Event | Price | Change | Sq Ft Price |
|---|---|---|---|---|
| 01/28/2015 01/28/15 | Sold | $260,370 | 0.0% | $126 / Sq Ft |
| 08/20/2014 08/20/14 | Pending | -- | -- | -- |
| 08/20/2014 08/20/14 | For Sale | $260,370 | -- | $126 / Sq Ft |
Tax History Compared to Growth
Tax History
| Year | Tax Paid | Tax Assessment Tax Assessment Total Assessment is a certain percentage of the fair market value that is determined by local assessors to be the total taxable value of land and additions on the property. | Land | Improvement |
|---|---|---|---|---|
| 2024 | $10,533 | $407,400 | $69,400 | $338,000 |
| 2023 | $3,809 | $407,100 | $69,400 | $337,700 |
| 2022 | $3,809 | $380,900 | $69,400 | $311,500 |
| 2021 | $3,452 | $345,200 | $39,000 | $306,200 |
| 2020 | $3,292 | $329,200 | $39,000 | $290,200 |
| 2019 | $3,150 | $315,000 | $39,000 | $276,000 |
| 2018 | $3,457 | $302,000 | $39,000 | $263,000 |
| 2017 | $3,063 | $255,800 | $26,000 | $229,800 |
| 2016 | $2,981 | $246,500 | $26,000 | $220,500 |
| 2014 | $5 | $100 | $100 | $0 |
| 2013 | $5 | $100 | $100 | $0 |
Agents Affiliated with this Home
-
Lynn Palmer

Seller's Agent in 2015
Lynn Palmer
McColly Real Estate
(219) 746-0284
20 in this area
199 Total Sales
-
S
Buyer's Agent in 2015
Sandy Crisan
McColly Real Estate
Map
Source: Northwest Indiana Association of REALTORS®
MLS Number: 356957
APN: 45-19-04-226-023.000-057
- 15042 Carey St Unit B
- 14836A Carey St
- 9906 W 147th Ave Unit C
- 9814 W 146th Ave
- 9218 W 155th Ave
- 14430 Hibiscus Way
- 10207 W 146th Ave
- 10604 W 157th Ave
- 9508 W 143rd Ln
- 14134 Heritage Way
- 9417 W 142nd Place
- 14148 Magnolia St
- Lot 99 W 157th Place
- 8017 W 146th Ave
- 11525 W 143rd Ave
- 14016 Paramount Way
- 14003 Pickett Way
- 14609 Dewey St
- 13981 Nantucket Dr
- 13972 Breakwater Ln
- 9913 W 150th Ct
- 9923 W 150th Ct
- 9903 W 150th Ct
- 15044 Drummond St
- 15049 Carey St
- 15052 Carey St
- 15039 Carey St
- 15043 Carey St
- 15038 Drummond St
- 9827 W 150th Ct
- 15037 Carey St
- 15032 Drummond St
- 15038-a Carey St Unit A
- 15047 Drummond St
- 15041 Drummond St
- 15038 Carey St Unit B
- 15038 Carey St Unit A
- 15031 Carey St
- 15038-b Carey St Unit B
- 15026 Drummond St
