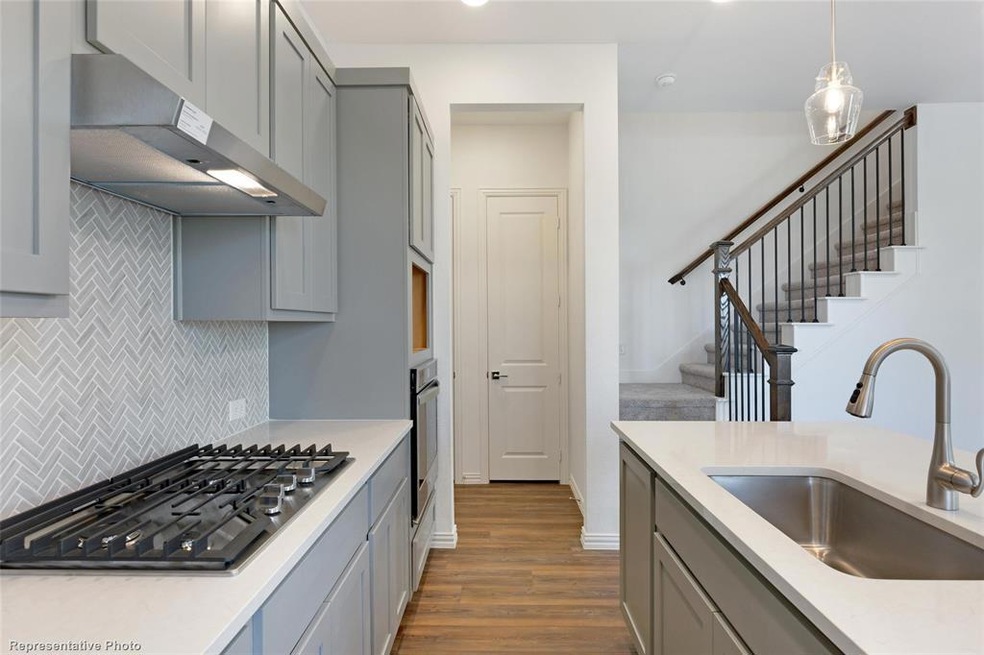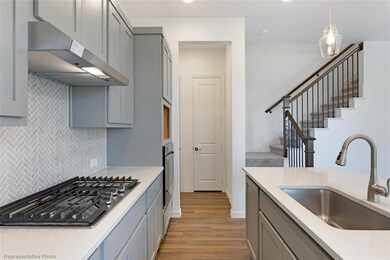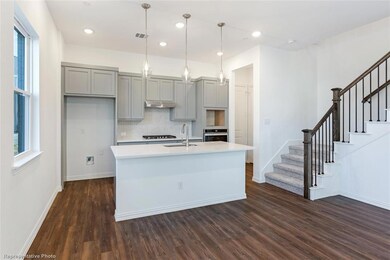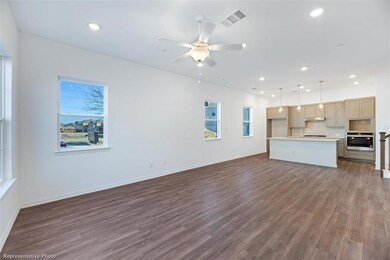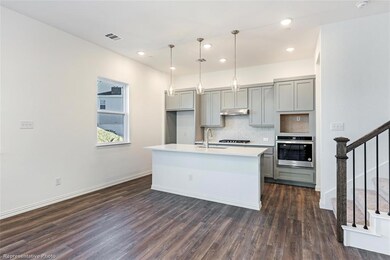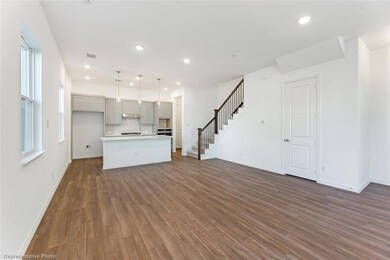
9914 Bates St Irving, TX 75063
Valley Ranch NeighborhoodHighlights
- New Construction
- Open Floorplan
- Clubhouse
- Gated Community
- Craftsman Architecture
- Vaulted Ceiling
About This Home
As of December 2022MLS# 20155806 - Built by Ashton Woods Homes - Ready Now! ~ New luxury townhome near Las Colinas, I635 & minutes to DFW Airport, 17 miles to Legacy West. Large 3 bedroom, 2.5 bath townhome includes Rockwell Signature Level Design Package. Kitchen features energy star whirlpool stainless steel appliances with gas cooktop, built in oven & microwave, dishwasher, solid surface countertops, undermount sink, Moen faucet, upgraded flooring, ceramic tile backsplash, pendant lighting, 42 inch cabinets, island kitchen & pantry. Primary suite with walk in closet, ceramic tile shower with glass enclosure, dual sink vanity, ceramic tile flooring, Moen faucet, hardware & lighting package. Solid surface upgraded flooring throughout open concept family-kitchen area with LED disc lighting throughout. Open metal stair railing, full gutters, smart home, Ring doorbell, ceramic tile bath & utility flooring, full sprinkler system, home warranty, 8ft doors, gated community, ACME brick, 8ft doors.
Last Buyer's Agent
NON-MLS MEMBER
NON MLS
Townhouse Details
Home Type
- Townhome
Est. Annual Taxes
- $10,131
Year Built
- Built in 2022 | New Construction
Lot Details
- 1,873 Sq Ft Lot
- Lot Dimensions are 22x86
- Water-Smart Landscaping
- Sprinkler System
- Drought Tolerant Landscaping
HOA Fees
- $200 Monthly HOA Fees
Parking
- 2-Car Garage with one garage door
- Rear-Facing Garage
- Garage Door Opener
Home Design
- Craftsman Architecture
- Traditional Architecture
- Brick Exterior Construction
- Slab Foundation
- Composition Roof
- Stone Siding
- Siding
Interior Spaces
- 1,757 Sq Ft Home
- 2-Story Property
- Open Floorplan
- Sound System
- Wired For A Flat Screen TV
- Wired For Data
- Vaulted Ceiling
- Ceiling Fan
- Decorative Lighting
- ENERGY STAR Qualified Windows
- Loft
- 12 Inch+ Attic Insulation
Kitchen
- Eat-In Kitchen
- Electric Oven
- Plumbed For Gas In Kitchen
- Gas Cooktop
- Microwave
- Plumbed For Ice Maker
- Dishwasher
- Kitchen Island
- Disposal
Flooring
- Carpet
- Ceramic Tile
- Luxury Vinyl Plank Tile
Bedrooms and Bathrooms
- 3 Bedrooms
- Walk-In Closet
- Double Vanity
- Low Flow Plumbing Fixtures
Laundry
- Laundry in Utility Room
- Full Size Washer or Dryer
- Washer and Electric Dryer Hookup
Home Security
- Prewired Security
- Security Lights
- Smart Home
Eco-Friendly Details
- Energy-Efficient Appliances
- Energy-Efficient Construction
- Energy-Efficient HVAC
- Energy-Efficient Lighting
- Energy-Efficient Insulation
- Energy-Efficient Doors
- Rain or Freeze Sensor
- ENERGY STAR/ACCA RSI Qualified Installation
- ENERGY STAR Qualified Equipment for Heating
- Energy-Efficient Thermostat
- Mechanical Fresh Air
- Energy-Efficient Hot Water Distribution
Outdoor Features
- Covered patio or porch
- Exterior Lighting
- Rain Gutters
Schools
- Landry Elementary School
- Bush Middle School
- Ranchview High School
Utilities
- Forced Air Zoned Heating and Cooling System
- Heating System Uses Natural Gas
- Vented Exhaust Fan
- Underground Utilities
- Individual Gas Meter
- Private Water Source
- Tankless Water Heater
- High Speed Internet
- Cable TV Available
Listing and Financial Details
- Assessor Parcel Number 9914 Bates
Community Details
Overview
- Association fees include full use of facilities, insurance, ground maintenance, maintenance structure, management fees
- Essex Management HOA, Phone Number (972) 428-2030
- Located in the Legends Crossing master-planned community
- Legends Crossing Townhomes Subdivision
- Mandatory home owners association
- Greenbelt
Amenities
- Clubhouse
- Community Mailbox
Recreation
- Community Playground
- Community Pool
- Park
- Jogging Path
Security
- Fenced around community
- Gated Community
- Carbon Monoxide Detectors
- Fire and Smoke Detector
- Fire Sprinkler System
Ownership History
Purchase Details
Home Financials for this Owner
Home Financials are based on the most recent Mortgage that was taken out on this home.Purchase Details
Similar Homes in Irving, TX
Home Values in the Area
Average Home Value in this Area
Purchase History
| Date | Type | Sale Price | Title Company |
|---|---|---|---|
| Special Warranty Deed | -- | -- | |
| Special Warranty Deed | -- | None Listed On Document |
Mortgage History
| Date | Status | Loan Amount | Loan Type |
|---|---|---|---|
| Open | $377,600 | New Conventional | |
| Closed | $377,600 | New Conventional |
Property History
| Date | Event | Price | Change | Sq Ft Price |
|---|---|---|---|---|
| 04/01/2023 04/01/23 | Rented | $2,800 | -1.8% | -- |
| 02/19/2023 02/19/23 | Under Contract | -- | -- | -- |
| 01/31/2023 01/31/23 | For Rent | $2,850 | 0.0% | -- |
| 12/29/2022 12/29/22 | Sold | -- | -- | -- |
| 09/10/2022 09/10/22 | Pending | -- | -- | -- |
| 09/02/2022 09/02/22 | For Sale | $480,000 | -- | $273 / Sq Ft |
Tax History Compared to Growth
Tax History
| Year | Tax Paid | Tax Assessment Tax Assessment Total Assessment is a certain percentage of the fair market value that is determined by local assessors to be the total taxable value of land and additions on the property. | Land | Improvement |
|---|---|---|---|---|
| 2024 | $10,131 | $460,630 | $70,000 | $390,630 |
| 2023 | $10,131 | $343,440 | $70,000 | $273,440 |
| 2022 | $1,352 | $56,000 | $56,000 | $0 |
| 2021 | $1,775 | $70,000 | $70,000 | $0 |
Agents Affiliated with this Home
-
Sudhir Vemu
S
Seller's Agent in 2023
Sudhir Vemu
Beam Real Estate, LLC
(214) 912-0521
3 in this area
83 Total Sales
-
Jay Lee
J
Buyer's Agent in 2023
Jay Lee
Skyline Realty
(214) 724-6155
13 Total Sales
-
Ben Caballero

Seller's Agent in 2022
Ben Caballero
HomesUSA.com
(888) 872-6006
58 in this area
30,679 Total Sales
-
N
Buyer's Agent in 2022
NON-MLS MEMBER
NON MLS
Map
Source: North Texas Real Estate Information Systems (NTREIS)
MLS Number: 20155806
APN: 322635504R0020000
- 9944 Hennings St
- 262 Jones St
- 9912 Schramm St
- 400 Black Rock Ct
- 600 Black Rock Ct
- 10202 Waters Dr
- 100 Black Rock Ct
- 500 Button Willow Ct
- 10119 Andre Dr
- 10110 Andre Dr
- 100 Shinoak Valley
- 412 Santa fe Trail Unit 84
- 422 Santa fe Trail Unit 11
- 10412 Harris Ct
- 232 Touchdown Dr
- 209 Cimarron Trail Unit 6
- 211 Cimarron Trail Unit 8
- 801 Spring Canyon Dr
- 401 Sheridan Trail
- 622 Stone Canyon Dr
