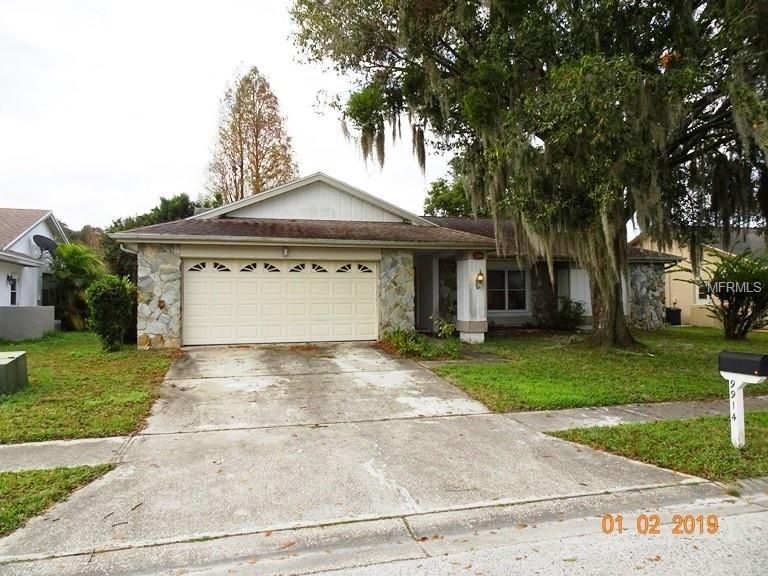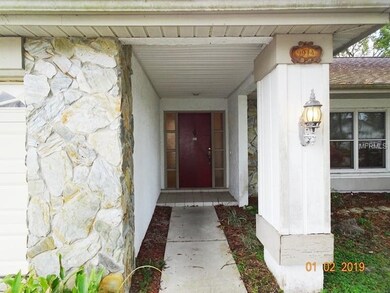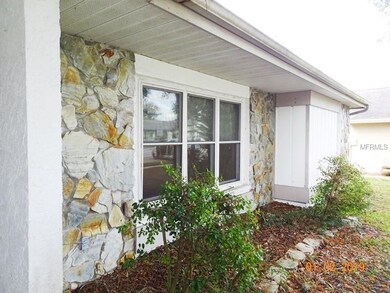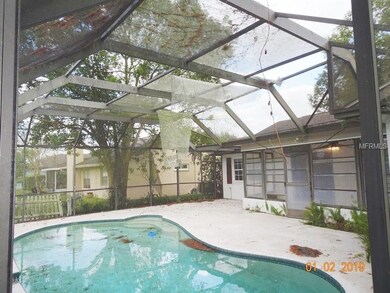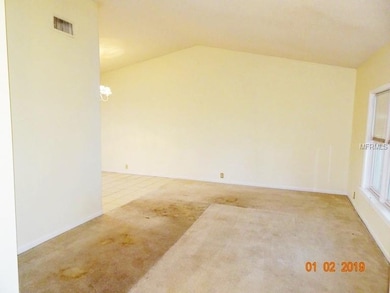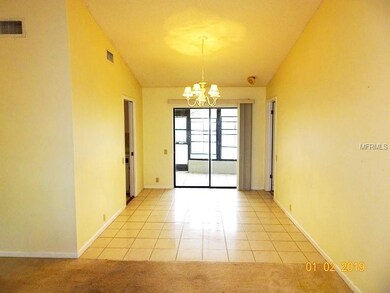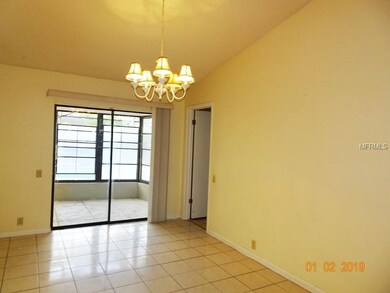
9914 Middlecoff Dr New Port Richey, FL 34655
Seven Springs NeighborhoodHighlights
- In Ground Pool
- Ranch Style House
- Mature Landscaping
- James W. Mitchell High School Rated A
- Sun or Florida Room
- Family Room Off Kitchen
About This Home
As of March 2022Ranch style home with covered entry and 2 car garage. Large living room with vaulted ceilings. Kitchen open to the family room. Family room with sliders to the enclosed patio and screened pool lanai. Split bedroom floor plan. Located in the beautiful community of Fairway Springs with easy access to beaches, parks, shopping and restaurants. This community offers wide roads, mature trees, clubhouse, community pool and a busy social calendar. Sold As Is. No seller disclosures.
Last Agent to Sell the Property
ROSETREE REALTY OF FLORIDA LLC License #602598 Listed on: 01/23/2019
Home Details
Home Type
- Single Family
Est. Annual Taxes
- $2,800
Year Built
- Built in 1984
Lot Details
- 7,665 Sq Ft Lot
- North Facing Home
- Mature Landscaping
- Property is zoned R4
HOA Fees
- $23 Monthly HOA Fees
Parking
- 2 Car Attached Garage
- Parking Pad
Home Design
- Ranch Style House
- Slab Foundation
- Shingle Roof
- Block Exterior
- Stucco
Interior Spaces
- 1,820 Sq Ft Home
- Ceiling Fan
- Family Room Off Kitchen
- Sun or Florida Room
- Inside Utility
- Laundry Room
Kitchen
- Range
- Microwave
- Dishwasher
- Disposal
Flooring
- Carpet
- Ceramic Tile
Bedrooms and Bathrooms
- 3 Bedrooms
- 2 Full Bathrooms
Outdoor Features
- In Ground Pool
- Screened Patio
- Front Porch
Additional Features
- Flood Zone Lot
- Central Heating and Cooling System
Listing and Financial Details
- Down Payment Assistance Available
- Visit Down Payment Resource Website
- Tax Lot 347
- Assessor Parcel Number 24-26-16-0440-00000-3470
Community Details
Overview
- Association fees include community pool
- Kim Johnson, Community Mgmt Services Inc Association, Phone Number (727) 816-9900
- Fairway Spgs Subdivision
- The community has rules related to deed restrictions
- Rental Restrictions
Recreation
- Community Pool
Ownership History
Purchase Details
Home Financials for this Owner
Home Financials are based on the most recent Mortgage that was taken out on this home.Purchase Details
Home Financials for this Owner
Home Financials are based on the most recent Mortgage that was taken out on this home.Purchase Details
Purchase Details
Purchase Details
Home Financials for this Owner
Home Financials are based on the most recent Mortgage that was taken out on this home.Purchase Details
Home Financials for this Owner
Home Financials are based on the most recent Mortgage that was taken out on this home.Purchase Details
Home Financials for this Owner
Home Financials are based on the most recent Mortgage that was taken out on this home.Similar Homes in New Port Richey, FL
Home Values in the Area
Average Home Value in this Area
Purchase History
| Date | Type | Sale Price | Title Company |
|---|---|---|---|
| Warranty Deed | $390,000 | Assure Title | |
| Special Warranty Deed | $181,000 | Buyers Title Inc | |
| Trustee Deed | $155,100 | Attorney | |
| Interfamily Deed Transfer | -- | None Available | |
| Warranty Deed | $65,600 | Chelsea Title Suncoast Inc | |
| Warranty Deed | $164,493 | -- | |
| Warranty Deed | $92,500 | -- |
Mortgage History
| Date | Status | Loan Amount | Loan Type |
|---|---|---|---|
| Open | $292,500 | Balloon | |
| Previous Owner | $157,500 | Fannie Mae Freddie Mac | |
| Previous Owner | $131,550 | Purchase Money Mortgage | |
| Previous Owner | $87,850 | New Conventional |
Property History
| Date | Event | Price | Change | Sq Ft Price |
|---|---|---|---|---|
| 03/15/2022 03/15/22 | Sold | $390,000 | -1.3% | $214 / Sq Ft |
| 01/17/2022 01/17/22 | Pending | -- | -- | -- |
| 01/14/2022 01/14/22 | For Sale | $395,000 | +118.2% | $217 / Sq Ft |
| 03/07/2019 03/07/19 | Sold | $181,000 | -2.1% | $99 / Sq Ft |
| 02/15/2019 02/15/19 | Pending | -- | -- | -- |
| 01/23/2019 01/23/19 | For Sale | $184,900 | -- | $102 / Sq Ft |
Tax History Compared to Growth
Tax History
| Year | Tax Paid | Tax Assessment Tax Assessment Total Assessment is a certain percentage of the fair market value that is determined by local assessors to be the total taxable value of land and additions on the property. | Land | Improvement |
|---|---|---|---|---|
| 2024 | $5,817 | $329,172 | $56,333 | $272,839 |
| 2023 | $5,677 | $322,703 | $42,333 | $280,370 |
| 2022 | $4,158 | $268,548 | $35,333 | $233,215 |
| 2021 | $3,710 | $219,060 | $28,999 | $190,061 |
| 2020 | $3,401 | $200,037 | $21,986 | $178,051 |
| 2019 | $3,221 | $187,425 | $21,986 | $165,439 |
| 2018 | $2,975 | $174,235 | $21,986 | $152,249 |
| 2017 | $2,800 | $162,666 | $21,986 | $140,680 |
| 2016 | $2,519 | $142,200 | $21,986 | $120,214 |
| 2015 | $2,340 | $127,785 | $21,986 | $105,799 |
| 2014 | $2,123 | $117,685 | $20,936 | $96,749 |
Agents Affiliated with this Home
-
Plamen Petkov

Seller's Agent in 2022
Plamen Petkov
1 REALTY GROUP LLC
(727) 348-6152
2 in this area
96 Total Sales
-
Rameena Stromer

Buyer's Agent in 2022
Rameena Stromer
STROMER GROUP INC
(727) 457-5926
2 in this area
61 Total Sales
-
Ann French

Seller's Agent in 2019
Ann French
ROSETREE REALTY OF FLORIDA LLC
(727) 365-0098
12 Total Sales
Map
Source: Stellar MLS
MLS Number: T3152916
APN: 24-26-16-0440-00000-3470
- 3745 Teeside Dr Unit 3745
- 3725 Teeside Dr
- 3819 Teeside Dr
- 3516 Player Dr
- 9807 Stephenson Dr
- 10130 Balcony St
- 9925 Whitworth Ct
- 3544 Teeside Dr Unit 1
- 3544 Teeside Dr
- 3932 Watson Dr
- 3501 Sarazen Dr
- 3543 Gamble St
- 9622 Brassie Ct Unit 9
- 3521 Teeside Dr Unit 3521
- 4082 Watson Dr
- 10115 Ringling St
- 3942 Trophy Blvd
- 3617 Town Ave
- 3414 Rankin Dr Unit 2
- 3712 Trophy Blvd Unit 3712
