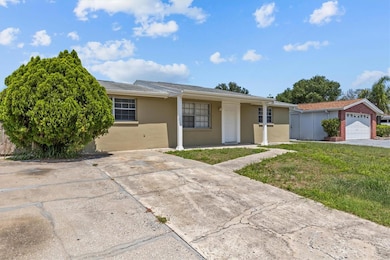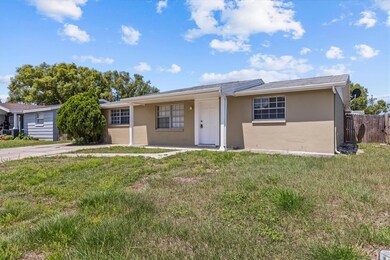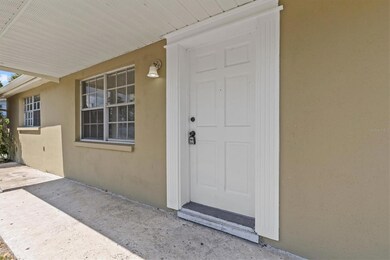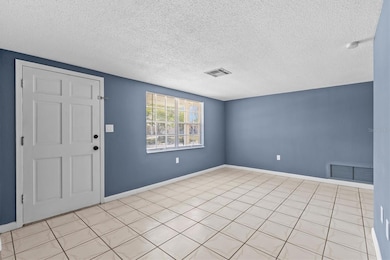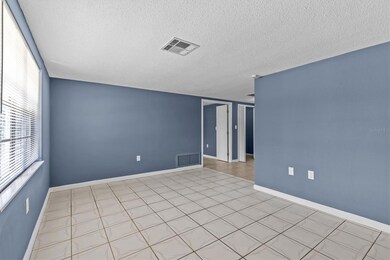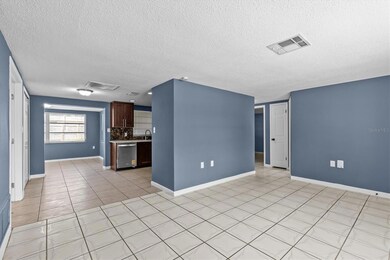
9915 Aetna Ln Port Richey, FL 34668
Estimated payment $1,735/month
Highlights
- No HOA
- Laundry Room
- Central Heating and Cooling System
- Living Room
- Ceramic Tile Flooring
- East Facing Home
About This Home
Welcome to 9915 Aetna Lane, a thoughtfully updated single-family home situated in the heart of Port Richey, Florida. This 3-bedroom, 2-bathroom residence offers over 1600 total square feet of comfortable space, blending classic charm with modern enhancements. The open floor plan creates a seamless flow between the living, dining, and kitchen areas, making it ideal for both daily living and entertaining guests.Inside, you’ll find tile flooring throughout, fresh interior paint, updated fixtures, and plenty of kitchen cabinetry, giving the home a clean and contemporary feel. The kitchen comes equipped with essential appliances including a refrigerator, microwave, and dishwasher—perfect for convenience and functionality.The home is complete with the large Sunroom plus the Screened porch area that flows into the fenced backyard. Located in a well-established neighborhood, this home offers close proximity to shopping centers, local dining, parks, and major roadways, putting everyday essentials just minutes away. Whether you're looking to settle down or invest in a turnkey property, 9915 Aetna Lane delivers a balanced lifestyle in one of Port Richey's most convenient locations.
Listing Agent
DALTON WADE INC Brokerage Phone: 888-668-8283 License #3542983 Listed on: 05/28/2025

Home Details
Home Type
- Single Family
Est. Annual Taxes
- $2,624
Year Built
- Built in 1975
Lot Details
- 5,100 Sq Ft Lot
- East Facing Home
- Property is zoned R4
Home Design
- Slab Foundation
- Shingle Roof
- Block Exterior
Interior Spaces
- 1,244 Sq Ft Home
- Living Room
- Ceramic Tile Flooring
- Dishwasher
- Laundry Room
Bedrooms and Bathrooms
- 3 Bedrooms
- 1 Full Bathroom
Outdoor Features
- Private Mailbox
Schools
- Fox Hollow Elementary School
- Bayonet Point Middle School
- Fivay High School
Utilities
- Central Heating and Cooling System
- Natural Gas Connected
- Cable TV Available
Community Details
- No Home Owners Association
- Regency Park Subdivision
Listing and Financial Details
- Visit Down Payment Resource Website
- Legal Lot and Block 1135 / 13
- Assessor Parcel Number 122-25-16-076D-00001-1350
Map
Home Values in the Area
Average Home Value in this Area
Tax History
| Year | Tax Paid | Tax Assessment Tax Assessment Total Assessment is a certain percentage of the fair market value that is determined by local assessors to be the total taxable value of land and additions on the property. | Land | Improvement |
|---|---|---|---|---|
| 2024 | $2,624 | $184,312 | $32,436 | $151,876 |
| 2023 | $2,454 | $104,540 | $0 | $0 |
| 2022 | $1,943 | $136,444 | $21,624 | $114,820 |
| 2021 | $1,706 | $105,740 | $19,380 | $86,360 |
| 2020 | $1,553 | $93,887 | $9,690 | $84,197 |
| 2019 | $1,476 | $91,508 | $9,690 | $81,818 |
| 2018 | $1,325 | $77,483 | $9,690 | $67,793 |
| 2017 | $1,185 | $61,382 | $9,690 | $51,692 |
| 2016 | $1,053 | $53,658 | $9,435 | $44,223 |
| 2015 | $947 | $46,366 | $9,435 | $36,931 |
| 2014 | $378 | $40,123 | $8,160 | $31,963 |
Property History
| Date | Event | Price | Change | Sq Ft Price |
|---|---|---|---|---|
| 05/28/2025 05/28/25 | For Sale | $270,000 | -- | $217 / Sq Ft |
Purchase History
| Date | Type | Sale Price | Title Company |
|---|---|---|---|
| Quit Claim Deed | -- | Dynamic Title Llc | |
| Special Warranty Deed | $33,000 | Mmrem Title Llc | |
| Trustee Deed | -- | Attorney | |
| Warranty Deed | $28,900 | -- |
Mortgage History
| Date | Status | Loan Amount | Loan Type |
|---|---|---|---|
| Previous Owner | $143,736 | Unknown | |
| Previous Owner | $96,385 | Unknown | |
| Previous Owner | $12,999 | New Conventional | |
| Previous Owner | $56,500 | New Conventional | |
| Previous Owner | $42,400 | New Conventional |
Similar Homes in the area
Source: Stellar MLS
MLS Number: TB8390941
APN: 22-25-16-076D-00001-1350
- 9825 Lakeside Ln
- 9815 Wayside Ln
- 10016 Glen Moor Ln
- 7735 Farmlawn Dr
- 9716 Glen Moor Ln
- 10018 Freestone Ln
- 10111 Glen Moor Ln
- 7810 Chalafonte Dr
- 7831 Fox Hollow Dr
- 7534 Scottie Dr
- 10137 Oleander Dr
- 7810 Pineapple Ln
- 7740 Sagebrush Dr
- 10118 Hickory Hill Dr
- 7314 Fox Hollow Dr
- 10014 Kingswood Ln
- 7321 Parrot Dr
- 7310 Rockwood Dr
- 10208 Oak Hill Dr
- 7534 Culberson Dr

