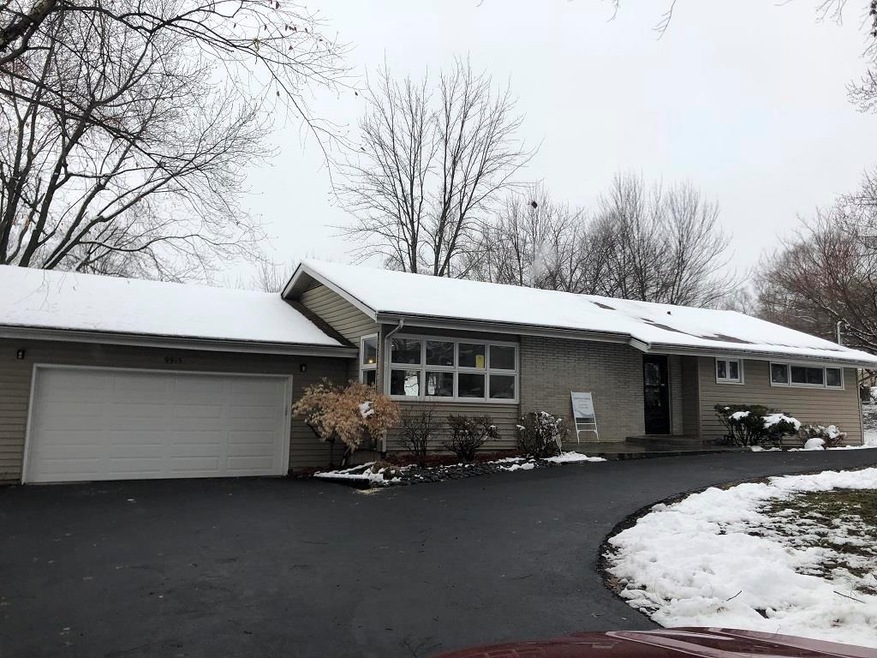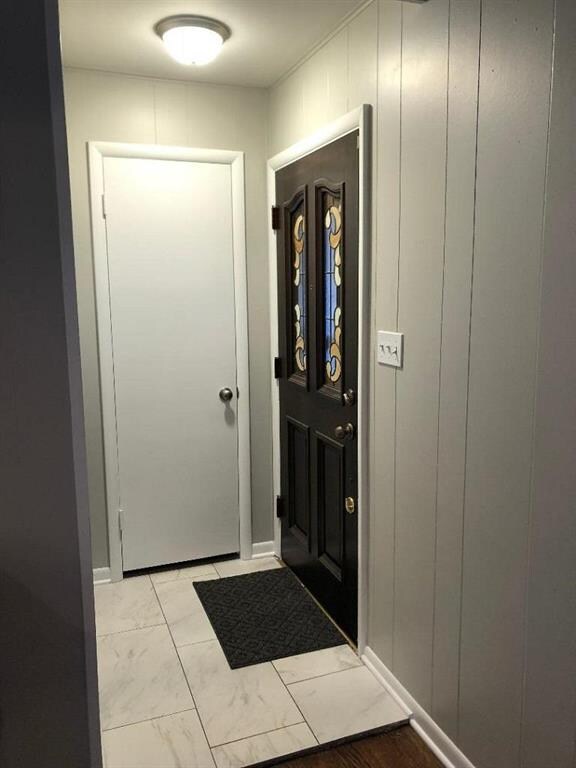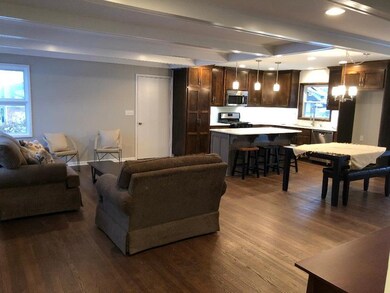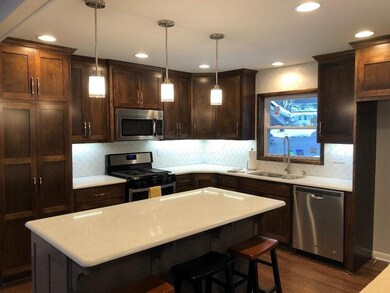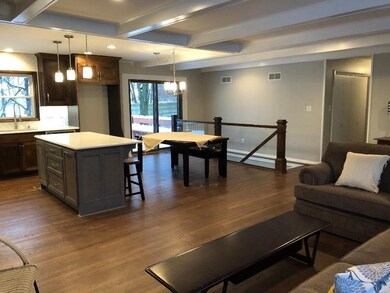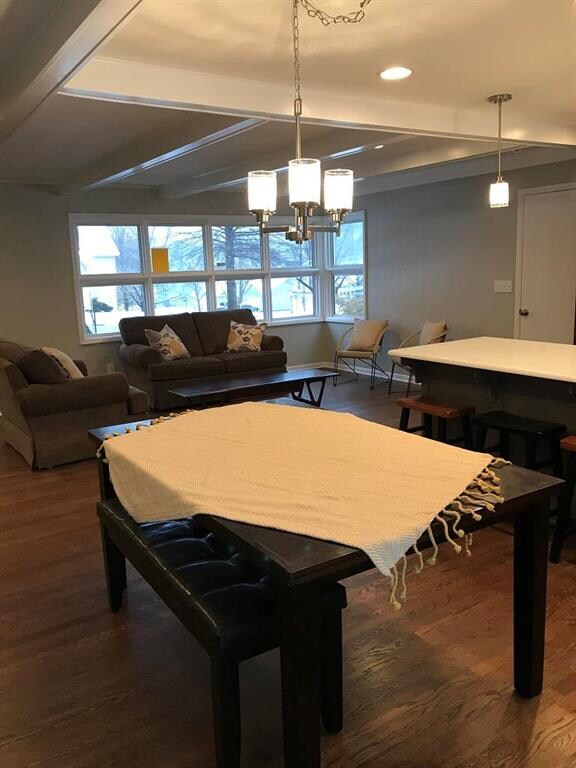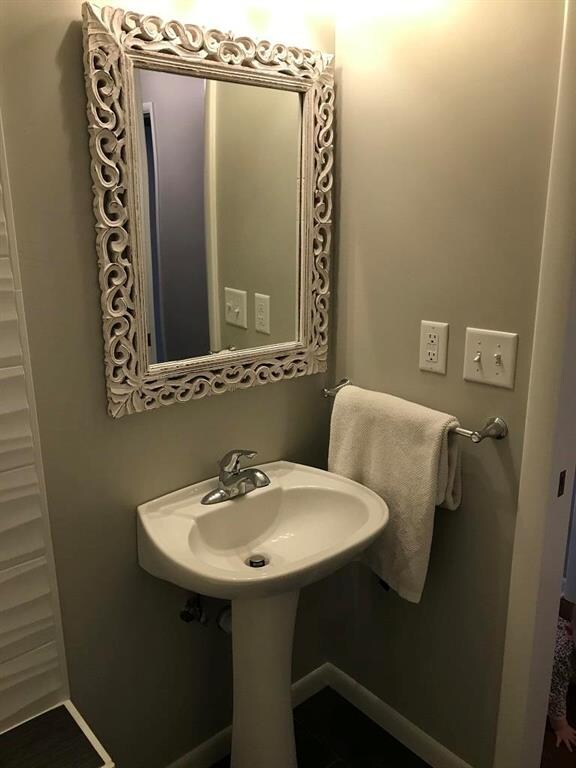
9915 W 49th St Shawnee, KS 66203
Highlights
- Custom Closet System
- Contemporary Architecture
- Wood Flooring
- Deck
- Vaulted Ceiling
- Corner Lot
About This Home
As of February 2019This Mid-Century Modern Ranch is a must see! All newly remodeled; new kitchen with custom cabinets, pantry, island, quartz counter tops, tiled backsplash with undercabinet lignts, three new full bathrooms, and walkout basement completely finished. This beauty is a must see with so much room! Basement has large family room, office, possibily 4th bedroom or craft room and third bathroom. Electrical panel is new 220, plumbing has been updated, all new fixtures and smoke alarms.
Home is owned by listing agent.
Last Agent to Sell the Property
Platinum Realty LLC License #SP00235511 Listed on: 01/17/2019

Home Details
Home Type
- Single Family
Est. Annual Taxes
- $1,854
Year Built
- Built in 1958
Lot Details
- Aluminum or Metal Fence
- Corner Lot
- Many Trees
Parking
- 2 Car Attached Garage
- Garage Door Opener
Home Design
- Contemporary Architecture
- Ranch Style House
- Brick Frame
- Composition Roof
- Board and Batten Siding
Interior Spaces
- Wet Bar: Wood Floor, Carpet, Hardwood, Kitchen Island, Pantry, Quartz Counter
- Built-In Features: Wood Floor, Carpet, Hardwood, Kitchen Island, Pantry, Quartz Counter
- Vaulted Ceiling
- Ceiling Fan: Wood Floor, Carpet, Hardwood, Kitchen Island, Pantry, Quartz Counter
- Skylights
- Fireplace
- Shades
- Plantation Shutters
- Drapes & Rods
- Family Room Downstairs
- Combination Kitchen and Dining Room
- Den
- Laundry on main level
Kitchen
- Free-Standing Range
- Recirculated Exhaust Fan
- Dishwasher
- Stainless Steel Appliances
- Kitchen Island
- Granite Countertops
- Laminate Countertops
- Wood Stained Kitchen Cabinets
- Disposal
Flooring
- Wood
- Wall to Wall Carpet
- Linoleum
- Laminate
- Stone
- Ceramic Tile
- Luxury Vinyl Plank Tile
- Luxury Vinyl Tile
Bedrooms and Bathrooms
- 3 Bedrooms
- Custom Closet System
- Cedar Closet: Wood Floor, Carpet, Hardwood, Kitchen Island, Pantry, Quartz Counter
- Walk-In Closet: Wood Floor, Carpet, Hardwood, Kitchen Island, Pantry, Quartz Counter
- 3 Full Bathrooms
- Double Vanity
- Wood Floor
Finished Basement
- Walk-Out Basement
- Sump Pump
- Bedroom in Basement
Home Security
- Home Security System
- Fire and Smoke Detector
Eco-Friendly Details
- Energy-Efficient Appliances
- Energy-Efficient Lighting
Outdoor Features
- Deck
- Enclosed patio or porch
Schools
- Merriam Park Elementary School
- Sm North High School
Utilities
- Central Heating and Cooling System
Community Details
- South Park Subdivision
Listing and Financial Details
- Assessor Parcel Number JP73000068-0001
Ownership History
Purchase Details
Home Financials for this Owner
Home Financials are based on the most recent Mortgage that was taken out on this home.Purchase Details
Similar Homes in Shawnee, KS
Home Values in the Area
Average Home Value in this Area
Purchase History
| Date | Type | Sale Price | Title Company |
|---|---|---|---|
| Joint Tenancy Deed | -- | First United Title Agency Ll | |
| Quit Claim Deed | -- | First United Title Agency |
Mortgage History
| Date | Status | Loan Amount | Loan Type |
|---|---|---|---|
| Open | $166,392 | New Conventional | |
| Closed | $199,920 | New Conventional |
Property History
| Date | Event | Price | Change | Sq Ft Price |
|---|---|---|---|---|
| 02/14/2019 02/14/19 | Sold | -- | -- | -- |
| 01/21/2019 01/21/19 | Pending | -- | -- | -- |
| 01/17/2019 01/17/19 | For Sale | $249,900 | +42.8% | $104 / Sq Ft |
| 09/18/2018 09/18/18 | Sold | -- | -- | -- |
| 08/23/2018 08/23/18 | Pending | -- | -- | -- |
| 08/16/2018 08/16/18 | For Sale | $175,000 | -- | $125 / Sq Ft |
Tax History Compared to Growth
Tax History
| Year | Tax Paid | Tax Assessment Tax Assessment Total Assessment is a certain percentage of the fair market value that is determined by local assessors to be the total taxable value of land and additions on the property. | Land | Improvement |
|---|---|---|---|---|
| 2024 | $4,090 | $38,134 | $5,491 | $32,643 |
| 2023 | $3,617 | $34,465 | $5,491 | $28,974 |
| 2022 | $3,476 | $31,924 | $4,989 | $26,935 |
| 2021 | $3,479 | $30,521 | $4,528 | $25,993 |
| 2020 | $3,299 | $28,738 | $3,941 | $24,797 |
| 2019 | $2,090 | $18,331 | $3,427 | $14,904 |
| 2018 | $1,854 | $16,227 | $3,112 | $13,115 |
| 2017 | $1,622 | $14,042 | $3,112 | $10,930 |
| 2016 | $1,546 | $13,248 | $3,112 | $10,136 |
| 2015 | $1,478 | $12,777 | $3,112 | $9,665 |
| 2013 | -- | $12,869 | $3,112 | $9,757 |
Agents Affiliated with this Home
-
Carrie Kirk
C
Seller's Agent in 2019
Carrie Kirk
Platinum Realty LLC
(913) 915-4985
16 Total Sales
-
Chris Karnaze
C
Buyer's Agent in 2019
Chris Karnaze
KW KANSAS CITY METRO
(913) 825-7500
11 Total Sales
-
Tyler Schell

Seller's Agent in 2018
Tyler Schell
RE/MAX Realty Suburban Inc
(913) 961-7531
170 Total Sales
Map
Source: Heartland MLS
MLS Number: 2144727
APN: JP73000068-0001
- 4809 Mastin St
- 0 W 49th St
- 10202 W 50th Terrace
- 9816 W 51st St
- 10312 W 48th Terrace
- 10300 W 48th St
- 10419 W 50th Terrace
- 9929 W 52nd St
- 9351 W 48th Terrace
- 10511 W 49th Place
- 5441 Oliver St
- 10528 W 49th Place
- 3200 & 3201 Hazen Ave
- 4732 England St
- 10706 W 50th Terrace
- 5205 Locust Ave
- 5416 Locust Ln
- 2918 S 52nd Terrace
- 2925 S 52nd St
- 2918 S 52nd St
