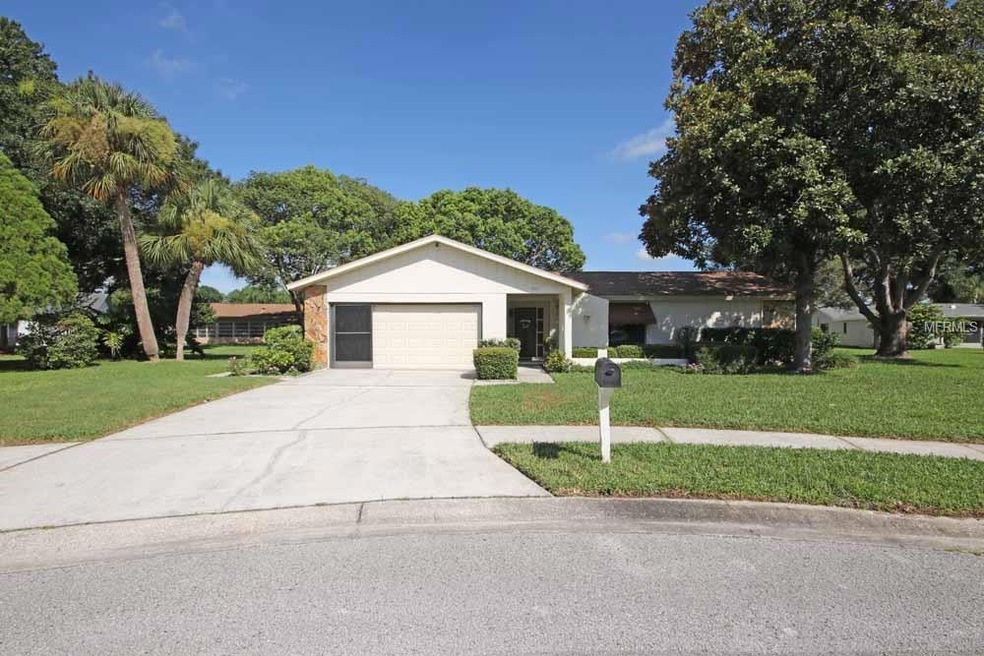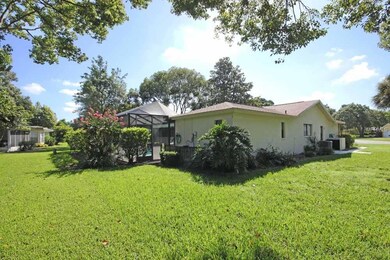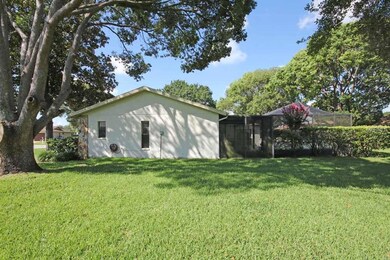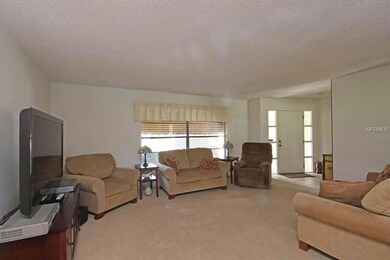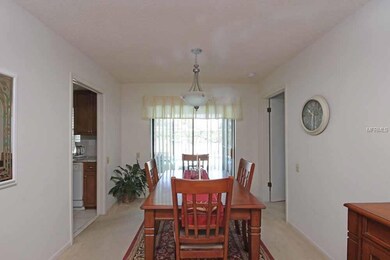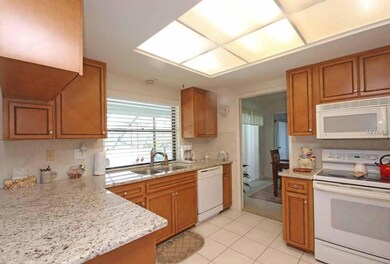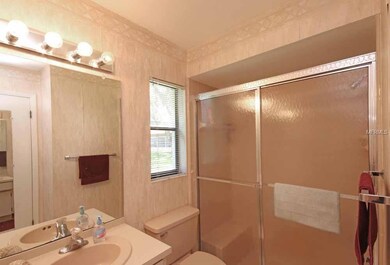
9915 Whitworth Ct New Port Richey, FL 34655
Seven Springs NeighborhoodEstimated Value: $342,267 - $368,000
Highlights
- In Ground Pool
- Deck
- Stone Countertops
- James W. Mitchell High School Rated A
- Attic
- Mature Landscaping
About This Home
As of October 2017DESIRABLE QUIET CUL-DE-SAC LOCATION! CHARMING 3 BEDROOM 2 BATHS 2 CAR GARAGE NESTLED ON A SPACIOUS PIE SHAPE LOT IN A PARK LIKE SETTING--PERFECT FOR ENTERTAINING FAMILY AND FRIENDS OR JUST ENJOYING YOUR TRANQUIL SURROUNDINGS--UPDATED EAT IN KITCHEN WITH GRANITE COUNTERS--SPLIT FLOOR PLAN--NEW ROOF IN 2017--NEWER GARAGE DOOR 2015-LARGE SCREENED IN POOL SURROUNDED BY PRIVACY HEDGES--NEWER POOL FILTERATION SYSTEM IN 2016--A/C MOTOR REPLACED IN 2017--NEWER WATER HEATER IN 2014--SCREENED ATRIUM OFF MASTER BEDROOM WITH SLIDER TO POOL--WASHER DRYER WITH UTILITY SINK IN GARAGE--PULLDOWN STAIRS IN GARAGE. CLUB HOUSE WITH COMMUNITY POOL AND COMMON AREAS IS INCLUDED IS MANDATORY HOA FEE OF $275 PER YEAR. CONVENIENT TO A RATED SCHOOLS, NEWER MEDICAL FACILITY, SHOPPING AREAS, BEACHES, SUNCOAST PKWY, AIRPORTS AND MAJOR HIGHWAYS. PATIO FURNITURE STAYS. TELEPHONE ON WALL IN KITCHEN DOES NOT CONVEY.
Last Agent to Sell the Property
UNIQUE PROPERTIES License #388020 Listed on: 07/10/2017
Home Details
Home Type
- Single Family
Est. Annual Taxes
- $1,279
Year Built
- Built in 1982
Lot Details
- 0.28 Acre Lot
- Mature Landscaping
- Irrigation
- Property is zoned R4
HOA Fees
- $23 Monthly HOA Fees
Parking
- 2 Car Garage
- Garage Door Opener
Home Design
- Slab Foundation
- Shingle Roof
- Block Exterior
- Stucco
Interior Spaces
- 1,590 Sq Ft Home
- Ceiling Fan
- Blinds
- Sliding Doors
- Family Room
- Combination Dining and Living Room
- Fire and Smoke Detector
- Attic
Kitchen
- Eat-In Kitchen
- Range
- Microwave
- Dishwasher
- Stone Countertops
- Disposal
Flooring
- Carpet
- Laminate
- Ceramic Tile
Bedrooms and Bathrooms
- 3 Bedrooms
- Split Bedroom Floorplan
- Walk-In Closet
- 2 Full Bathrooms
Laundry
- Dryer
- Washer
Pool
- In Ground Pool
- Gunite Pool
Outdoor Features
- Deck
- Screened Patio
- Porch
Utilities
- Central Air
- Heating Available
- Electric Water Heater
- Cable TV Available
Listing and Financial Details
- Visit Down Payment Resource Website
- Tax Lot 137
- Assessor Parcel Number 24-26-16-041A-00000-1370
Community Details
Overview
- A Rep Of Fairway Spgs Subdivision
- Association Owns Recreation Facilities
- The community has rules related to deed restrictions, no truck, recreational vehicles, or motorcycle parking, vehicle restrictions
Recreation
- Recreation Facilities
Ownership History
Purchase Details
Home Financials for this Owner
Home Financials are based on the most recent Mortgage that was taken out on this home.Purchase Details
Similar Homes in New Port Richey, FL
Home Values in the Area
Average Home Value in this Area
Purchase History
| Date | Buyer | Sale Price | Title Company |
|---|---|---|---|
| Lacki Michael | -- | 1St Affiiated Title Services | |
| Macey Andrew F | $130,000 | C A R E Title Inc |
Mortgage History
| Date | Status | Borrower | Loan Amount |
|---|---|---|---|
| Closed | Lackl Michael | $313,000 |
Property History
| Date | Event | Price | Change | Sq Ft Price |
|---|---|---|---|---|
| 08/17/2018 08/17/18 | Off Market | $220,000 | -- | -- |
| 10/20/2017 10/20/17 | Sold | $220,000 | -4.3% | $138 / Sq Ft |
| 08/23/2017 08/23/17 | Pending | -- | -- | -- |
| 07/10/2017 07/10/17 | For Sale | $229,900 | -- | $145 / Sq Ft |
Tax History Compared to Growth
Tax History
| Year | Tax Paid | Tax Assessment Tax Assessment Total Assessment is a certain percentage of the fair market value that is determined by local assessors to be the total taxable value of land and additions on the property. | Land | Improvement |
|---|---|---|---|---|
| 2024 | $2,700 | $185,850 | -- | -- |
| 2023 | $2,595 | $180,440 | $0 | $0 |
| 2022 | $2,328 | $175,190 | $0 | $0 |
| 2021 | $2,278 | $170,090 | $31,043 | $139,047 |
| 2020 | $2,236 | $167,750 | $23,939 | $143,811 |
| 2019 | $2,193 | $163,981 | $0 | $0 |
| 2018 | $2,148 | $160,923 | $23,939 | $136,984 |
| 2017 | $1,330 | $111,597 | $0 | $0 |
| 2016 | $1,279 | $107,054 | $0 | $0 |
| 2015 | $1,295 | $106,310 | $0 | $0 |
| 2014 | $1,255 | $109,480 | $22,889 | $86,591 |
Agents Affiliated with this Home
-
Lydia Krauth
L
Seller's Agent in 2017
Lydia Krauth
UNIQUE PROPERTIES
(727) 992-8887
16 Total Sales
-
Paula Levering

Buyer's Agent in 2017
Paula Levering
FLORIDA LUXURY REALTY INC
(404) 819-3504
3 in this area
36 Total Sales
Map
Source: Stellar MLS
MLS Number: W7631665
APN: 24-26-16-041A-00000-1370
- 3516 Player Dr
- 9925 Whitworth Ct
- 3501 Sarazen Dr
- 3414 Rankin Dr Unit 2
- 3402 Rankin Dr
- 3544 Teeside Dr Unit 1
- 3544 Teeside Dr
- 3521 Teeside Dr Unit 3521
- 3411 Teeside Dr
- 10115 Ringling St
- 3543 Gamble St
- 3725 Teeside Dr
- 3230 Player Dr
- 3311 Teeside Dr Unit 6403
- 3233 Teeside Dr
- 10130 Balcony St
- 3450 Ferrell St
- 3745 Teeside Dr Unit 3745
- 9827 Lema Ct
- 3617 Town Ave
- 9915 Whitworth Ct
- 9919 Whitworth Ct
- 3504 Player Dr
- 3510 Player Dr
- 3434 Player Dr
- 9914 Whitworth Ct
- 3428 Player Dr
- 9918 Whitworth Ct
- 3522 Player Dr
- 3422 Player Dr Unit 2
- 9924 Whitworth Ct Unit 2
- 3528 Player Dr
- 9931 Whitworth Ct
- 9915 Weiskopf Dr
- 3509 Player Dr
- 3505 Player Dr
- 9909 Weiskopf Dr
- 3515 Player Dr
- 3501 Player Dr
- 9921 Weiskopf Dr
