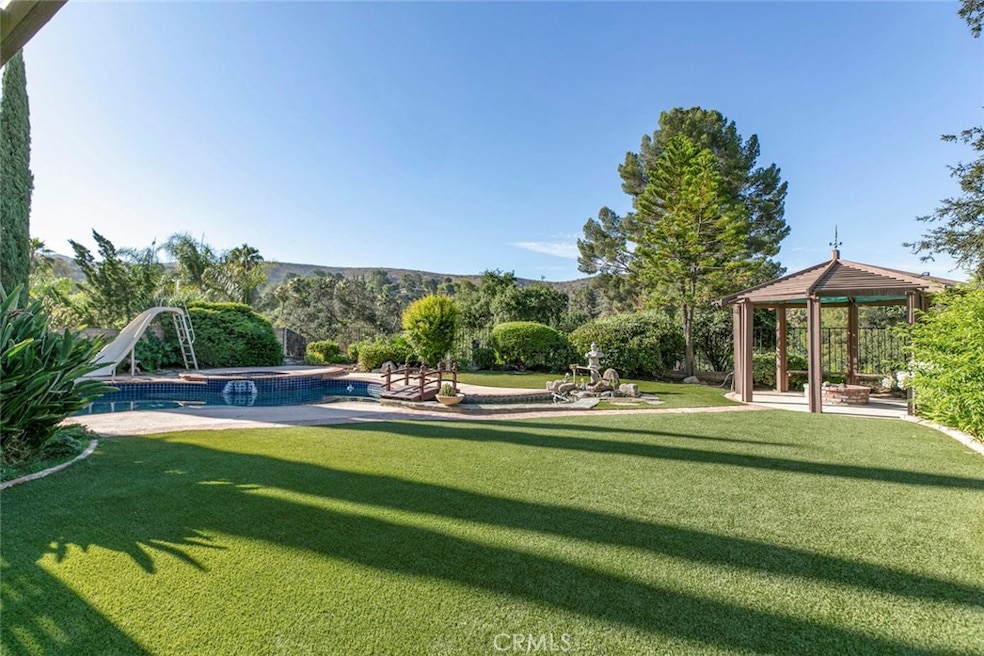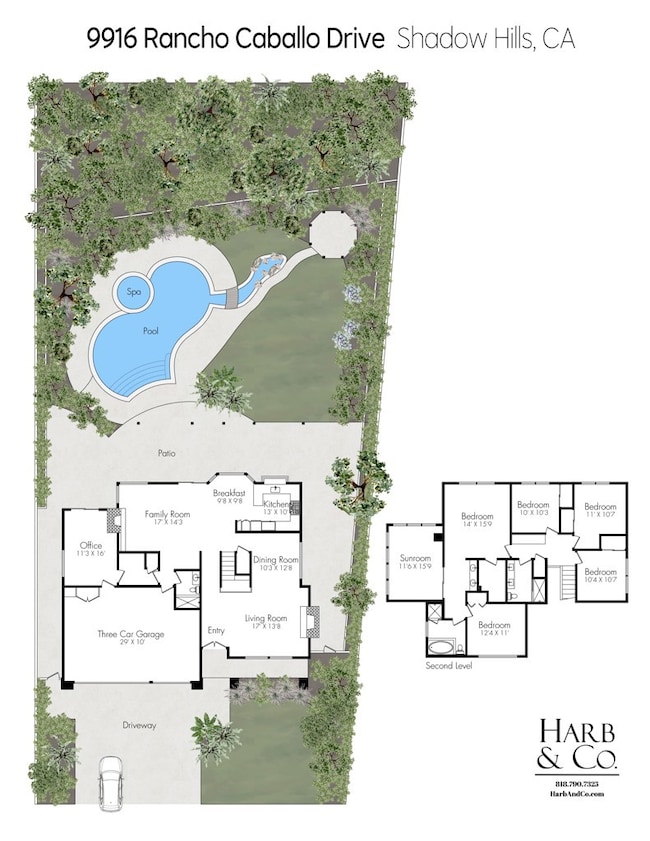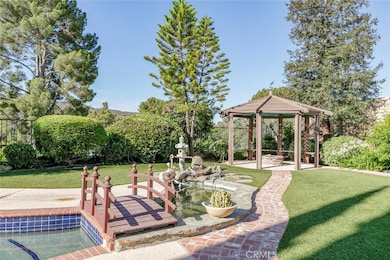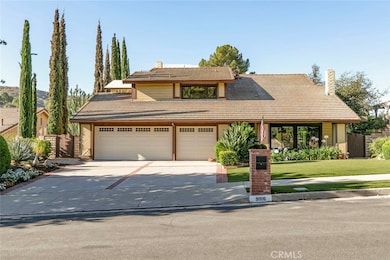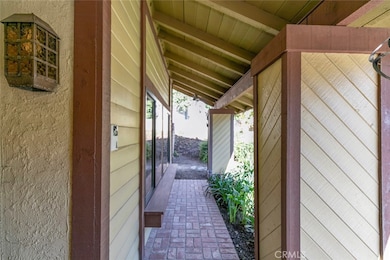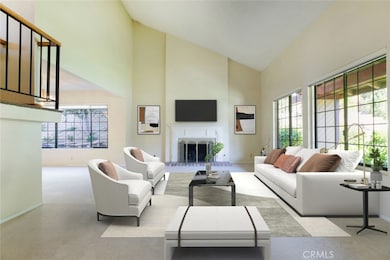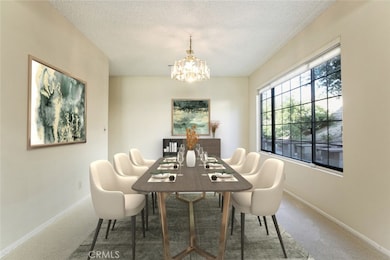9916 Rancho Caballo Dr Sunland, CA 91040
Estimated payment $7,737/month
Highlights
- In Ground Spa
- Primary Bedroom Suite
- Mountain View
- Verdugo Hills Senior High School Rated A-
- Open Floorplan
- Maid or Guest Quarters
About This Home
Nestled at the end of a quiet Shadow Hills cul-de-sac, this inviting home blends classic California charm with modern convenience. Step inside and experience a space designed for both relaxation and entertainment.
Begin your tour with sweeping mountain views that frame the lush front yard. Outside, enjoy a sparkling pool with a slide, a soothing spa, a serene pond, and a delightful gazebo. Manicured landscaping creates a peaceful, private setting. A lower-level area with a shed offers the perfect space for gardening, hobbies, or extra storage.
Inside, the home features four spacious bedrooms and three bathrooms. There’s also a dedicated office, a cozy nursery, and an enclosed upstairs bonus room—ideal for a playroom, gym, or creative studio.
On the main level, you'll find a formal dining room and a bright living room with soaring vaulted ceilings. Two fireplaces add warmth and character. For added comfort, dual-zoned A/C keeps the home cool year-round. Laundry hookups are available on both floors, making everyday chores easier.
This Shadow Hills gem offers space, style, and serenity in one remarkable package. Don’t miss your chance to own a slice of paradise.
Listing Agent
Coldwell Banker Hallmark Brokerage Email: phyllis@realtorharb.com License #00848750 Listed on: 07/14/2025

Home Details
Home Type
- Single Family
Est. Annual Taxes
- $7,362
Year Built
- Built in 1980
Lot Details
- 0.4 Acre Lot
- Density is up to 1 Unit/Acre
- Property is zoned LARA
HOA Fees
- $21 Monthly HOA Fees
Parking
- 3 Car Direct Access Garage
- Parking Available
Home Design
- Contemporary Architecture
- Mediterranean Architecture
- Entry on the 1st floor
- Cosmetic Repairs Needed
- Spanish Tile Roof
- Stucco
Interior Spaces
- 2,937 Sq Ft Home
- 2-Story Property
- Open Floorplan
- Vaulted Ceiling
- Formal Entry
- Family Room with Fireplace
- Family Room Off Kitchen
- Living Room with Fireplace
- Bonus Room
- Home Gym
- Mountain Views
- Laundry Room
Kitchen
- Dishwasher
- Disposal
Bedrooms and Bathrooms
- 4 Bedrooms | 1 Main Level Bedroom
- Primary Bedroom Suite
- Maid or Guest Quarters
Pool
- In Ground Spa
- Private Pool
Outdoor Features
- Patio
- Shed
- Rear Porch
Utilities
- Central Heating and Cooling System
- Septic Type Unknown
Listing and Financial Details
- Tax Lot 5
- Tax Tract Number 33993
- Assessor Parcel Number 2543015070
- $583 per year additional tax assessments
- Seller Considering Concessions
Community Details
Overview
- Rancho Caballo Estatesw Association, Phone Number (818) 999-9999
Recreation
- Horse Trails
Map
Home Values in the Area
Average Home Value in this Area
Tax History
| Year | Tax Paid | Tax Assessment Tax Assessment Total Assessment is a certain percentage of the fair market value that is determined by local assessors to be the total taxable value of land and additions on the property. | Land | Improvement |
|---|---|---|---|---|
| 2025 | $7,362 | $583,506 | $179,210 | $404,296 |
| 2024 | $7,362 | $572,066 | $175,697 | $396,369 |
| 2023 | $7,226 | $560,850 | $172,252 | $388,598 |
| 2022 | $6,903 | $549,854 | $168,875 | $380,979 |
| 2021 | $6,809 | $539,073 | $165,564 | $373,509 |
| 2019 | $6,613 | $523,086 | $160,654 | $362,432 |
| 2018 | $6,449 | $512,830 | $157,504 | $355,326 |
| 2016 | $6,147 | $492,918 | $151,389 | $341,529 |
| 2015 | $6,060 | $485,514 | $149,115 | $336,399 |
| 2014 | $6,089 | $476,005 | $146,195 | $329,810 |
Property History
| Date | Event | Price | List to Sale | Price per Sq Ft |
|---|---|---|---|---|
| 10/03/2025 10/03/25 | Pending | -- | -- | -- |
| 07/25/2025 07/25/25 | For Sale | $1,350,000 | 0.0% | $460 / Sq Ft |
| 07/23/2025 07/23/25 | Off Market | $1,350,000 | -- | -- |
| 07/14/2025 07/14/25 | For Sale | $1,350,000 | -- | $460 / Sq Ft |
Purchase History
| Date | Type | Sale Price | Title Company |
|---|---|---|---|
| Grant Deed | -- | Wfg National Title |
Mortgage History
| Date | Status | Loan Amount | Loan Type |
|---|---|---|---|
| Open | $415,000 | Construction |
Source: California Regional Multiple Listing Service (CRMLS)
MLS Number: GD25093104
APN: 2543-015-070
- 9928 Sunland Blvd
- 9851 Shadow Island Dr
- 0 Mary Bell Ave Unit SW24039408
- 10131 Johanna Ave
- 0 Wornom Ave Unit 25549789
- 9732 Rotta Ave
- 10511 Mary Bell Ave
- 10198 La Canada Way
- 9611 Wornom Ave
- 10430 La Canada Way
- 10205 Wheatland Ave
- 9740 La Canada Way
- 10555 Art St
- 10608 Johanna Ave
- 9658 Wheatland Ave
- 9620 Wheatland Ave
- 10400 Mcbroom St
- 9404 Wayside Dr
- 9442 Hillrose St
- 9400 Del Arroyo Dr
