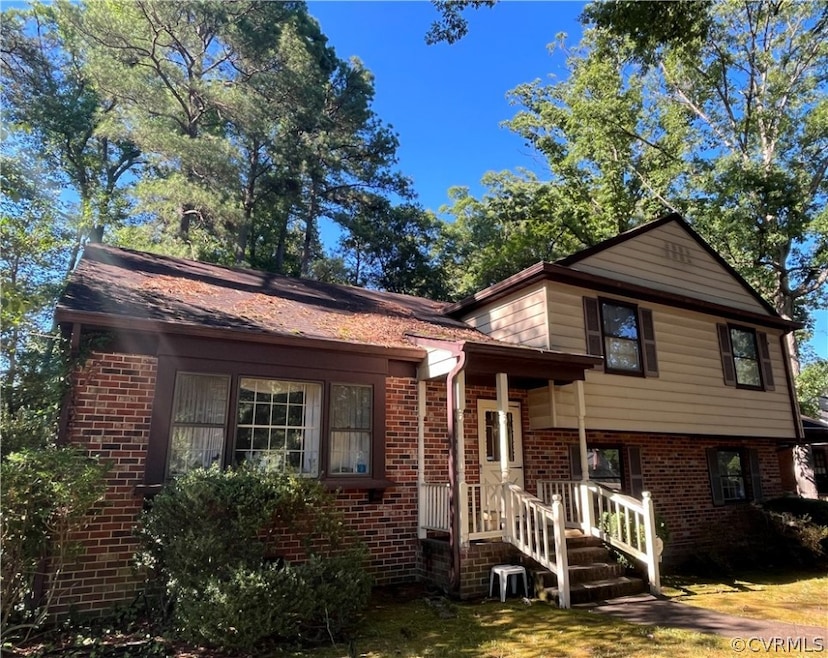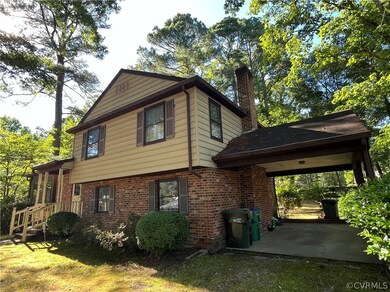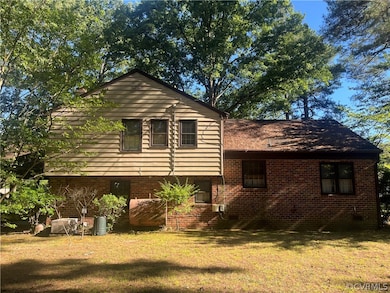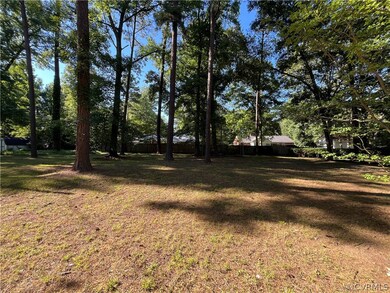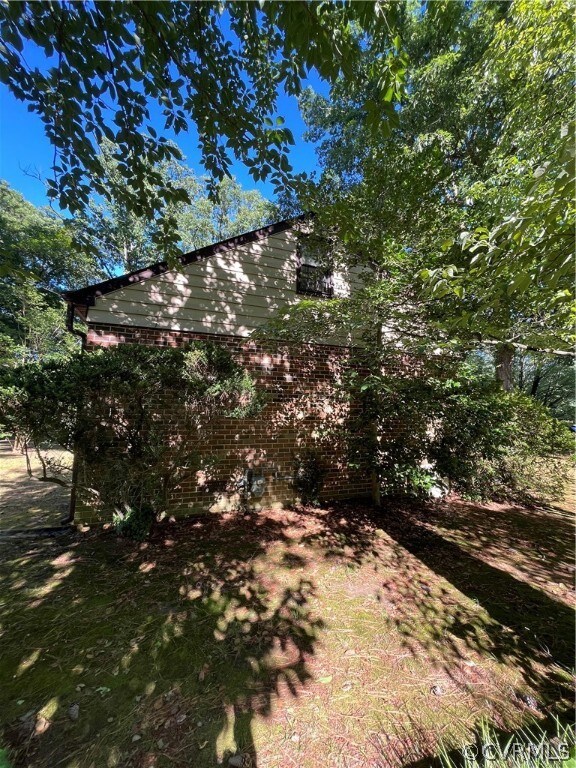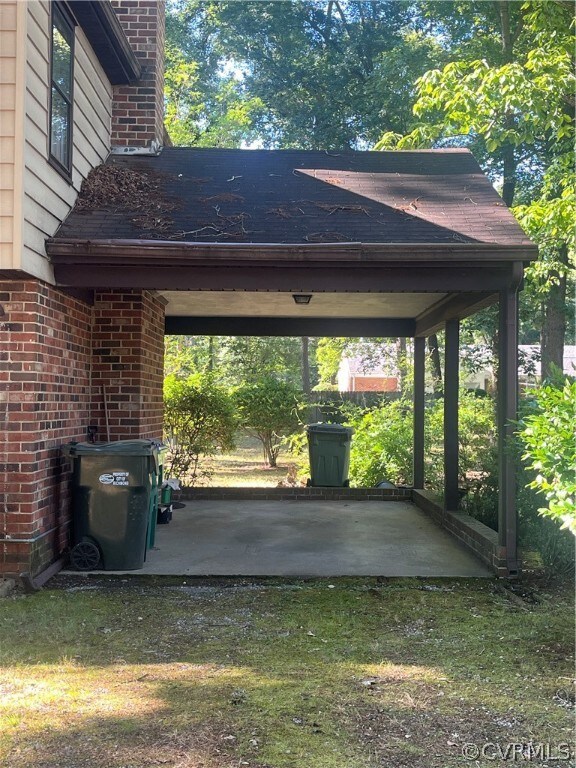
9916 W Huguenot Rd Richmond, VA 23235
Huguenot NeighborhoodHighlights
- Wood Flooring
- Circular Driveway
- Level Lot
- Open High School Rated A+
- Forced Air Heating and Cooling System
- Wood Burning Fireplace
About This Home
As of November 2024Desirable Bon Air location just down the street from shopping, dining, grocery and 15 minutes to downtown Richmond. Easy access to Chippenham Parkway and medical care. This solid split level has additional area to finish for a 4th bedroom on the upper level. Hardwood floor throughout most of the house. Sitting on a large level lot, this solid home is ready for your personal touch to make it your own or get it ready for it's next owner. This would be a great opportunity for an INVESTOR!
Last Agent to Sell the Property
Liz Moore & Associates Brokerage Email: lizmoore@lizmoore.com License #0225069315 Listed on: 06/28/2024

Home Details
Home Type
- Single Family
Est. Annual Taxes
- $3,624
Year Built
- Built in 1969
Lot Details
- 0.49 Acre Lot
- Level Lot
- Zoning described as R-2
Home Design
- Brick Exterior Construction
- Shingle Roof
- Composition Roof
- Aluminum Siding
Interior Spaces
- 2,250 Sq Ft Home
- 2-Story Property
- Wood Burning Fireplace
- Fireplace Features Masonry
- Basement
- Crawl Space
Kitchen
- <<OvenToken>>
- Electric Cooktop
- Dishwasher
- Disposal
Flooring
- Wood
- Partially Carpeted
- Linoleum
Bedrooms and Bathrooms
- 3 Bedrooms
Laundry
- Dryer
- Washer
Parking
- Carport
- Circular Driveway
Schools
- Fisher Elementary School
- Thompson Middle School
- Huguenot High School
Utilities
- Forced Air Heating and Cooling System
- Heating System Uses Oil
- Water Heater
Community Details
- Westchester Subdivision
Listing and Financial Details
- Tax Lot 4
- Assessor Parcel Number C001-1266-062
Ownership History
Purchase Details
Home Financials for this Owner
Home Financials are based on the most recent Mortgage that was taken out on this home.Purchase Details
Home Financials for this Owner
Home Financials are based on the most recent Mortgage that was taken out on this home.Similar Homes in the area
Home Values in the Area
Average Home Value in this Area
Purchase History
| Date | Type | Sale Price | Title Company |
|---|---|---|---|
| Bargain Sale Deed | $500,000 | First American Title | |
| Deed | $340,000 | First American Title |
Mortgage History
| Date | Status | Loan Amount | Loan Type |
|---|---|---|---|
| Open | $375,000 | New Conventional | |
| Previous Owner | $24,000 | Credit Line Revolving |
Property History
| Date | Event | Price | Change | Sq Ft Price |
|---|---|---|---|---|
| 11/04/2024 11/04/24 | Sold | $500,000 | 0.0% | $222 / Sq Ft |
| 10/14/2024 10/14/24 | Pending | -- | -- | -- |
| 10/09/2024 10/09/24 | Price Changed | $499,950 | -3.8% | $222 / Sq Ft |
| 10/02/2024 10/02/24 | Price Changed | $519,950 | -5.3% | $231 / Sq Ft |
| 09/26/2024 09/26/24 | For Sale | $549,000 | +61.5% | $244 / Sq Ft |
| 08/01/2024 08/01/24 | Sold | $340,000 | +6.3% | $151 / Sq Ft |
| 07/22/2024 07/22/24 | Pending | -- | -- | -- |
| 07/19/2024 07/19/24 | For Sale | $320,000 | -- | $142 / Sq Ft |
Tax History Compared to Growth
Tax History
| Year | Tax Paid | Tax Assessment Tax Assessment Total Assessment is a certain percentage of the fair market value that is determined by local assessors to be the total taxable value of land and additions on the property. | Land | Improvement |
|---|---|---|---|---|
| 2025 | $4,836 | $403,000 | $78,000 | $325,000 |
| 2024 | $3,792 | $316,000 | $72,000 | $244,000 |
| 2023 | $3,624 | $302,000 | $58,000 | $244,000 |
| 2022 | $2,964 | $247,000 | $51,000 | $196,000 |
| 2021 | $2,364 | $212,000 | $40,000 | $172,000 |
| 2020 | $2,364 | $197,000 | $40,000 | $157,000 |
| 2019 | $2,148 | $179,000 | $40,000 | $139,000 |
| 2018 | $2,016 | $168,000 | $40,000 | $128,000 |
| 2017 | $2,016 | $168,000 | $40,000 | $128,000 |
| 2016 | $1,968 | $164,000 | $40,000 | $124,000 |
| 2015 | $1,872 | $156,000 | $33,000 | $123,000 |
| 2014 | $1,872 | $156,000 | $33,000 | $123,000 |
Agents Affiliated with this Home
-
Feras Almomani

Seller's Agent in 2024
Feras Almomani
Shaheen Ruth Martin & Fonville
(804) 274-9468
2 in this area
84 Total Sales
-
Meg Clark

Seller's Agent in 2024
Meg Clark
Liz Moore & Associates
(804) 334-2551
2 in this area
79 Total Sales
Map
Source: Central Virginia Regional MLS
MLS Number: 2417046
APN: C001-1266-062
- 2707 Scarsborough Dr
- 2851 Penrose Dr
- 3013 Weymouth Dr
- 2901 Williamswood Rd
- 9911 Oldfield Dr
- 2340 Scarsborough Dr
- 2930 Poyntelle Rd
- 10401 W Huguenot Rd
- 2910 Poyntelle Rd
- 10411 Duryea Dr
- 10220 Duryea Dr
- 3140 Lake Terrace Ct
- 3104 Lake Shire Ct
- 2600 Dolfield Dr
- 3415 Lochinvar Dr
- 10152 Iron Mill Rd
- 10540 Corley Home Place
- 3140 Atlantic St
- 9312 Groundhog Dr
- 3320 Traylor Dr
