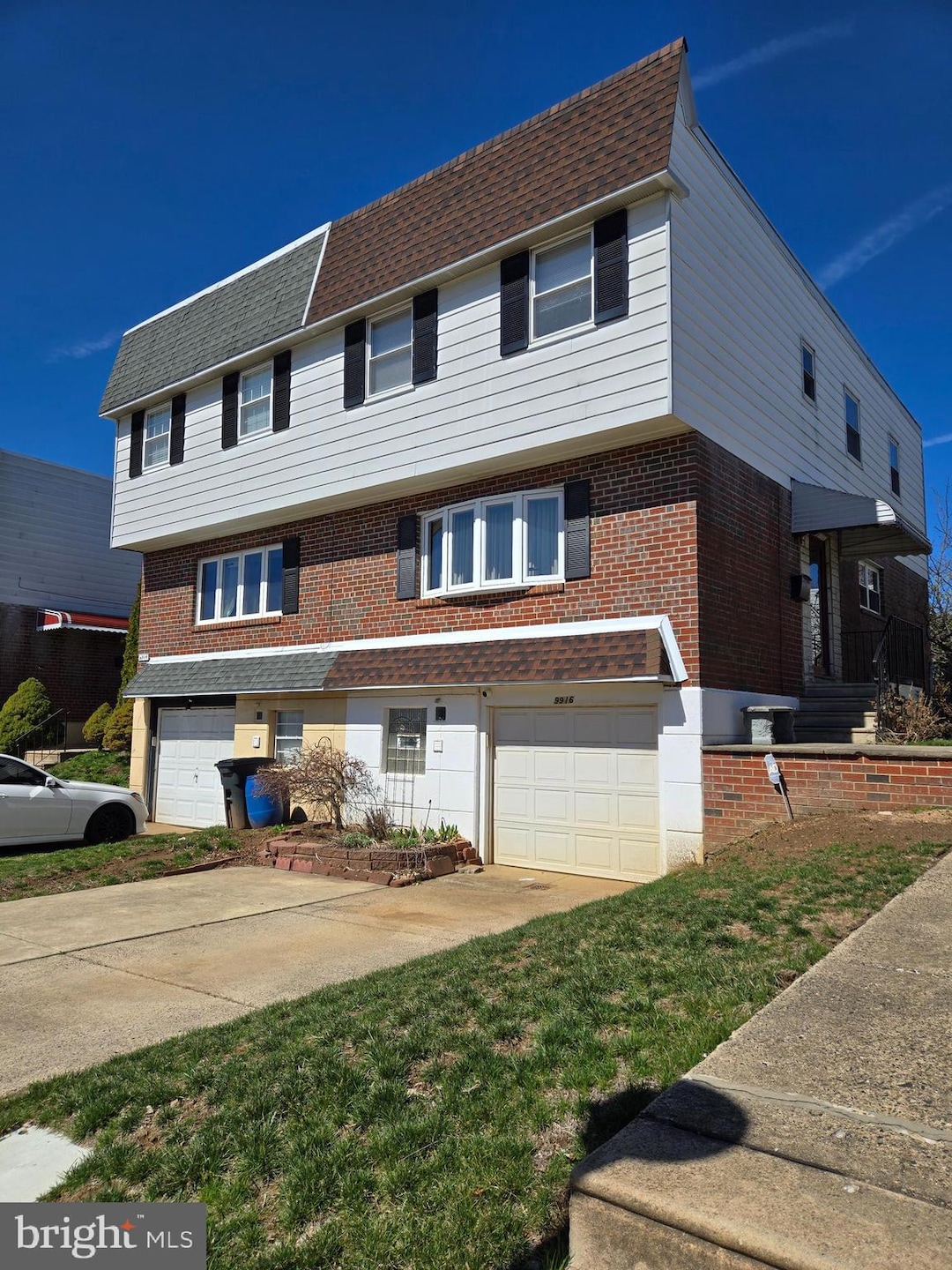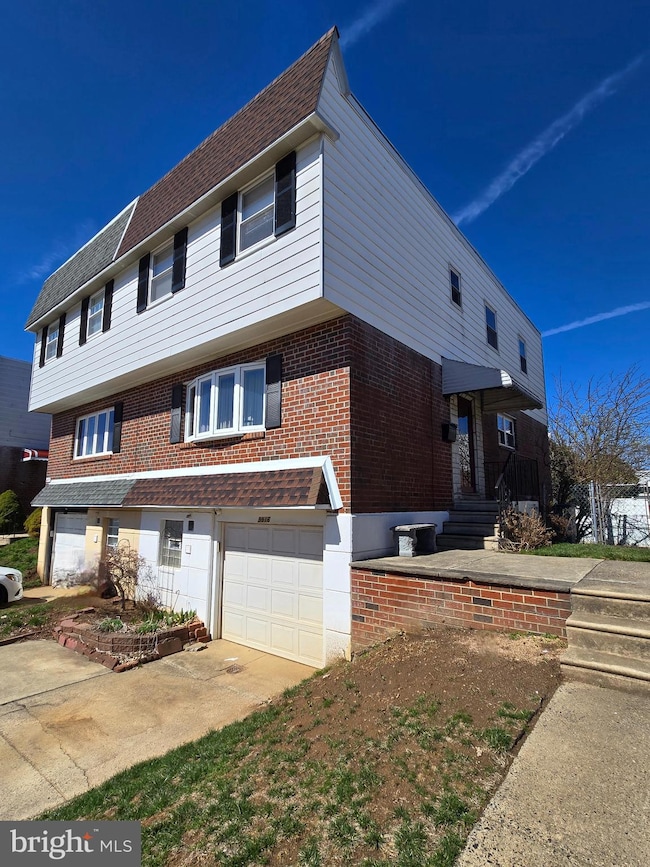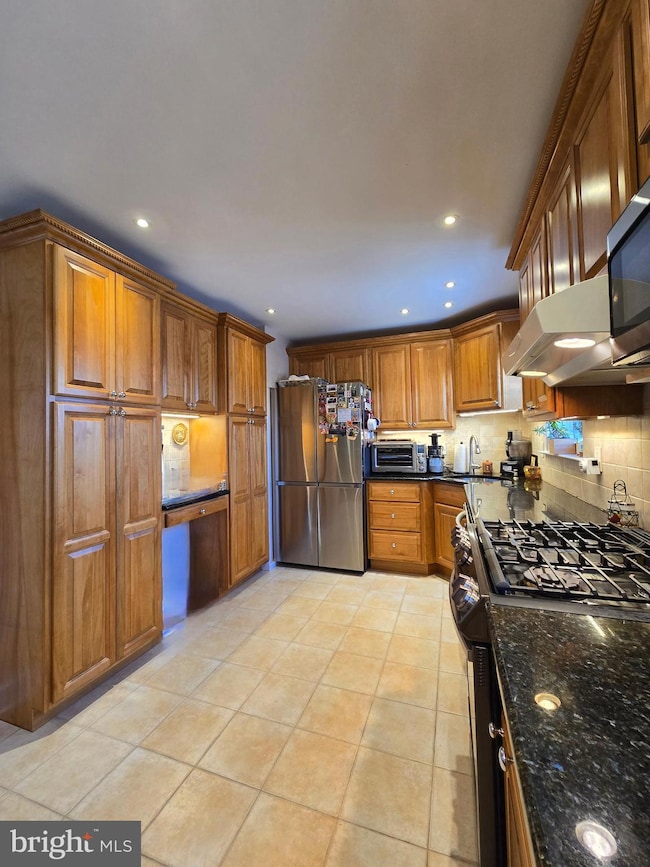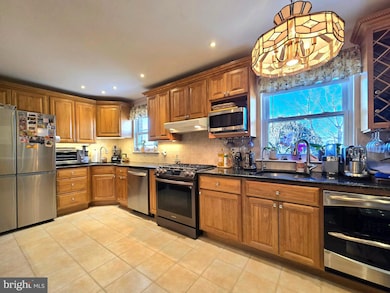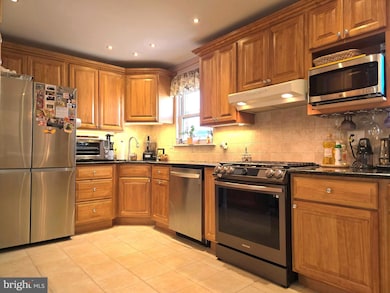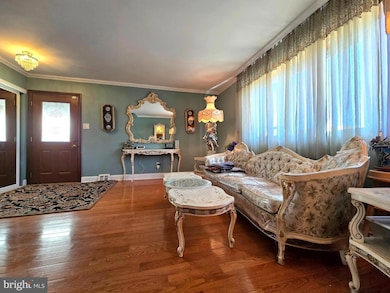
9916 Wingtip Rd Philadelphia, PA 19115
Bustleton NeighborhoodHighlights
- Gourmet Kitchen
- <<bathWSpaHydroMassageTubToken>>
- Upgraded Countertops
- Wood Flooring
- No HOA
- 4-minute walk to Hayes Memorial Playground
About This Home
As of June 2025OPEN HOUSE IS CANCELLED - Welcome to this beautifully upgraded and meticulously maintained twin home in the heart of Bustleton, Northeast Philadelphia. This 3-bedroom, 2.5-bathroom gem offers a perfect blend of modern amenities and comfortable living, making it truly move-in ready. Step inside to a bright and inviting open-concept living and dining area, featuring newer hardwood floors and a break-resistant entrance door that allows natural light to flood the space. Smart home features, including Alexa-compatible dimmable light switches and a Smart Control Panel for the heating and cooling system, add both convenience and efficiency. The stunning gourmet kitchen is the heart of the home, designed for both style and functionality. It boasts two pantries, ample cabinet space, granite countertops, two sinks with motion-activated faucets and garbage disposals, a soap dispenser, and a reverse osmosis fresh water system. Culinary enthusiasts will appreciate the dishwasher, three ovens, and built-in wine rack. Downstairs, the fully finished basement provides additional living space with a separate entrance—ideal for guests or a home office. The basement also includes a laundry room, garage access with inside access and remote entry, and a professionally installed whole-house security system for added peace of mind. The hallway bathroom has been thoughtfully upgraded with high-end finishes featuring exquisite Italian designer tile and a BainUltra spa tub with a heated backrest, maintenance-free air injection massage system, and Chromotherapy for the ultimate relaxation experience and a bidet. The master bathroom includes a heat lamp and bidet for added comfort. Additional highlights include central A/C, newer doors and windows, a two-car concrete driveway, and a brand-new hot water heater. Step outside to your own fully fenced backyard, where you can relax amidst the beauty of a flourishing organic cherry tree that blooms in early summer and a pear tree that ripens in late summer. Savor the delight of homegrown cherries and pears straight from your own garden each season. The house is conveniently located near Anne Frank Elementary School, playgrounds, shopping centers, and public transportation, this home offers the perfect combination of tranquility and accessibility. Don't miss your chance to see this incredible property—schedule your showing today!
Last Agent to Sell the Property
Keller Williams Real Estate-Langhorne License #RS347790 Listed on: 03/23/2025

Townhouse Details
Home Type
- Townhome
Est. Annual Taxes
- $4,510
Year Built
- Built in 1958
Lot Details
- 2,376 Sq Ft Lot
- Lot Dimensions are 24.00 x 99.00
- Back Yard Fenced
- Property is in excellent condition
Parking
- 1 Car Direct Access Garage
- 2 Driveway Spaces
- Basement Garage
- Front Facing Garage
- Garage Door Opener
Home Design
- Semi-Detached or Twin Home
- Masonry
Interior Spaces
- Property has 3 Levels
- Built-In Features
- Open Floorplan
- Dining Area
Kitchen
- Gourmet Kitchen
- Breakfast Area or Nook
- Dishwasher
- Upgraded Countertops
Flooring
- Wood
- Ceramic Tile
- Vinyl
Bedrooms and Bathrooms
- 3 Main Level Bedrooms
- En-Suite Bathroom
- <<bathWSpaHydroMassageTubToken>>
- Walk-in Shower
Laundry
- Laundry on lower level
- Dryer
- Washer
Finished Basement
- Heated Basement
- Walk-Out Basement
- Basement Fills Entire Space Under The House
- Interior and Exterior Basement Entry
- Garage Access
- Basement Windows
Outdoor Features
- Patio
- Shed
Utilities
- Forced Air Heating and Cooling System
- 200+ Amp Service
- Natural Gas Water Heater
Community Details
- No Home Owners Association
- Bustleton Subdivision
Listing and Financial Details
- Tax Lot 398
- Assessor Parcel Number 581399000
Ownership History
Purchase Details
Home Financials for this Owner
Home Financials are based on the most recent Mortgage that was taken out on this home.Purchase Details
Purchase Details
Similar Homes in Philadelphia, PA
Home Values in the Area
Average Home Value in this Area
Purchase History
| Date | Type | Sale Price | Title Company |
|---|---|---|---|
| Special Warranty Deed | $430,000 | None Listed On Document | |
| Deed | -- | -- | |
| Interfamily Deed Transfer | -- | -- |
Mortgage History
| Date | Status | Loan Amount | Loan Type |
|---|---|---|---|
| Open | $344,000 | New Conventional | |
| Previous Owner | $290,000 | Credit Line Revolving | |
| Previous Owner | $215,000 | Credit Line Revolving | |
| Previous Owner | $50,000 | Credit Line Revolving | |
| Previous Owner | $54,378 | Credit Line Revolving |
Property History
| Date | Event | Price | Change | Sq Ft Price |
|---|---|---|---|---|
| 06/16/2025 06/16/25 | Sold | $430,000 | 0.0% | $216 / Sq Ft |
| 03/27/2025 03/27/25 | Pending | -- | -- | -- |
| 03/23/2025 03/23/25 | For Sale | $430,000 | -- | $216 / Sq Ft |
Tax History Compared to Growth
Tax History
| Year | Tax Paid | Tax Assessment Tax Assessment Total Assessment is a certain percentage of the fair market value that is determined by local assessors to be the total taxable value of land and additions on the property. | Land | Improvement |
|---|---|---|---|---|
| 2025 | $3,711 | $322,200 | $64,440 | $257,760 |
| 2024 | $3,711 | $322,200 | $64,440 | $257,760 |
| 2023 | $3,711 | $265,100 | $53,000 | $212,100 |
| 2022 | $3,081 | $220,100 | $53,000 | $167,100 |
| 2021 | $2,973 | $0 | $0 | $0 |
| 2020 | $2,973 | $0 | $0 | $0 |
| 2019 | $2,800 | $0 | $0 | $0 |
| 2018 | $2,591 | $0 | $0 | $0 |
| 2017 | $2,591 | $0 | $0 | $0 |
| 2016 | -- | $0 | $0 | $0 |
| 2015 | -- | $0 | $0 | $0 |
| 2014 | -- | $185,100 | $51,084 | $134,016 |
| 2012 | -- | $27,008 | $3,396 | $23,612 |
Agents Affiliated with this Home
-
Oleksandra Burtnyk

Seller's Agent in 2025
Oleksandra Burtnyk
Keller Williams Real Estate-Langhorne
(215) 485-7533
4 in this area
87 Total Sales
-
Abhilash Rajan
A
Buyer's Agent in 2025
Abhilash Rajan
Zindak Real Estate
2 in this area
13 Total Sales
Map
Source: Bright MLS
MLS Number: PAPH2460192
APN: 581399000
- 9939 Wingtip Rd
- 9926 Haldeman Ave
- 2115 Berwyn St
- 10135 Haldeman Ave
- 2044 Gorman St
- 2018 Greymont St
- 1847 Berwyn St
- 1854 Berwyn St
- 1931 Greymont St
- 1241 Serota Place
- 1920 Fulmer St
- 9615 Evans St
- 9617 Hilspach St
- 9618 Hoff St
- 2010 Tomlinson Rd
- 1861 Kentwood St
- 10103 Northeast Ave Unit 9
- 2006 Murray St
- 2026 Murray St
- 10144 Northeast Ave
