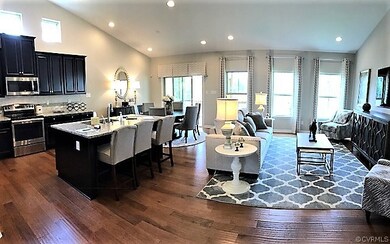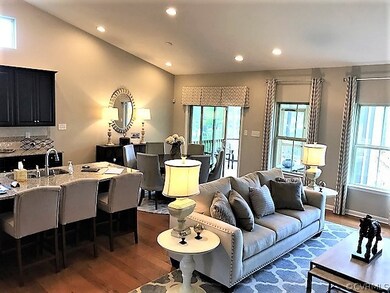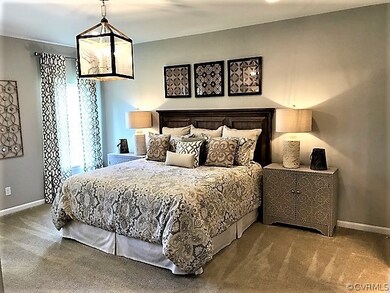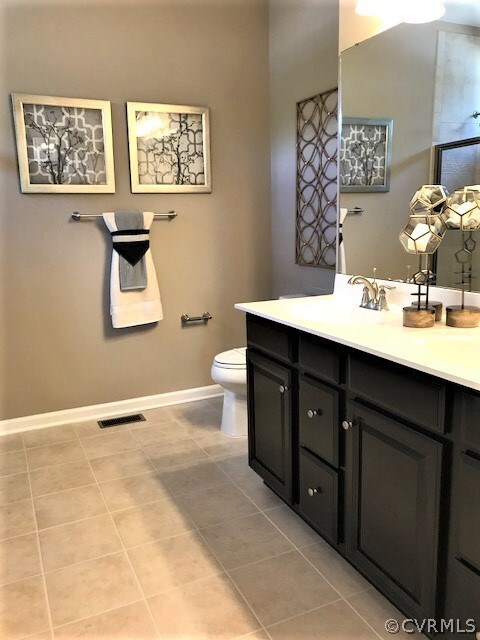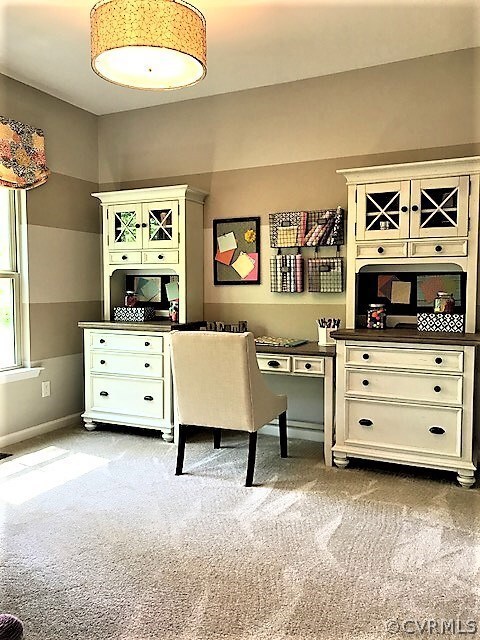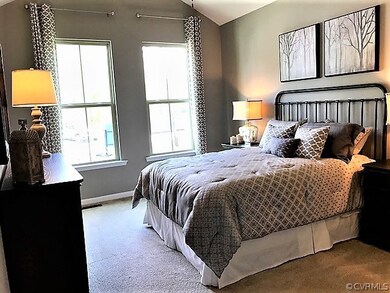
9918 Bradmore Dr Midlothian, VA 23112
Birkdale NeighborhoodHighlights
- Newly Remodeled
- Custom Home
- Deck
- Outdoor Pool
- Clubhouse
- 4-minute walk to Collington Playground
About This Home
As of March 2022Just REDUCED !!! MODEL HOME, Never lived in! WHY WAIT FOR NEW CONSTRUCTION TO BE COMPLETED . All the bells & whistles! First level offers 1st floor Master Suite w/ Vaulted Ceilings, enormous, walk in closet, wall to wall carpeting, designer paint & lighting. Master bath w/double vanity & custom cabinetry + large walk in shower, upgraded fixtures! Two additional spacious bedrooms both w/ designer paint & wall to wall carpeting. Additional Full bath & Laundry room w/storage, shelves & Laundry Tub. Main Living area is spacious & filled w/natural light from vaulted ceilings & added window accents. Kitchen open to Dining & Great Room. Granite counter tops, upgraded cabinets & Stainless Steel appliances.The second level offers a loft area Bonus Room can be 4th bedroom, would make a great Man Cave, Craft Room, Play Room, Family/TV Room, the possibilities are endless. The home features a two car garage and a great screened porch from the glass sliding doors off the Dining Room which is perfect for Entertaining and allows for more "living area". Additional Deck off the screened porch is great for Grilling! Why wait to build when this Model Home is ready for you to move in & call it home!
Last Agent to Sell the Property
Towne & Country Real Estate License #0225099506 Listed on: 05/15/2017
Home Details
Home Type
- Single Family
Est. Annual Taxes
- $691
Year Built
- Built in 2016 | Newly Remodeled
Lot Details
- Zoning described as R12
HOA Fees
- $54 Monthly HOA Fees
Parking
- 2 Car Direct Access Garage
Home Design
- Custom Home
- Frame Construction
- Composition Roof
- Vinyl Siding
- Stone
Interior Spaces
- 2,175 Sq Ft Home
- 2-Story Property
- Cathedral Ceiling
- Ceiling Fan
- Recessed Lighting
- Thermal Windows
- Sliding Doors
- Separate Formal Living Room
- Screened Porch
- Crawl Space
- Fire and Smoke Detector
Kitchen
- <<OvenToken>>
- Electric Cooktop
- <<microwave>>
- Dishwasher
- Granite Countertops
- Disposal
Flooring
- Wood
- Carpet
Bedrooms and Bathrooms
- 4 Bedrooms
- Primary Bedroom on Main
- Walk-In Closet
- 2 Full Bathrooms
Laundry
- Dryer
- Washer
Outdoor Features
- Outdoor Pool
- Deck
Schools
- Spring Run Elementary School
- Bailey Bridge Middle School
- Manchester High School
Utilities
- Cooling Available
- Heat Pump System
- Water Heater
Listing and Financial Details
- Tax Lot 6
- Assessor Parcel Number 728-66-04-99-400-000
Community Details
Overview
- Collington Subdivision
Amenities
- Common Area
- Clubhouse
Recreation
- Tennis Courts
- Community Playground
- Community Pool
Ownership History
Purchase Details
Home Financials for this Owner
Home Financials are based on the most recent Mortgage that was taken out on this home.Purchase Details
Purchase Details
Home Financials for this Owner
Home Financials are based on the most recent Mortgage that was taken out on this home.Purchase Details
Home Financials for this Owner
Home Financials are based on the most recent Mortgage that was taken out on this home.Purchase Details
Similar Homes in Midlothian, VA
Home Values in the Area
Average Home Value in this Area
Purchase History
| Date | Type | Sale Price | Title Company |
|---|---|---|---|
| Deed | -- | Shaheen Law Firm Pc | |
| Deed | $435,000 | Keith D Barrett Pllc | |
| Warranty Deed | $355,000 | Attorney | |
| Special Warranty Deed | $349,990 | Nvr Settlement Services Inc | |
| Special Warranty Deed | $67,500 | Nvr Settlement Services Inc |
Mortgage History
| Date | Status | Loan Amount | Loan Type |
|---|---|---|---|
| Previous Owner | $300,000 | New Conventional | |
| Previous Owner | $297,491 | New Conventional |
Property History
| Date | Event | Price | Change | Sq Ft Price |
|---|---|---|---|---|
| 03/15/2022 03/15/22 | Sold | $435,000 | +8.8% | $200 / Sq Ft |
| 02/15/2022 02/15/22 | Pending | -- | -- | -- |
| 02/03/2022 02/03/22 | For Sale | $400,000 | +12.7% | $184 / Sq Ft |
| 12/19/2017 12/19/17 | Sold | $355,000 | -2.7% | $163 / Sq Ft |
| 10/25/2017 10/25/17 | Pending | -- | -- | -- |
| 08/24/2017 08/24/17 | Price Changed | $364,950 | -1.4% | $168 / Sq Ft |
| 05/15/2017 05/15/17 | For Sale | $369,950 | -- | $170 / Sq Ft |
Tax History Compared to Growth
Tax History
| Year | Tax Paid | Tax Assessment Tax Assessment Total Assessment is a certain percentage of the fair market value that is determined by local assessors to be the total taxable value of land and additions on the property. | Land | Improvement |
|---|---|---|---|---|
| 2025 | $3,693 | $412,100 | $83,000 | $329,100 |
| 2024 | $3,693 | $403,500 | $83,000 | $320,500 |
| 2023 | $3,077 | $338,100 | $78,000 | $260,100 |
| 2022 | $3,110 | $338,000 | $78,000 | $260,000 |
| 2021 | $3,004 | $313,600 | $75,000 | $238,600 |
| 2020 | $2,969 | $309,900 | $75,000 | $234,900 |
| 2019 | $2,916 | $306,900 | $75,000 | $231,900 |
| 2018 | $2,974 | $305,900 | $74,000 | $231,900 |
| 2017 | $3,017 | $309,100 | $74,000 | $235,100 |
| 2016 | $691 | $72,000 | $72,000 | $0 |
| 2015 | -- | $0 | $0 | $0 |
Agents Affiliated with this Home
-
Deborah Reynolds

Seller's Agent in 2022
Deborah Reynolds
Keller Williams Realty
(804) 455-7354
7 in this area
326 Total Sales
-
Joan E Justice

Seller Co-Listing Agent in 2022
Joan E Justice
Keller Williams Realty
(804) 539-9779
2 in this area
133 Total Sales
-
Carrie Souleret Ringgold

Buyer's Agent in 2022
Carrie Souleret Ringgold
Long & Foster REALTORS
(804) 908-2700
2 in this area
36 Total Sales
-
Sam Smith

Seller's Agent in 2017
Sam Smith
Towne & Country Real Estate
(804) 339-7344
61 Total Sales
-
Eva Miglionico

Seller Co-Listing Agent in 2017
Eva Miglionico
Fathom Realty Virginia
(804) 873-3311
1 in this area
30 Total Sales
Map
Source: Central Virginia Regional MLS
MLS Number: 1717999
APN: 728-66-04-99-400-000
- 10006 Brightstone Dr
- 14424 Ashleyville Ln
- 13042 Fieldfare Dr
- 10007 Lavenham Turn
- 13030 Fieldfare Dr
- 9524 Simonsville Rd
- 13019 Fieldfare Dr
- 10001 Craftsbury Dr
- 9913 Craftsbury Dr
- 9019 Sir Britton Dr
- 9213 Mission Hills Ln
- 9400 Kinnerton Dr
- 9325 Lavenham Ct
- 9220 Brocket Dr
- 9036 Mahogany Dr
- 8011 Whirlaway Dr
- 7506 Whirlaway Dr
- 14924 Willow Hill Ln
- 13625 Brandy Oaks Rd
- 10306 Lifford Ln

