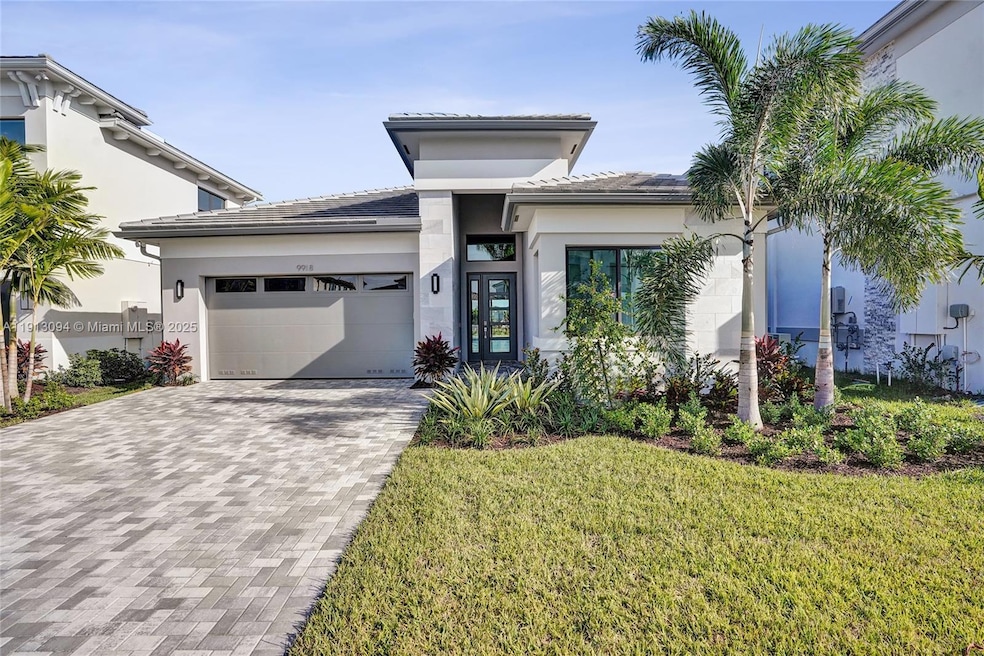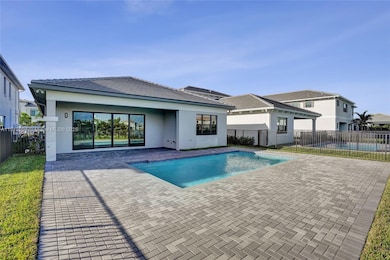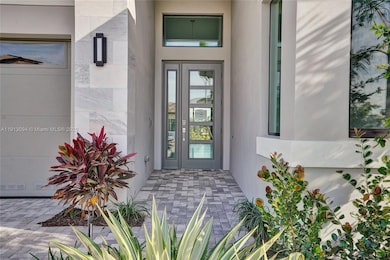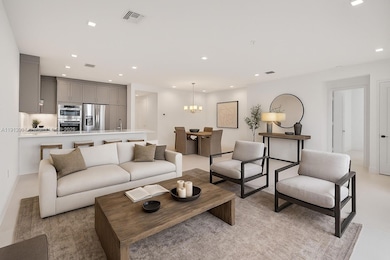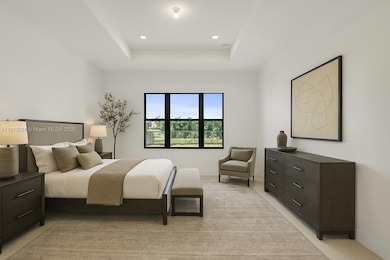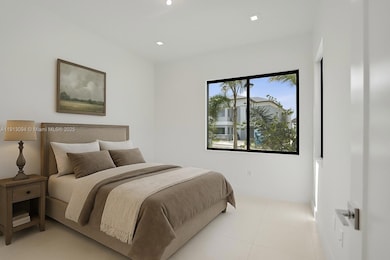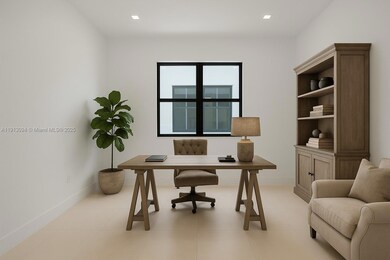9918 Rising Wing St Palm Beach Gardens, FL 33412
Avenir NeighborhoodEstimated payment $7,248/month
Highlights
- New Construction
- Heated In Ground Pool
- Lake View
- Pierce Hammock Elementary School Rated A-
- Gated Community
- Clubhouse
About This Home
Experience modern elegance in this stunning Move-in Ready Dorado model by GL Homes in guard gated Apex at Avenir. Offering 1,905 SF under air and 2,660 total, this never-lived-in new construction residence features an open-concept, 2 bedrooms plus a den (3rd bedroom), 2 bathrooms, and 2-car garage. Over $200K in premium upgrades including a heated saltwater pool, extended patio with fenced yard over-looking the lake, and summer kitchen stub-out. The interior offers a designer kitchen showcasing GE Profile appliances, quartz counters and backsplash, and Level VI cabinetry, upgraded electrical, kitchen and bathroom fixtures, and A/C system. Apex residents will soon enjoy world-class amenities, resort-style clubhouse, pickleball, tennis, restaurant and bar, indoor sports complex, and more.
Listing Agent
Keller Williams Elite Properties License #3240215 Listed on: 11/12/2025

Home Details
Home Type
- Single Family
Est. Annual Taxes
- $4,494
Year Built
- Built in 2025 | New Construction
Lot Details
- 7,074 Sq Ft Lot
- Northwest Facing Home
- Fenced
- Property is zoned PDA (cit
HOA Fees
- $416 Monthly HOA Fees
Parking
- 2 Car Garage
- Driveway
- Open Parking
Property Views
- Lake
- Garden
- Pool
Home Design
- Flat Tile Roof
- Concrete Block And Stucco Construction
Interior Spaces
- 1-Story Property
- Combination Dining and Living Room
- Den
- Tile Flooring
- High Impact Door
- Built-In Oven
Bedrooms and Bathrooms
- 2 Bedrooms
- 2 Full Bathrooms
Laundry
- Laundry in Utility Room
- Dryer
- Washer
Pool
- Heated In Ground Pool
- Fence Around Pool
Utilities
- Central Heating and Cooling System
Listing and Financial Details
- Assessor Parcel Number 52414209020002370
Community Details
Overview
- Apex At Avenir Pod,Apex At Avenir Subdivision, Dorado Floorplan
Recreation
- Community Pool
Additional Features
- Clubhouse
- Gated Community
Map
Home Values in the Area
Average Home Value in this Area
Tax History
| Year | Tax Paid | Tax Assessment Tax Assessment Total Assessment is a certain percentage of the fair market value that is determined by local assessors to be the total taxable value of land and additions on the property. | Land | Improvement |
|---|---|---|---|---|
| 2024 | $4,494 | $85,000 | -- | -- |
| 2023 | $4,183 | $80,000 | -- | -- |
Property History
| Date | Event | Price | List to Sale | Price per Sq Ft |
|---|---|---|---|---|
| 11/12/2025 11/12/25 | For Sale | $1,225,000 | -- | -- |
Purchase History
| Date | Type | Sale Price | Title Company |
|---|---|---|---|
| Special Warranty Deed | $23,504,000 | None Listed On Document | |
| Special Warranty Deed | $23,504,000 | None Listed On Document |
Source: MIAMI REALTORS® MLS
MLS Number: A11913094
APN: 52-41-42-09-02-000-2370
- 9930 Rising Wing St
- 13110 Florida Crane Dr
- Calypso Plan at Apex at Avenir - Pinnacle Collection
- Oracle Plan at Apex at Avenir - Summit Collection
- Lynx Plan at Apex at Avenir - Pinnacle Collection
- Adonis Plan at Apex at Avenir - Summit Collection
- Pegasus Plan at Apex at Avenir - Pinnacle Collection
- Zenith Plan at Apex at Avenir - Summit Collection
- Olympus Plan at Apex at Avenir - Summit Collection
- Dorado Plan at Apex at Avenir - Pinnacle Collection
- Meridian Plan at Apex at Avenir - Summit Collection
- Polaris Plan at Apex at Avenir - Pinnacle Collection
- Capella Plan at Apex at Avenir - Pinnacle Collection
- Orion Plan at Apex at Avenir - Pinnacle Collection
- 13091 Florida Crane Dr
- 9911 Rising Wing St
- 13115 Florida Crane Dr
- 13088 Crane Marsh Way
- 9979 Migration Point
- 9975 Migration Point
- 9979 Migration Point
- 9975 Migration Point
- 9971 Migration Point
- 13182 Feathering Way
- 9949 Migration Point
- 10033 Heron Flock Dr
- 13131 Feathering Way
- 12884 Wingspan Ct
- 13072 Feathering Way
- 10026 Skyloft St
- 10077 Heron Flock Dr
- 9512 St Germain Dr
- 9516 Saint Germain Dr
- 12470 Solana Bay Cir
- 13621 Le Christine Dr
- 12466 Solana Bay Cir
- 10778 N Stellar Cir N
- 13908 Vivant Dr
- 12680 Nautilus Cir
- 12526 Solana Bay Cir
