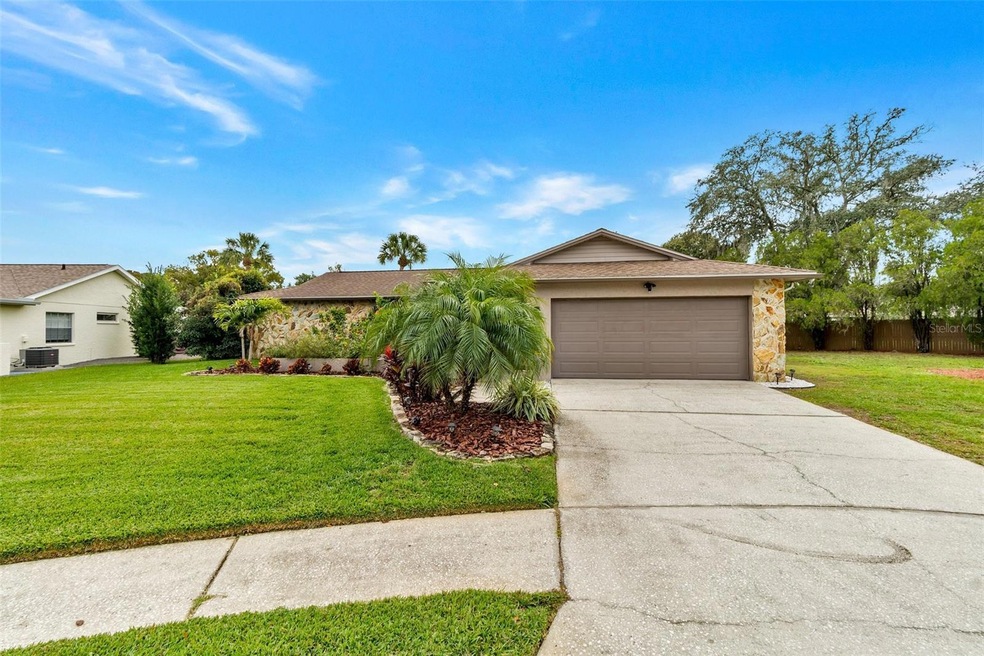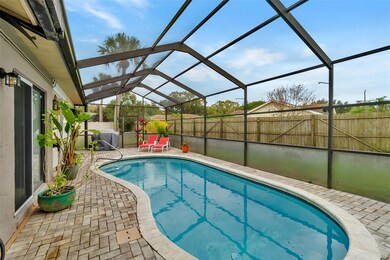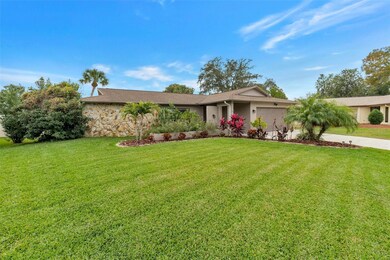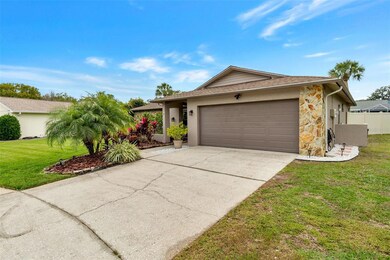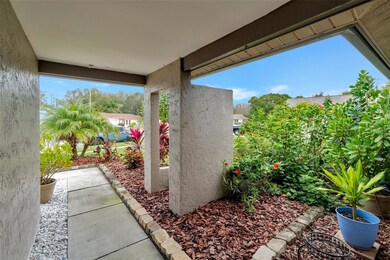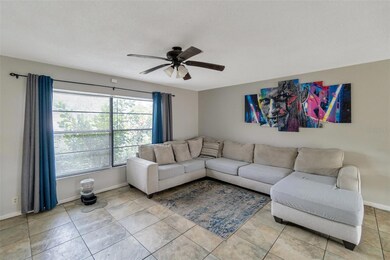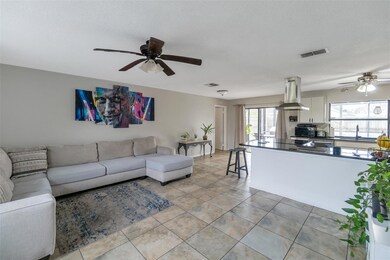
9918 Whitworth Ct New Port Richey, FL 34655
Seven Springs NeighborhoodEstimated Value: $331,875 - $353,000
Highlights
- Screened Pool
- Open Floorplan
- Bonus Room
- James W. Mitchell High School Rated A
- Clubhouse
- Solid Surface Countertops
About This Home
As of February 2024Discover this beautifully updated, ready-to-move-in home located in a spacious cul-de-sac in the coveted Fairway Springs community in Trinity, FL. The home features a two-bedroom split plan, ideal for privacy and comfort. Each bedroom is equipped with large walk-in closets. The north/south exposure of the home ensures ideal lighting throughout the day. The heart of this home is its large open kitchen with new Samsung appliances, spacious granite countertops, a flush mount stove, and a stainless steel hood vent. It includes a counter-height breakfast bar that seamlessly integrates with the living area, perfect for hosting and socializing. The outdoor space is equally impressive with a large fenced in backyard, with a new vinyl fence (2022). Perfect for Florida is your screened in, newly resurfaced swimming pool (2020) with a new deck drain. The pool area includes a covered lanai with new screens in 2020, new pool pavers (2021) and pool filter (2021). New sod and landscaping was done in 2021 with new exterior paint (2021) to really give this homes some curb appeal. Interior paint (2022) and for convenience, there's a pool vacuum and a two-car garage with built-in shelving, washer/dryer hookup, and a hurricane-rated garage door. The garage floor is also being refinished and the flat roof was replaced in 2020. The home offers flexibility with a bonus room that can be converted into a third bedroom. The bathrooms have been updated minus the tub and shower in 2021. This property is in a friendly, active community with no CDDs, low HOA dues, and proximity to top-rated schools, shopping, beaches, entertainment, and medical facilities. Longleaf Elementary School is nearby, and there's an option for a golf course membership at Fox Hollow Golf Club. Priced below market for a fast sale. Don't miss out!
Last Agent to Sell the Property
CHARLES RUTENBERG REALTY INC Brokerage Phone: 866-580-6402 License #3387156 Listed on: 01/12/2024

Home Details
Home Type
- Single Family
Est. Annual Taxes
- $2,406
Year Built
- Built in 1982
Lot Details
- 8,924 Sq Ft Lot
- North Facing Home
- Vinyl Fence
- Wood Fence
- Irrigation
- Property is zoned R4
HOA Fees
- $31 Monthly HOA Fees
Parking
- 2 Car Attached Garage
Home Design
- Slab Foundation
- Shingle Roof
- Block Exterior
- Stone Siding
- Stucco
Interior Spaces
- 1,551 Sq Ft Home
- 1-Story Property
- Open Floorplan
- Ceiling Fan
- Window Treatments
- Sliding Doors
- Bonus Room
- Tile Flooring
Kitchen
- Eat-In Kitchen
- Range with Range Hood
- Dishwasher
- Solid Surface Countertops
- Disposal
Bedrooms and Bathrooms
- 2 Bedrooms
- Split Bedroom Floorplan
- Walk-In Closet
- 2 Full Bathrooms
Laundry
- Laundry in Garage
- Washer and Electric Dryer Hookup
Pool
- Screened Pool
- In Ground Pool
- Gunite Pool
- Fence Around Pool
Outdoor Features
- Rain Gutters
Schools
- Longleaf Elementary School
- Seven Springs Middle School
- J.W. Mitchell High School
Utilities
- Central Heating and Cooling System
- Thermostat
- Electric Water Heater
- Cable TV Available
Listing and Financial Details
- Visit Down Payment Resource Website
- Tax Lot 135
- Assessor Parcel Number 16-26-24-041A-00000-1350
Community Details
Overview
- Association fees include common area taxes, pool
- Valerie Conner Association, Phone Number (727) 942-1906
- A Rep Of Fairway Spgs Subdivision
- The community has rules related to deed restrictions
Amenities
- Clubhouse
Recreation
- Community Pool
Ownership History
Purchase Details
Home Financials for this Owner
Home Financials are based on the most recent Mortgage that was taken out on this home.Purchase Details
Home Financials for this Owner
Home Financials are based on the most recent Mortgage that was taken out on this home.Purchase Details
Purchase Details
Home Financials for this Owner
Home Financials are based on the most recent Mortgage that was taken out on this home.Purchase Details
Purchase Details
Purchase Details
Home Financials for this Owner
Home Financials are based on the most recent Mortgage that was taken out on this home.Purchase Details
Similar Homes in New Port Richey, FL
Home Values in the Area
Average Home Value in this Area
Purchase History
| Date | Buyer | Sale Price | Title Company |
|---|---|---|---|
| Gocaj Patrit | $350,000 | Executive Title | |
| English Jacob Arnold | $204,900 | Capstone Title Llc | |
| Samanipour Jason | -- | None Available | |
| Samanipour Jason D | $126,000 | Capstone Title Llc | |
| Loblein Robert A | $147,500 | None Available | |
| Sidlo Ernest P | -- | -- | |
| Sidlo Ernest P | $114,500 | -- | |
| Dion John | $84,000 | -- |
Mortgage History
| Date | Status | Borrower | Loan Amount |
|---|---|---|---|
| Open | Gocaj Patrit | $280,000 | |
| Previous Owner | English Jacob | $232,000 | |
| Previous Owner | English Jacob Arnold | $206,625 | |
| Previous Owner | English Jacob Arnold | $204,900 | |
| Previous Owner | Samanipour Jason D | $123,677 | |
| Previous Owner | Sidlo Ernest P | $141,000 | |
| Previous Owner | Dion John | $116,000 | |
| Previous Owner | Dion John | $20,000 | |
| Previous Owner | Dion John | $91,600 |
Property History
| Date | Event | Price | Change | Sq Ft Price |
|---|---|---|---|---|
| 02/16/2024 02/16/24 | Sold | $350,000 | 0.0% | $226 / Sq Ft |
| 01/19/2024 01/19/24 | Pending | -- | -- | -- |
| 01/12/2024 01/12/24 | For Sale | $350,000 | +70.8% | $226 / Sq Ft |
| 05/31/2018 05/31/18 | Sold | $204,900 | 0.0% | $132 / Sq Ft |
| 04/12/2018 04/12/18 | Pending | -- | -- | -- |
| 04/01/2018 04/01/18 | Price Changed | $204,900 | -2.4% | $132 / Sq Ft |
| 03/19/2018 03/19/18 | Price Changed | $209,900 | -2.3% | $135 / Sq Ft |
| 03/15/2018 03/15/18 | For Sale | $214,900 | -- | $139 / Sq Ft |
Tax History Compared to Growth
Tax History
| Year | Tax Paid | Tax Assessment Tax Assessment Total Assessment is a certain percentage of the fair market value that is determined by local assessors to be the total taxable value of land and additions on the property. | Land | Improvement |
|---|---|---|---|---|
| 2024 | $2,789 | $191,110 | -- | -- |
| 2023 | $2,681 | $185,550 | $42,962 | $142,588 |
| 2022 | $2,406 | $180,150 | $0 | $0 |
| 2021 | $2,355 | $174,910 | $29,566 | $145,344 |
| 2020 | $2,312 | $172,500 | $22,527 | $149,973 |
| 2019 | $2,268 | $168,630 | $22,527 | $146,103 |
| 2018 | $1,308 | $109,043 | $0 | $0 |
| 2017 | $1,297 | $109,043 | $0 | $0 |
| 2016 | $1,238 | $104,603 | $0 | $0 |
| 2015 | $1,253 | $103,876 | $0 | $0 |
| 2014 | $1,215 | $107,015 | $21,477 | $85,538 |
Agents Affiliated with this Home
-
Antonio Anselmi

Seller's Agent in 2024
Antonio Anselmi
CHARLES RUTENBERG REALTY INC
(727) 534-4569
5 in this area
73 Total Sales
-
Maria Rocheleau

Buyer's Agent in 2024
Maria Rocheleau
WATERFORD REALTY, INC.
(727) 409-2020
3 in this area
66 Total Sales
-
Bill Smith

Seller's Agent in 2018
Bill Smith
CHARLES RUTENBERG REALTY INC
(727) 487-3339
7 in this area
106 Total Sales
-
Karen Tew
K
Buyer's Agent in 2018
Karen Tew
KELLER WILLIAMS SUBURBAN TAMPA
(813) 684-9500
6 Total Sales
Map
Source: Stellar MLS
MLS Number: U8226554
APN: 24-26-16-041A-00000-1350
- 9925 Whitworth Ct
- 3516 Player Dr
- 3501 Sarazen Dr
- 3414 Rankin Dr Unit 2
- 3402 Rankin Dr
- 3230 Player Dr
- 3411 Teeside Dr
- 10115 Ringling St
- 3521 Teeside Dr Unit 3521
- 3311 Teeside Dr Unit 6403
- 3233 Teeside Dr
- 9827 Lema Ct
- 3544 Teeside Dr Unit 1
- 3544 Teeside Dr
- 3543 Gamble St
- 3450 Ferrell St
- 3142 Crenshaw Ct
- 3252 Scorecard Dr
- 3332 Scorecard Dr
- 10130 Balcony St
- 9918 Whitworth Ct
- 9924 Whitworth Ct Unit 2
- 9914 Whitworth Ct
- 9921 Weiskopf Dr
- 9915 Weiskopf Dr
- 9927 Weiskopf Dr
- 9909 Weiskopf Dr
- 9915 Whitworth Ct
- 3422 Player Dr Unit 2
- 3428 Player Dr
- 9903 Weiskopf Dr
- 9919 Whitworth Ct
- 3434 Player Dr
- 3428 Baugh Dr
- 9920 Weiskopf Dr
- 9914 Weiskopf Dr
- 3416 Baugh Dr
- 9926 Weiskopf Dr
- 3504 Player Dr
