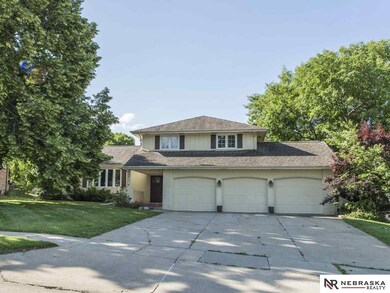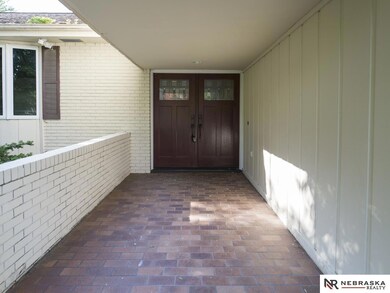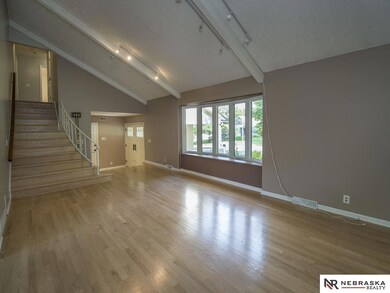
9919 Harney Pkwy N Omaha, NE 68114
Regency NeighborhoodHighlights
- Second Kitchen
- Deck
- Wood Flooring
- Spa
- Cathedral Ceiling
- Balcony
About This Home
As of February 2025Conveniently located in the heart of Regency. This home will welcome you in with mature landscaping and an extended front porch with double doors. Once inside you will see an open living space with an open, curving staircase to the upper level. The kitchen has a large cook-top island that looks over the family room with a fireplace. Upstairs all bedrooms have hardwood floors. The master has a sliding door with a balcony overlooking the backyard & home has Pella windows and sliding doors. This home is ready for you to add your own touches to make it yours! Home backs up to the walking trail.
Last Agent to Sell the Property
Nebraska Realty Brokerage Phone: 402-618-1402 License #20070034 Listed on: 06/13/2019

Last Buyer's Agent
Nebraska Realty Brokerage Phone: 402-618-1402 License #20070034 Listed on: 06/13/2019

Home Details
Home Type
- Single Family
Est. Annual Taxes
- $6,893
Year Built
- Built in 1973
Lot Details
- Lot Dimensions are 94.09 x 146.57 x 2.56 x 113.90 x 146.57
- Property is Fully Fenced
- Chain Link Fence
- Sprinkler System
HOA Fees
- $61 Monthly HOA Fees
Parking
- 3 Car Attached Garage
- Garage Door Opener
Home Design
- Brick Exterior Construction
- Block Foundation
- Composition Roof
Interior Spaces
- Multi-Level Property
- Cathedral Ceiling
- Ceiling Fan
- Wood Burning Fireplace
- Bay Window
- Family Room with Fireplace
- Natural lighting in basement
Kitchen
- Second Kitchen
- <<OvenToken>>
- <<microwave>>
- Dishwasher
Flooring
- Wood
- Ceramic Tile
Bedrooms and Bathrooms
- 4 Bedrooms
- Walk-In Closet
- Bidet
- Shower Only
- Spa Bath
Outdoor Features
- Spa
- Balcony
- Deck
- Patio
- Porch
Schools
- Swanson Elementary School
- Westside Middle School
- Westside High School
Utilities
- Forced Air Heating and Cooling System
- Heating System Uses Gas
- Cable TV Available
Community Details
- Regency Subdivision
Listing and Financial Details
- Assessor Parcel Number 2114032572
Ownership History
Purchase Details
Home Financials for this Owner
Home Financials are based on the most recent Mortgage that was taken out on this home.Purchase Details
Home Financials for this Owner
Home Financials are based on the most recent Mortgage that was taken out on this home.Purchase Details
Home Financials for this Owner
Home Financials are based on the most recent Mortgage that was taken out on this home.Purchase Details
Similar Homes in the area
Home Values in the Area
Average Home Value in this Area
Purchase History
| Date | Type | Sale Price | Title Company |
|---|---|---|---|
| Warranty Deed | $615,000 | Omni Title | |
| Warranty Deed | $468,000 | None Available | |
| Warranty Deed | $325,000 | Aksarben Title & Escrow | |
| Interfamily Deed Transfer | -- | None Available |
Mortgage History
| Date | Status | Loan Amount | Loan Type |
|---|---|---|---|
| Previous Owner | $450,000 | New Conventional | |
| Previous Owner | $350,000 | Future Advance Clause Open End Mortgage |
Property History
| Date | Event | Price | Change | Sq Ft Price |
|---|---|---|---|---|
| 02/21/2025 02/21/25 | Sold | $615,000 | -5.4% | $218 / Sq Ft |
| 02/08/2025 02/08/25 | Pending | -- | -- | -- |
| 01/23/2025 01/23/25 | Price Changed | $650,000 | -2.3% | $230 / Sq Ft |
| 01/13/2025 01/13/25 | Price Changed | $665,000 | -1.5% | $235 / Sq Ft |
| 01/01/2025 01/01/25 | For Sale | $675,000 | +44.2% | $239 / Sq Ft |
| 09/01/2020 09/01/20 | Sold | $468,000 | -2.5% | $173 / Sq Ft |
| 07/24/2020 07/24/20 | Pending | -- | -- | -- |
| 07/23/2020 07/23/20 | Price Changed | $479,900 | -4.0% | $177 / Sq Ft |
| 07/14/2020 07/14/20 | For Sale | $499,900 | +53.8% | $185 / Sq Ft |
| 07/17/2019 07/17/19 | Sold | $325,000 | -16.6% | $120 / Sq Ft |
| 06/27/2019 06/27/19 | Pending | -- | -- | -- |
| 06/24/2019 06/24/19 | Price Changed | $389,900 | -2.5% | $144 / Sq Ft |
| 06/12/2019 06/12/19 | For Sale | $400,000 | -- | $148 / Sq Ft |
Tax History Compared to Growth
Tax History
| Year | Tax Paid | Tax Assessment Tax Assessment Total Assessment is a certain percentage of the fair market value that is determined by local assessors to be the total taxable value of land and additions on the property. | Land | Improvement |
|---|---|---|---|---|
| 2023 | $10,595 | $502,200 | $99,700 | $402,500 |
| 2022 | $9,074 | $425,100 | $99,700 | $325,400 |
| 2021 | $7,548 | $356,600 | $99,700 | $256,900 |
| 2020 | $7,635 | $356,600 | $99,700 | $256,900 |
| 2019 | $6,884 | $320,600 | $99,700 | $220,900 |
| 2018 | $6,893 | $320,600 | $99,700 | $220,900 |
| 2017 | $7,487 | $320,600 | $99,700 | $220,900 |
| 2016 | $7,487 | $348,900 | $107,000 | $241,900 |
| 2015 | $6,580 | $326,100 | $100,000 | $226,100 |
| 2014 | $6,580 | $310,800 | $100,000 | $210,800 |
Agents Affiliated with this Home
-
Katherine Wickstrom

Seller's Agent in 2025
Katherine Wickstrom
Nebraska Realty
(402) 208-4617
1 in this area
161 Total Sales
-
Kirk Meisinger

Buyer's Agent in 2025
Kirk Meisinger
Keller Williams Greater Omaha
(402) 201-8311
2 in this area
151 Total Sales
-
Susan Hawkins

Seller's Agent in 2020
Susan Hawkins
Nebraska Realty
(402) 618-1402
2 in this area
113 Total Sales
-
Judy Cleveland
J
Buyer's Agent in 2020
Judy Cleveland
NP Dodge Real Estate Sales, Inc.
(402) 598-5520
3 in this area
52 Total Sales
Map
Source: Great Plains Regional MLS
MLS Number: 21912314
APN: 1403-2572-21
- 9911 Devonshire Dr
- 9738 Brentwood Rd
- 9996 Fieldcrest Dr
- 9826 Harney Pkwy N
- 10082 Fieldcrest Dr
- 9723 Fieldcrest Dr
- 9706 Ascot Dr
- 9465 Jackson Cir
- 9812 Nottingham Dr
- 1133 S 96th St
- 1113 S 94th St
- 318 N 96th St
- 9530 Davenport St
- 412 N 96th St
- 317 N 96th St
- 1148 S 93rd Ave
- 9507 Chicago St
- 9313 Davenport St
- 1016 S 90th Ct
- 437 S 90th St






