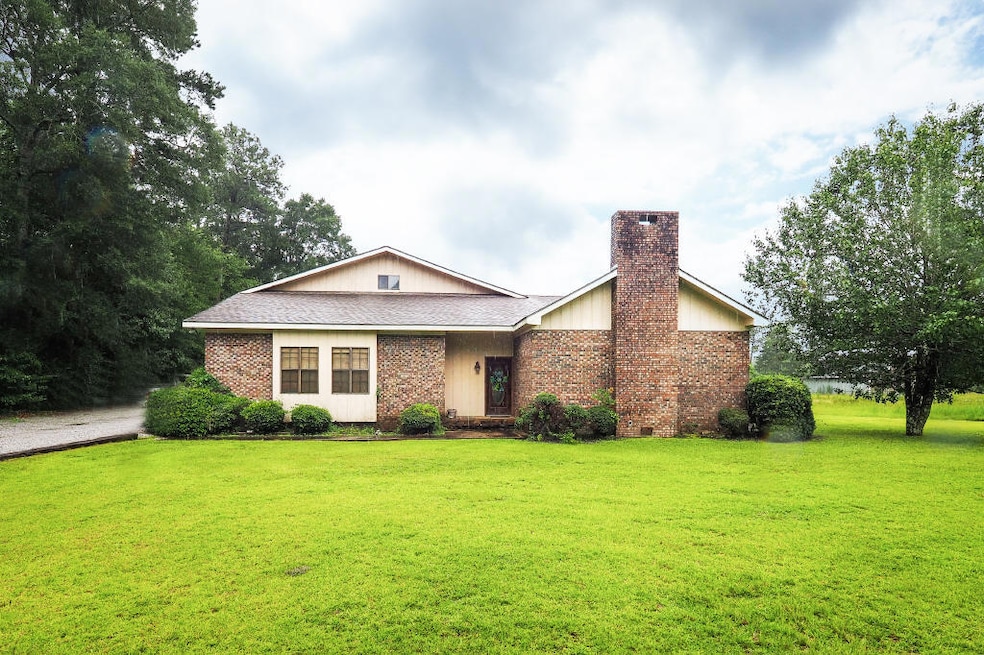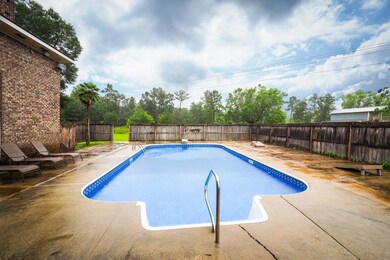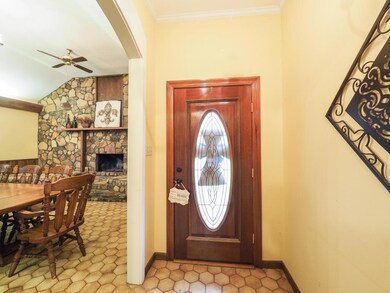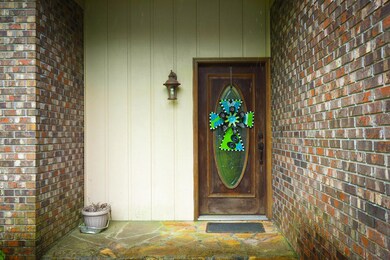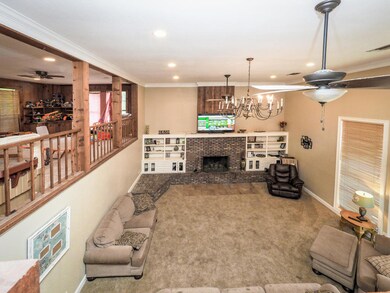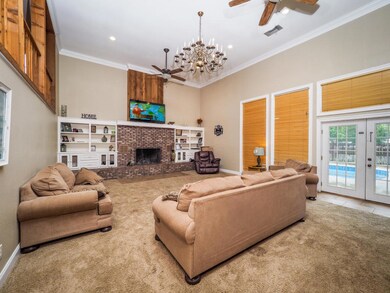
Estimated Value: $194,588 - $456,000
Highlights
- Horses Allowed in Community
- In Ground Pool
- 2 Fireplaces
- Petal Primary School Rated A
- Two Primary Bedrooms
- Great Room
About This Home
As of November 2017Large Home in Award-Winning Petal School District perfect for entertaining! Located outside of the city limits, this 4 bedroom & 3 full bath home features a Great Room with cathedral ceilings, fireplace & relaxing view of pool. A Cozy loft with balcony overlooks the Great Room. Entertain in the spacious Dining room with gorgeous rock fireplace. Ample storage! The home has plenty of room to spread out with an office or crafting space, 4th bedroom & Private full bath upstairs. The property is approx. 2 acres & includes a small pond in the rear. Enjoy the fenced, private pool area surrounded by a large patio. The pool liner was just replaced! 100% USDA Financing if buyer qualifies.
Last Agent to Sell the Property
Chandler Farris
Crye-Leike Pine Belt Listed on: 07/05/2017
Home Details
Home Type
- Single Family
Est. Annual Taxes
- $1,986
Year Built
- Built in 1982
Lot Details
- Fenced Yard
Home Design
- Brick Veneer
- Slab Foundation
- Architectural Shingle Roof
- Wood Siding
Interior Spaces
- 2-Story Property
- Ceiling Fan
- 2 Fireplaces
- Great Room
- Formal Dining Room
- Home Office
- Play Room
- Attic Floors
Kitchen
- Built-In Oven
- Cooktop
- Microwave
- Ceramic Countertops
Flooring
- Carpet
- Ceramic Tile
Bedrooms and Bathrooms
- 4 Bedrooms
- Double Master Bedroom
- Walk-In Closet
- 3 Bathrooms
Parking
- Garage
- 2 Attached Carport Spaces
Outdoor Features
- In Ground Pool
- Covered patio or porch
Utilities
- Central Heating and Cooling System
- Septic Tank
- Satellite Dish
Community Details
- Horses Allowed in Community
Listing and Financial Details
- Homestead Exemption
Ownership History
Purchase Details
Home Financials for this Owner
Home Financials are based on the most recent Mortgage that was taken out on this home.Purchase Details
Purchase Details
Similar Homes in Petal, MS
Home Values in the Area
Average Home Value in this Area
Purchase History
| Date | Buyer | Sale Price | Title Company |
|---|---|---|---|
| Dunn Charles Robert | -- | -- | |
| Pearson Eddie J | -- | -- | |
| Pearson Eddie J | -- | -- |
Mortgage History
| Date | Status | Borrower | Loan Amount |
|---|---|---|---|
| Open | Dunn Charles Robert | $76,800 | |
| Closed | Dunn Charles Robert | $76,800 |
Property History
| Date | Event | Price | Change | Sq Ft Price |
|---|---|---|---|---|
| 11/27/2017 11/27/17 | Sold | -- | -- | -- |
| 10/17/2017 10/17/17 | Pending | -- | -- | -- |
| 07/05/2017 07/05/17 | For Sale | $174,900 | -- | $53 / Sq Ft |
Tax History Compared to Growth
Tax History
| Year | Tax Paid | Tax Assessment Tax Assessment Total Assessment is a certain percentage of the fair market value that is determined by local assessors to be the total taxable value of land and additions on the property. | Land | Improvement |
|---|---|---|---|---|
| 2024 | $419 | $3,181 | $0 | $0 |
| 2023 | $419 | $20,960 | $0 | $0 |
| 2022 | $398 | $3,145 | $0 | $0 |
| 2021 | $401 | $3,145 | $0 | $0 |
| 2020 | $385 | $3,098 | $0 | $0 |
| 2019 | $384 | $2,999 | $0 | $0 |
| 2018 | $385 | $2,999 | $0 | $0 |
| 2017 | $396 | $3,041 | $0 | $0 |
| 2016 | $197 | $2,260 | $0 | $0 |
| 2015 | $1,948 | $176,744 | $0 | $0 |
| 2014 | $3,231 | $25,898 | $0 | $0 |
Agents Affiliated with this Home
-
C
Seller's Agent in 2017
Chandler Farris
Crye-Leike Pine Belt
-
Natalie Graham

Buyer's Agent in 2017
Natalie Graham
Epique Realty
(601) 744-6454
89 Total Sales
Map
Source: Hattiesburg Area Association of REALTORS®
MLS Number: 109531
APN: 1-001 -02-028.00
- 0 Morriston Rd
- 00 Parcel 5 Macedonia Rd
- 718 Macedonia Rd
- 714 Macedonia Rd
- 0 Pumping Station Rd
- 619 Macedonia Rd
- 128 Turner Rd
- 264 Pumping Station Rd
- 000 Old Richton Rd
- 75 Richardson Rd
- 68.3 acres Robertson Rd
- 0 Dwan Rd
- 00 Dwan Rd
- 120 Herman Phillips Rd
- 41 Quail Run
- 01 Eastabuchie Rd
- 00 Eastabuchie Rd
- 300 Eastabuchie Rd
- 102 Oakwood Dr
- 4 Maplewood Dr
- 992 Morriston Rd
- 906 Morriston Rd
- 945 Morriston Rd
- 1129 Macedonia Rd
- 904 Morriston Rd
- 979 Morriston Rd
- 902 Morriston Rd
- 915 Morriston Rd
- 989 Morriston Rd
- 91 Hartfield Rd
- 900 Morriston Rd
- 1153 Morriston Rd
- 888 Morriston Rd
- 1121 Macedonia Rd
- 895 Morriston Rd
- 1108 Macedonia Rd
- 1120 Macedonia Rd
- 1171 Macedonia Rd
- 1106 Macedonia Rd
- 882 Morriston Rd
