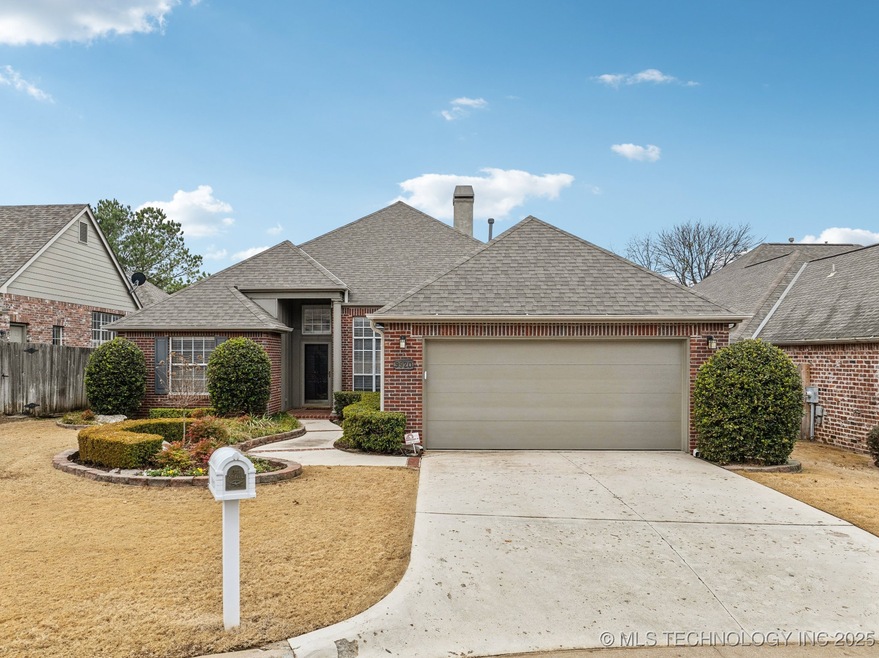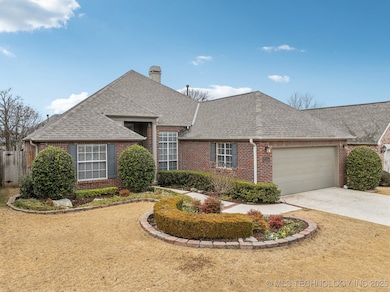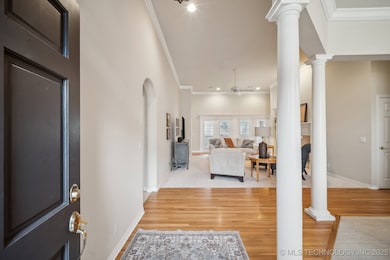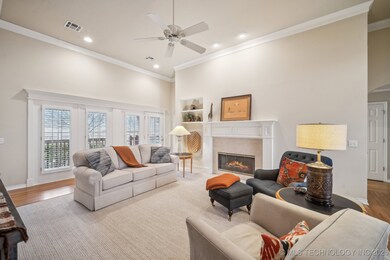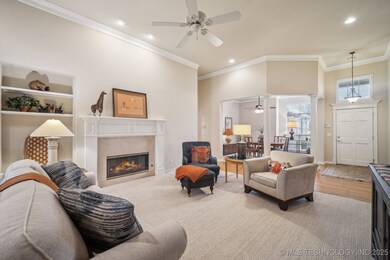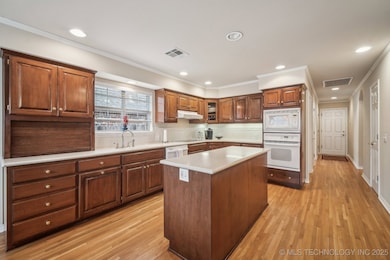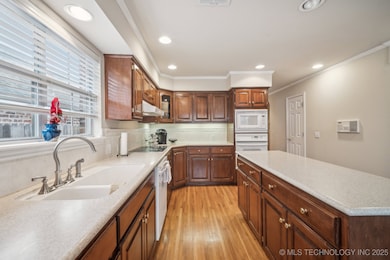
9920 S 79th Ave E Tulsa, OK 74133
Knollwood Estates NeighborhoodHighlights
- Gated Community
- Deck
- Wood Flooring
- Jenks East Elementary School Rated A-
- Vaulted Ceiling
- Attic
About This Home
As of March 2025This custom cottage is the perfectly sized patio home with amazing storage, lots of upgrades and a low maintenance lifestyle with gated access. Casually sophisticated with a timeless style and neutral yet stylish color scheme, this impeccably maintained 3 bedroom 2.5 bath home is move in ready. The family room with fireplace opens to a formal dining room that could also work as an office. A center island kitchen with custom cabinets and neutral solid surfaces has a breakfast nook overlooking the backyard and accesses the deck for grilling or relaxing or morning coffee. High ceilings and walls of windows allow the rooms to flood with natural light and offer views of the deck and lush landscaping front and back. One guest room with custom built-ins is currently working as an office. The second guest room has hall bath access, both have large closets .The primary bedroom is spacious with fabulous closets and an ensuite bath with separate whirlpool tub and shower. A full sized staircase to attic is a thoughtful way to access abundant storage. Full irrigation. Roof replaced 2024. Water heater with instant hot water replaced 2022. Newer fence.
Last Agent to Sell the Property
Coldwell Banker Select License #68950 Listed on: 02/06/2025

Home Details
Home Type
- Single Family
Est. Annual Taxes
- $4,070
Year Built
- Built in 2000
Lot Details
- 6,488 Sq Ft Lot
- Cul-De-Sac
- East Facing Home
- Property is Fully Fenced
- Privacy Fence
- Landscaped
- Sprinkler System
HOA Fees
- $64 Monthly HOA Fees
Parking
- 2 Car Attached Garage
- Parking Storage or Cabinetry
Home Design
- Patio Home
- Brick Exterior Construction
- Slab Foundation
- Wood Frame Construction
- Fiberglass Roof
- Wood Siding
- Asphalt
- Stone
Interior Spaces
- 2,320 Sq Ft Home
- 1-Story Property
- Vaulted Ceiling
- Ceiling Fan
- Gas Log Fireplace
- Insulated Windows
- Aluminum Window Frames
- Insulated Doors
- Fire and Smoke Detector
- Washer and Gas Dryer Hookup
- Attic
Kitchen
- Electric Oven
- Electric Range
- Microwave
- Plumbed For Ice Maker
- Dishwasher
- Solid Surface Countertops
- Disposal
Flooring
- Wood
- Carpet
- Tile
Bedrooms and Bathrooms
- 3 Bedrooms
- Pullman Style Bathroom
Eco-Friendly Details
- Energy-Efficient Windows
- Energy-Efficient Doors
Outdoor Features
- Deck
- Rain Gutters
- Porch
Schools
- East Elementary School
- Jenks Middle School
- Jenks High School
Utilities
- Zoned Heating and Cooling
- Heating System Uses Gas
- Gas Water Heater
Community Details
Overview
- Audubon Park Subdivision
Security
- Gated Community
Ownership History
Purchase Details
Home Financials for this Owner
Home Financials are based on the most recent Mortgage that was taken out on this home.Purchase Details
Purchase Details
Home Financials for this Owner
Home Financials are based on the most recent Mortgage that was taken out on this home.Purchase Details
Purchase Details
Similar Homes in Tulsa, OK
Home Values in the Area
Average Home Value in this Area
Purchase History
| Date | Type | Sale Price | Title Company |
|---|---|---|---|
| Warranty Deed | $350,000 | American Eagle | |
| Warranty Deed | $270,500 | Executives Title And Escrow | |
| Warranty Deed | $230,500 | Firstitle & Abstract Service | |
| Interfamily Deed Transfer | -- | -- | |
| Warranty Deed | $46,000 | Meridian Title & Closings In |
Mortgage History
| Date | Status | Loan Amount | Loan Type |
|---|---|---|---|
| Previous Owner | $208,000 | Credit Line Revolving |
Property History
| Date | Event | Price | Change | Sq Ft Price |
|---|---|---|---|---|
| 03/10/2025 03/10/25 | Sold | $350,000 | 0.0% | $151 / Sq Ft |
| 02/11/2025 02/11/25 | Pending | -- | -- | -- |
| 02/06/2025 02/06/25 | For Sale | $350,000 | -- | $151 / Sq Ft |
Tax History Compared to Growth
Tax History
| Year | Tax Paid | Tax Assessment Tax Assessment Total Assessment is a certain percentage of the fair market value that is determined by local assessors to be the total taxable value of land and additions on the property. | Land | Improvement |
|---|---|---|---|---|
| 2024 | $4,070 | $31,514 | $4,943 | $26,571 |
| 2023 | $4,070 | $31,567 | $5,222 | $26,345 |
| 2022 | $4,071 | $29,648 | $5,480 | $24,168 |
| 2021 | $4,002 | $28,755 | $5,315 | $23,440 |
| 2020 | $3,918 | $28,755 | $5,315 | $23,440 |
| 2019 | $4,051 | $28,755 | $5,315 | $23,440 |
| 2018 | $4,048 | $28,755 | $5,315 | $23,440 |
| 2017 | $3,486 | $25,355 | $5,500 | $19,855 |
| 2016 | $3,499 | $25,355 | $5,500 | $19,855 |
| 2015 | $3,565 | $25,355 | $5,500 | $19,855 |
| 2014 | $3,556 | $25,355 | $5,500 | $19,855 |
Agents Affiliated with this Home
-
Alice Slemp

Seller's Agent in 2025
Alice Slemp
Coldwell Banker Select
(918) 260-3735
25 in this area
366 Total Sales
-
Amy Adcock
A
Buyer's Agent in 2025
Amy Adcock
Keller Williams Advantage
(918) 779-0866
1 in this area
19 Total Sales
Map
Source: MLS Technology
MLS Number: 2504954
APN: 70035-83-23-71300
- 9926 S 79th Ave E
- 9811 S 78th Ave E
- 7721 E 101st Place
- 8408 S 77th Place E
- 10135 S 78th Ave E
- 11013 S 77th Place E
- 9722 S 75th Ave E
- 9929 S 85th Ave E
- 11021 E 101st St
- 10105 S 72nd Ave E
- 7506 E 94th St
- 10365 S 76th Ave E
- 8603 E 104th St S
- 9502 S 73rd Ave E
- 8659 E 102nd St
- 8703 E 101st Place
- 8655 E 103rd St
- 9317 S 75th Ave E
- 9533 S 88th Ave E
- 8655 E 104th St
