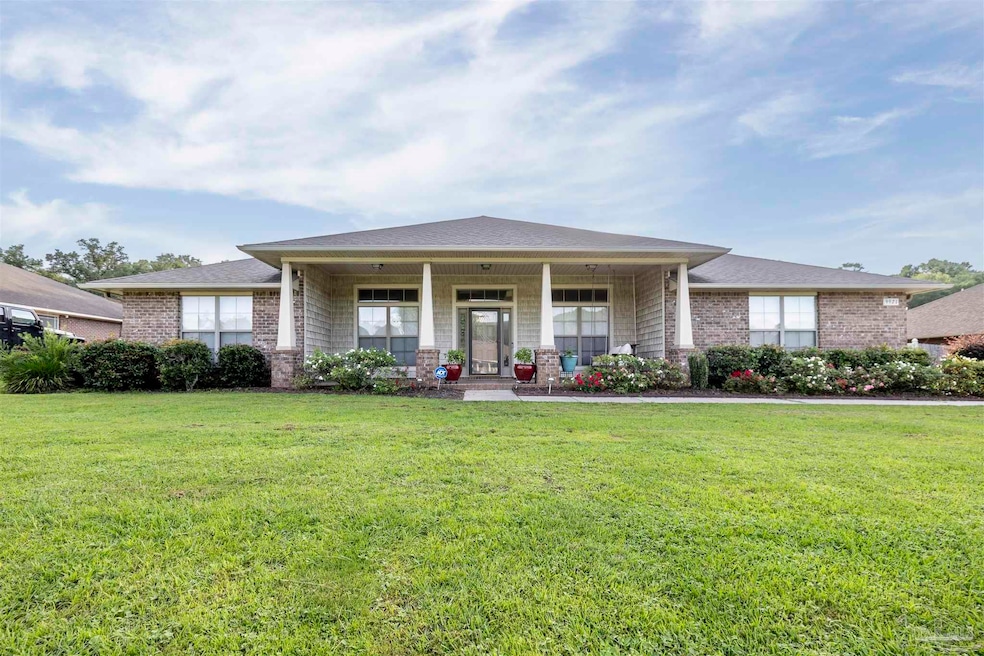
9921 Eleral Dr Pensacola, FL 32526
Beulah NeighborhoodEstimated payment $3,049/month
Highlights
- 0.75 Acre Lot
- Bonus Room
- Granite Countertops
- Contemporary Architecture
- High Ceiling
- No HOA
About This Home
THIS BEAUTIFUL BRICK HOME SITS ON A LARGE LOT (APPROX 3/4 ACRE) IN AN UPSCALE NEIGHBORHOOD. CONVENIENTLY LOCATED NEAR DESIRABLE SCHOOLS, SHOPPING, AND MEDICAL FACILITIES. THE HOME FEATURES 4 BEDROOMS, 3 FULL BATHS, A TWO-CAR GARAGE, FORMAL DINING ROOM, OFFICE SPACE AND A LARGE "BONUS" ROOM/MEDIA CENTER WHICH COULD BE A FLORIDA ROOM, PLAY ROOM, OR SECOND LIVING ROOM. THE SPACIOUS, FENCED-IN BACK YARD FEATURES BEAUTIFUL, OLD TREES AND A 384 SQ FT WORK SHOP, BUILT IN 2022, AND FULLY EQUIPPED WITH NINJA COAT FLOORING AND ELECTRICITY. THE HOME FEATURES AN OPEN FLOOR PLAN WITH HIGH CEILINGS AND LARGE BEDROOMS. THE KITCHEN IS FULLY EQUIPPED WITH CUSTOM CABINETRY, WALK-IN PANTRY, GAS RANGE, STAINLESS APPLIANCES, AND GRANITE COUNTERTOPS. THE MASTER SUITE IS AMPLE ENOUGH FOR A SITTING AREA OR OFFICE NOOK.THE IN SUITE BATH HAS DOUBLE VANITIES, GARDEN TUB, SEPARATE SHOWER, AND WALK-IN CLOSETS. A CONCRETE PARKING PAD OUTSIDE ALLOWS FOR EASY BOAT OR RV STORAGE.
Home Details
Home Type
- Single Family
Est. Annual Taxes
- $2,326
Year Built
- Built in 2010
Lot Details
- 0.75 Acre Lot
- Lot Dimensions: 100
- Interior Lot
Parking
- 2 Car Garage
Home Design
- Contemporary Architecture
- Brick Exterior Construction
- Slab Foundation
- Shingle Roof
Interior Spaces
- 3,030 Sq Ft Home
- 1-Story Property
- Crown Molding
- High Ceiling
- Ceiling Fan
- Blinds
- Formal Dining Room
- Bonus Room
- Carpet
- Washer and Dryer Hookup
Kitchen
- Microwave
- Dishwasher
- Granite Countertops
Bedrooms and Bathrooms
- 4 Bedrooms
- 3 Full Bathrooms
Schools
- Kingsfield Elementary School
- Beulah Middle School
- Tate High School
Utilities
- Central Heating and Cooling System
- Electric Water Heater
- Septic Tank
- Cable TV Available
Community Details
- No Home Owners Association
- Eleral Estates Subdivision
Listing and Financial Details
- Assessor Parcel Number 331N314402000200
Map
Home Values in the Area
Average Home Value in this Area
Tax History
| Year | Tax Paid | Tax Assessment Tax Assessment Total Assessment is a certain percentage of the fair market value that is determined by local assessors to be the total taxable value of land and additions on the property. | Land | Improvement |
|---|---|---|---|---|
| 2024 | $2,326 | $417,821 | $45,000 | $372,821 |
| 2023 | $2,326 | $211,209 | $0 | $0 |
| 2022 | $2,268 | $205,058 | $0 | $0 |
| 2021 | $2,262 | $199,086 | $0 | $0 |
| 2020 | $2,199 | $196,338 | $0 | $0 |
| 2019 | $2,157 | $191,924 | $0 | $0 |
| 2018 | $2,153 | $188,346 | $0 | $0 |
| 2017 | $2,146 | $184,473 | $0 | $0 |
| 2016 | $2,129 | $180,679 | $0 | $0 |
| 2015 | $2,121 | $179,424 | $0 | $0 |
| 2014 | $2,116 | $178,000 | $0 | $0 |
Property History
| Date | Event | Price | Change | Sq Ft Price |
|---|---|---|---|---|
| 08/01/2025 08/01/25 | Price Changed | $525,000 | -2.7% | $173 / Sq Ft |
| 07/04/2025 07/04/25 | For Sale | $539,500 | +13.6% | $178 / Sq Ft |
| 02/10/2023 02/10/23 | Sold | $475,000 | 0.0% | $156 / Sq Ft |
| 01/09/2023 01/09/23 | For Sale | $475,000 | -- | $156 / Sq Ft |
Purchase History
| Date | Type | Sale Price | Title Company |
|---|---|---|---|
| Warranty Deed | $475,000 | Us Patriot Title | |
| Warranty Deed | $261,000 | Surety Land Title Of Fl Llc |
Mortgage History
| Date | Status | Loan Amount | Loan Type |
|---|---|---|---|
| Open | $433,485 | VA | |
| Previous Owner | $238,099 | VA | |
| Previous Owner | $250,000 | VA |
Similar Homes in Pensacola, FL
Source: Pensacola Association of REALTORS®
MLS Number: 667248
APN: 33-1N-31-4402-000-200
- 4005 Whitetail Ln
- 9515 Nature Creek Cir
- 6336 Burrow Ln
- 10934 Blacktail Loop
- 10629 Davenport Loop
- 7068 Whitetail Run Dr
- 4029 Whitetail Ln
- 6359 Burrow Ln
- 9768 Millee Loop
- 9628 Sagewood Dr
- 10826 Blacktail Loop
- 3842 James Stovall St
- 10885 Blacktail Loop
- 10958 Blacktail Loop
- 10942 Blacktail Loop
- 4135 Whitetail Ln
- 3850 James Stovall St
- 3871 Larry Furr Way
- 10909 Blacktail Loop
- 9816 Betula Rd
- 9434 Nature Creek Ln
- 10958 Blacktail Loop
- 4014 Whitetail Ln
- 4041 Whitetail Ln
- 6304 Burrow Ln
- 5799 Frank Reeder Rd
- 9907 Cali Ln
- 6718 Fort Deposit Dr
- 9520 Bridlewood Rd
- 6422 Jerry Lynn Ln
- 7695 Burnside Loop
- 7901 Stream Ridge Rd
- 9379 Pebble Stone Dr
- 3472 Blaney Dr
- 8864 Spider Lily Way
- 1584 Sawyers Ridge Cove
- 8511 Myslak Way
- 7328 Lakeside Oak Ct
- 8573 Myslak Way Unit The Retreat
- 8573 Myslak Way Unit The Oasis






