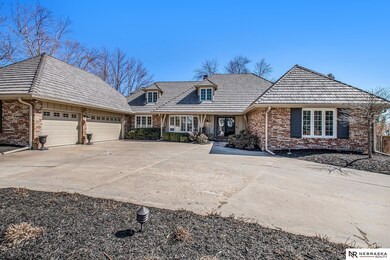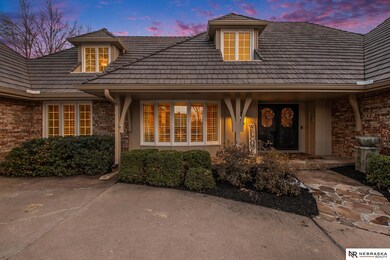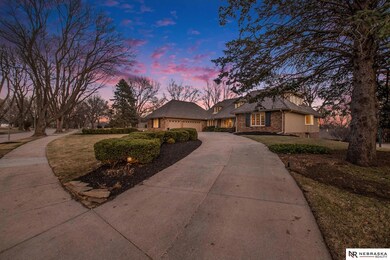
9923 Broadmoor Rd Omaha, NE 68114
Regency NeighborhoodEstimated Value: $840,000 - $1,224,000
Highlights
- Deck
- Family Room with Fireplace
- Main Floor Bedroom
- Carl A. Swanson Elementary School Rated A
- Wood Flooring
- Wine Refrigerator
About This Home
As of April 2023Turn onto a gentle, tree-lined cul-de-sac in the heart of Regency and find the picture of grace and beauty in this D66, 1.5 story home. A circular drive delivers you to the covered front porch (DaVinci Roof overhead!): perfect for sunrises and morning coffee. Enter double doors to light-filled living spaces offering just the right mix of openness and formality. Marco shutters, hardwood floors and stone accents reflect timeless elegance throughout. Chef's kitchen includes Titan cabinetry and a tumbled tile backsplash and allows for plenty of prep space w/ double ovens, walk-in pantry and a massive granite island perfect for casual dining or creating an epicurean feast. Laundry room/drop zone just off 3-car GA, primary BR w/ spa-like BA and smaller BR/office complete the main floor, 3 quaint BR's and 2 BA's upstairs. Downstairs, a giant rec room walkout to level, fenced-in back yard w/ perennials and pro lighting. Custom exercise room, tons of storage. AMA
Last Listed By
Nebraska Realty Brokerage Phone: 402-681-2482 License #20180496 Listed on: 03/24/2023

Home Details
Home Type
- Single Family
Est. Annual Taxes
- $14,223
Year Built
- Built in 1970
Lot Details
- 0.42 Acre Lot
- Lot Dimensions are 161' x 116'
- Property is Fully Fenced
- Chain Link Fence
- Sprinkler System
HOA Fees
- $200 Monthly HOA Fees
Parking
- 3 Car Attached Garage
- Garage Door Opener
Home Design
- Brick Exterior Construction
- Block Foundation
- Composition Roof
Interior Spaces
- 1.5-Story Property
- Wet Bar
- Ceiling Fan
- Gas Log Fireplace
- Window Treatments
- Bay Window
- Family Room with Fireplace
- 2 Fireplaces
- Recreation Room with Fireplace
- Home Gym
Kitchen
- Cooktop
- Dishwasher
- Wine Refrigerator
- Disposal
Flooring
- Wood
- Wall to Wall Carpet
- Stone
Bedrooms and Bathrooms
- 5 Bedrooms
- Main Floor Bedroom
Finished Basement
- Walk-Out Basement
- Sump Pump
Outdoor Features
- Deck
- Patio
- Exterior Lighting
- Porch
Schools
- Sunset Hills Elementary School
- Westside Middle School
- Westside High School
Utilities
- Humidifier
- Forced Air Heating and Cooling System
- Heating System Uses Gas
Community Details
- Association fees include pool access, club house, lake, tennis, common area maintenance
- Regency Homes Association
- Regency Subdivision
Listing and Financial Details
- Assessor Parcel Number 2114031230
Ownership History
Purchase Details
Home Financials for this Owner
Home Financials are based on the most recent Mortgage that was taken out on this home.Purchase Details
Purchase Details
Similar Homes in the area
Home Values in the Area
Average Home Value in this Area
Purchase History
| Date | Buyer | Sale Price | Title Company |
|---|---|---|---|
| Mcgroddy Peter Michael | $985,000 | Ambassador Title | |
| Wimmer Todd A | $500,000 | -- | |
| Everest Inc | $500,000 | -- |
Mortgage History
| Date | Status | Borrower | Loan Amount |
|---|---|---|---|
| Previous Owner | Wimmer Todd A | $400,000 | |
| Previous Owner | Wimmer Todd A | $405,557 | |
| Previous Owner | Wimmer Todd A | $80,000 | |
| Previous Owner | Gupta Bonnie L | $300,000 | |
| Previous Owner | Gupta Bonnie L | $300,000 | |
| Previous Owner | Gupta Bonnie L | $300,700 | |
| Previous Owner | Gupta Bonnie L | $146,300 |
Property History
| Date | Event | Price | Change | Sq Ft Price |
|---|---|---|---|---|
| 04/14/2023 04/14/23 | Sold | $985,000 | +1.0% | $160 / Sq Ft |
| 03/28/2023 03/28/23 | Pending | -- | -- | -- |
| 03/24/2023 03/24/23 | For Sale | $975,000 | -- | $158 / Sq Ft |
Tax History Compared to Growth
Tax History
| Year | Tax Paid | Tax Assessment Tax Assessment Total Assessment is a certain percentage of the fair market value that is determined by local assessors to be the total taxable value of land and additions on the property. | Land | Improvement |
|---|---|---|---|---|
| 2023 | $16,241 | $796,300 | $107,000 | $689,300 |
| 2022 | $14,223 | $649,800 | $107,000 | $542,800 |
| 2021 | $13,723 | $618,600 | $107,000 | $511,600 |
| 2020 | $13,963 | $618,600 | $107,000 | $511,600 |
| 2019 | $14,999 | $657,000 | $107,000 | $550,000 |
| 2018 | $15,046 | $657,000 | $107,000 | $550,000 |
| 2017 | $16,210 | $657,000 | $107,000 | $550,000 |
| 2016 | $16,210 | $728,300 | $107,000 | $621,300 |
| 2015 | $13,820 | $680,700 | $100,000 | $580,700 |
| 2014 | $13,820 | $630,200 | $100,000 | $530,200 |
Agents Affiliated with this Home
-
Gillian Hanus

Seller's Agent in 2023
Gillian Hanus
Nebraska Realty
(402) 681-2482
1 in this area
152 Total Sales
-
Drew Halvorson

Buyer's Agent in 2023
Drew Halvorson
BHHS Ambassador Real Estate
(402) 639-0775
2 in this area
322 Total Sales
Map
Source: Great Plains Regional MLS
MLS Number: 22305830
APN: 1403-1230-21
- 9944 Broadmoor Rd
- 9950 Fieldcrest Dr
- 9996 Fieldcrest Dr
- 9918 Harney Pkwy N
- 9723 Fieldcrest Dr
- 9826 Harney Pkwy N
- 9911 Devonshire Dr
- 9465 Jackson Cir
- 9468 Jackson Cir
- 1505 S 96th St
- 1148 S 93rd Ave
- 1146 S 93rd St
- 1221 S 107th St
- 318 N 96th St
- 9530 Davenport St
- 317 N 96th St
- 412 N 96th St
- 9005 Leavenworth St
- 10906 Jackson St
- 9429 Chicago St
- 9923 Broadmoor Rd
- 9925 Broadmoor Rd
- 9921 Broadmoor Rd
- 9924 Broadmoor Rd
- 9820 Fieldcrest Dr
- 9924 1/2 Broadmoor Rd
- 9818 Fieldcrest Dr
- 9918 Broadmoor Rd
- 9927 Broadmoor Rd
- 9930 Broadmoor Rd
- 9930 1/2 Broadmoor Rd
- 9939 Broadmoor Rd
- 9910 Broadmoor Rd
- 9929 Broadmoor Rd
- 9822 Fieldcrest Dr
- 9936 Broadmoor Rd
- 9917 Broadmoor Rd
- 9917 Harney Pkwy S
- 9937 Broadmoor Rd
- 9921 Harney Pkwy S






