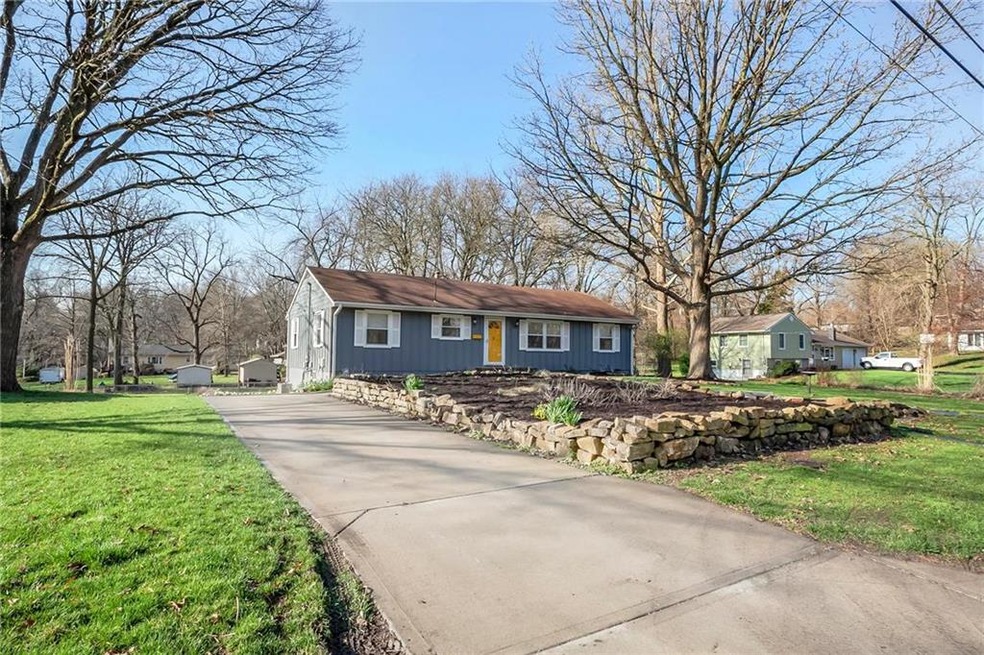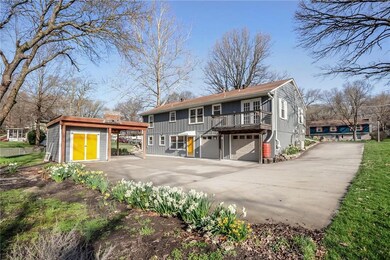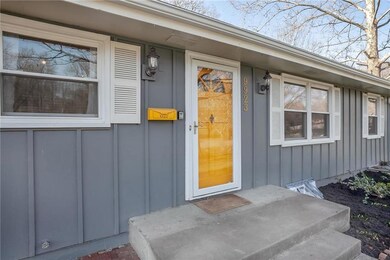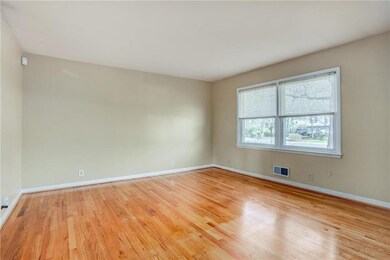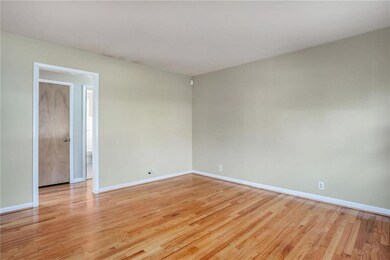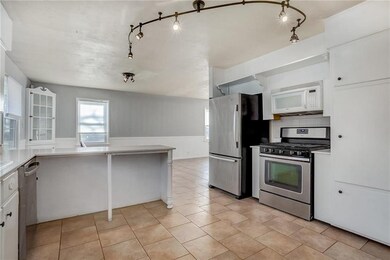
9923 W 56th St Shawnee, KS 66203
Highlights
- Deck
- Ranch Style House
- Granite Countertops
- Vaulted Ceiling
- Wood Flooring
- Home Office
About This Home
As of April 2020PRE - INSPECTED! Vacant & easy to show! 2 car garage PLUS CARPORT OFF SHED! NEW ROOF PRIOR TO CLOSE! Contract provided upon request. Beautiful hardwoods throughout, HUGE FLAT TREED LOT. Deck (6x12) overlooks back yard and expansive driveway for backyard play! Storage shed (10X15) with added carport built in 2014. Windows new in 2012 and garage doors in 2013. Quartz counter in 2017. Appliances stay incl washer and extra range in laundry room on lower lever. Lovely quiet cul de sac and well kept neighborhood.
Last Agent to Sell the Property
EXP Realty LLC License #BR00015309 Listed on: 03/29/2020

Last Buyer's Agent
Clayton Adams
BHG Kansas City Homes License #SP00240703

Home Details
Home Type
- Single Family
Est. Annual Taxes
- $2,705
Year Built
- Built in 1956
Lot Details
- 0.48 Acre Lot
- Cul-De-Sac
- Partially Fenced Property
- Many Trees
Parking
- 2 Car Attached Garage
- Carport
- Rear-Facing Garage
- Garage Door Opener
Home Design
- Ranch Style House
- Traditional Architecture
- Composition Roof
- Board and Batten Siding
Interior Spaces
- Wet Bar: Shower Only, Ceiling Fan(s), Hardwood, Shades/Blinds, Wood Floor, Ceramic Tiles, Quartz Counter, Solid Surface Counter
- Built-In Features: Shower Only, Ceiling Fan(s), Hardwood, Shades/Blinds, Wood Floor, Ceramic Tiles, Quartz Counter, Solid Surface Counter
- Vaulted Ceiling
- Ceiling Fan: Shower Only, Ceiling Fan(s), Hardwood, Shades/Blinds, Wood Floor, Ceramic Tiles, Quartz Counter, Solid Surface Counter
- Skylights
- Fireplace
- Thermal Windows
- Shades
- Plantation Shutters
- Drapes & Rods
- Family Room Downstairs
- Home Office
- Fire and Smoke Detector
Kitchen
- Open to Family Room
- Gas Oven or Range
- Dishwasher
- Stainless Steel Appliances
- Granite Countertops
- Laminate Countertops
- Disposal
Flooring
- Wood
- Wall to Wall Carpet
- Linoleum
- Laminate
- Stone
- Ceramic Tile
- Luxury Vinyl Plank Tile
- Luxury Vinyl Tile
Bedrooms and Bathrooms
- 4 Bedrooms
- Cedar Closet: Shower Only, Ceiling Fan(s), Hardwood, Shades/Blinds, Wood Floor, Ceramic Tiles, Quartz Counter, Solid Surface Counter
- Walk-In Closet: Shower Only, Ceiling Fan(s), Hardwood, Shades/Blinds, Wood Floor, Ceramic Tiles, Quartz Counter, Solid Surface Counter
- Double Vanity
- Shower Only
Laundry
- Washer
- Sink Near Laundry
Finished Basement
- Walk-Out Basement
- Bedroom in Basement
- Laundry in Basement
- Basement Window Egress
Outdoor Features
- Deck
- Enclosed patio or porch
Schools
- Merriam Park Elementary School
- Sm North High School
Utilities
- Cooling Available
- Forced Air Heating System
- Satellite Dish
Community Details
- Ralph W Mills Subdivision
Listing and Financial Details
- Assessor Parcel Number JP57000000 0013
Ownership History
Purchase Details
Home Financials for this Owner
Home Financials are based on the most recent Mortgage that was taken out on this home.Similar Homes in Shawnee, KS
Home Values in the Area
Average Home Value in this Area
Purchase History
| Date | Type | Sale Price | Title Company |
|---|---|---|---|
| Warranty Deed | -- | Platinum Title Llc |
Mortgage History
| Date | Status | Loan Amount | Loan Type |
|---|---|---|---|
| Open | $199,800 | New Conventional | |
| Previous Owner | $137,544 | New Conventional | |
| Previous Owner | $100,000 | Credit Line Revolving |
Property History
| Date | Event | Price | Change | Sq Ft Price |
|---|---|---|---|---|
| 04/30/2020 04/30/20 | Sold | -- | -- | -- |
| 03/30/2020 03/30/20 | Pending | -- | -- | -- |
| 03/29/2020 03/29/20 | For Sale | $235,000 | +51.6% | $106 / Sq Ft |
| 01/24/2013 01/24/13 | Sold | -- | -- | -- |
| 12/06/2012 12/06/12 | Pending | -- | -- | -- |
| 10/04/2012 10/04/12 | For Sale | $155,000 | -- | $82 / Sq Ft |
Tax History Compared to Growth
Tax History
| Year | Tax Paid | Tax Assessment Tax Assessment Total Assessment is a certain percentage of the fair market value that is determined by local assessors to be the total taxable value of land and additions on the property. | Land | Improvement |
|---|---|---|---|---|
| 2024 | $3,699 | $34,224 | $6,798 | $27,426 |
| 2023 | $3,466 | $32,625 | $5,667 | $26,958 |
| 2022 | $3,240 | $29,394 | $5,667 | $23,727 |
| 2021 | $3,240 | $25,530 | $5,146 | $20,384 |
| 2020 | $2,832 | $24,357 | $4,679 | $19,678 |
| 2019 | $2,705 | $23,265 | $4,071 | $19,194 |
| 2018 | $2,556 | $21,907 | $3,705 | $18,202 |
| 2017 | $2,334 | $19,642 | $3,705 | $15,937 |
| 2016 | $2,252 | $18,825 | $3,705 | $15,120 |
| 2015 | $2,116 | $17,825 | $3,705 | $14,120 |
| 2013 | -- | $17,365 | $3,705 | $13,660 |
Agents Affiliated with this Home
-
Deanna Gordon

Seller's Agent in 2020
Deanna Gordon
EXP Realty LLC
(816) 591-9223
42 Total Sales
-
C
Buyer's Agent in 2020
Clayton Adams
BHG Kansas City Homes
-
Chad Taylor
C
Seller's Agent in 2013
Chad Taylor
KW KANSAS CITY METRO
1 in this area
156 Total Sales
Map
Source: Heartland MLS
MLS Number: 2213760
APN: JP57000000-0013
- 10203 W 55th St
- 5431 Switzer Rd
- 10015 Johnson Dr
- 10103 Johnson Dr
- 5517 Hayes St
- 9929 W 52nd St
- 10216 W 60th Terrace
- 5421 Bluejacket St
- 9521 W 60th St
- 10907 Sharon Ln
- 11002 W 55th Terrace
- 11021 W 55th Terrace
- 9816 W 51st St
- 10419 W 50th Terrace
- 10706 W 50th Terrace
- 10511 W 49th Place
- 8602 W 55th St
- 0 W 49th St
- 11017 W 55th Terrace
- 10528 W 49th Place
