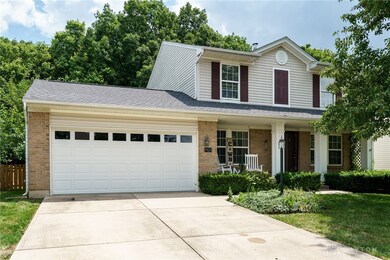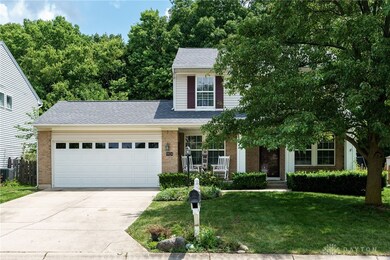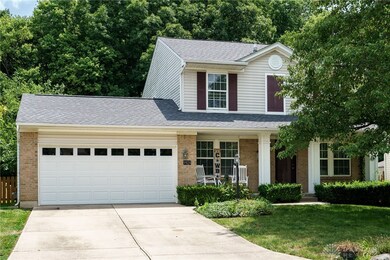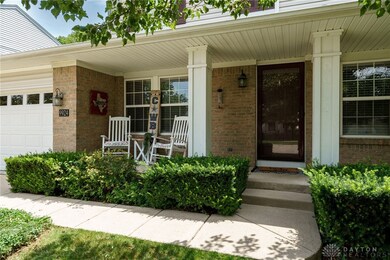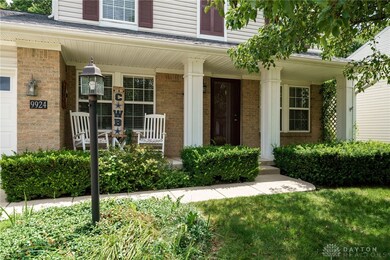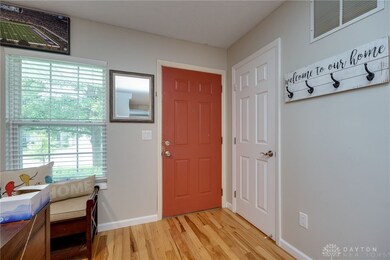
9924 Olde Park Dr Tipp City, OH 45371
Highlights
- Granite Countertops
- Patio
- Shed
- Walk-In Closet
- Bathroom on Main Level
- Forced Air Heating and Cooling System
About This Home
As of August 2024So many updates in this fantastic Tipp City home! Situated on a quiet street in the Bethel School District, close to popular shopping and dining. The fenced rear yard backs up to a beautiful tree line, providing privacy and a great view while you entertain on the back patio. The large front porch is the prefect spot to enjoy your morning coffee and a good book. The main floor features a recently updated eat-in kitchen with granite counters, stainless appliances and tile backsplash. This floorpan offers two other areas that can be used for dining or for living space to add the already spacious living room. Upstairs are all three bedrooms and two full baths to include the primary suite with walk-in closet and ensuite bathroom with dual vanity. The finished basement adds additional living space with a generously sized rec room and unfinished area with plenty of storage space. Other important updates include Roof (2024) Water Heater (2020) HVAC (2017) Garage Door (2023) Fence (2023) Don't miss this move in ready home in a great location!
Last Agent to Sell the Property
Glasshouse Realty Group Brokerage Phone: (937) 949-0006 License #2018003102 Listed on: 07/18/2024

Home Details
Home Type
- Single Family
Est. Annual Taxes
- $2,936
Year Built
- 2002
Lot Details
- 7,187 Sq Ft Lot
- Fenced
HOA Fees
- $29 Monthly HOA Fees
Parking
- 2 Car Garage
Home Design
- Brick Exterior Construction
- Vinyl Siding
Interior Spaces
- 1,716 Sq Ft Home
- 2-Story Property
- Vinyl Clad Windows
- Finished Basement
- Basement Fills Entire Space Under The House
Kitchen
- Range<<rangeHoodToken>>
- <<microwave>>
- Dishwasher
- Granite Countertops
Bedrooms and Bathrooms
- 3 Bedrooms
- Walk-In Closet
- Bathroom on Main Level
Outdoor Features
- Patio
- Shed
Utilities
- Forced Air Heating and Cooling System
Community Details
- Parktowne Sub #4 Subdivision
Listing and Financial Details
- Assessor Parcel Number P48000373
Ownership History
Purchase Details
Home Financials for this Owner
Home Financials are based on the most recent Mortgage that was taken out on this home.Purchase Details
Home Financials for this Owner
Home Financials are based on the most recent Mortgage that was taken out on this home.Purchase Details
Home Financials for this Owner
Home Financials are based on the most recent Mortgage that was taken out on this home.Purchase Details
Home Financials for this Owner
Home Financials are based on the most recent Mortgage that was taken out on this home.Purchase Details
Home Financials for this Owner
Home Financials are based on the most recent Mortgage that was taken out on this home.Purchase Details
Home Financials for this Owner
Home Financials are based on the most recent Mortgage that was taken out on this home.Similar Homes in Tipp City, OH
Home Values in the Area
Average Home Value in this Area
Purchase History
| Date | Type | Sale Price | Title Company |
|---|---|---|---|
| Warranty Deed | $275,000 | Chicago Title | |
| Survivorship Deed | $222,000 | None Available | |
| Deed | $176,000 | -- | |
| Warranty Deed | $150,000 | -- | |
| Warranty Deed | $165,000 | -- | |
| Warranty Deed | $154,221 | -- |
Mortgage History
| Date | Status | Loan Amount | Loan Type |
|---|---|---|---|
| Open | $220,000 | New Conventional | |
| Previous Owner | $229,992 | VA | |
| Previous Owner | -- | No Value Available | |
| Previous Owner | $146,197 | FHA | |
| Previous Owner | $146,197 | FHA | |
| Previous Owner | $168,547 | VA | |
| Previous Owner | $168,547 | VA | |
| Previous Owner | $151,772 | FHA |
Property History
| Date | Event | Price | Change | Sq Ft Price |
|---|---|---|---|---|
| 08/26/2024 08/26/24 | Sold | $275,000 | -1.4% | $160 / Sq Ft |
| 07/22/2024 07/22/24 | Pending | -- | -- | -- |
| 07/18/2024 07/18/24 | For Sale | $279,000 | +25.7% | $163 / Sq Ft |
| 04/09/2020 04/09/20 | Sold | $222,000 | -0.8% | $129 / Sq Ft |
| 03/09/2020 03/09/20 | Pending | -- | -- | -- |
| 03/05/2020 03/05/20 | Price Changed | $223,800 | 0.0% | $130 / Sq Ft |
| 01/17/2020 01/17/20 | Price Changed | $223,900 | -0.4% | $130 / Sq Ft |
| 10/18/2019 10/18/19 | Price Changed | $224,900 | -1.6% | $131 / Sq Ft |
| 09/24/2019 09/24/19 | For Sale | $228,500 | -- | $133 / Sq Ft |
Tax History Compared to Growth
Tax History
| Year | Tax Paid | Tax Assessment Tax Assessment Total Assessment is a certain percentage of the fair market value that is determined by local assessors to be the total taxable value of land and additions on the property. | Land | Improvement |
|---|---|---|---|---|
| 2024 | $2,936 | $72,170 | $11,830 | $60,340 |
| 2023 | $2,936 | $72,170 | $11,830 | $60,340 |
| 2022 | $3,063 | $72,170 | $11,830 | $60,340 |
| 2021 | $2,584 | $57,720 | $9,450 | $48,270 |
| 2020 | $2,589 | $57,720 | $9,450 | $48,270 |
| 2019 | $2,647 | $57,720 | $9,450 | $48,270 |
| 2018 | $2,456 | $50,510 | $9,840 | $40,670 |
| 2017 | $2,459 | $50,510 | $9,840 | $40,670 |
| 2016 | $2,363 | $50,510 | $9,840 | $40,670 |
| 2015 | $2,342 | $48,550 | $9,450 | $39,100 |
| 2014 | $2,342 | $48,550 | $9,450 | $39,100 |
| 2013 | $2,004 | $48,550 | $9,450 | $39,100 |
Agents Affiliated with this Home
-
Casey Hartman

Seller's Agent in 2024
Casey Hartman
Glasshouse Realty Group
(937) 889-8582
143 Total Sales
-
Dana Ward

Buyer's Agent in 2024
Dana Ward
Dana Ward Realty
(937) 248-3331
455 Total Sales
-
Barry Davis
B
Seller's Agent in 2020
Barry Davis
Emerson Wagner Realty Co., Inc.
(937) 418-9847
7 Total Sales
-
JOHN DOE (NON-WRIST MEMBER)
J
Buyer's Agent in 2020
JOHN DOE (NON-WRIST MEMBER)
WR
Map
Source: Dayton REALTORS®
MLS Number: 915823
APN: P48000373
- 8041 Bushclover Dr
- 5015 Summerset Dr
- 4676 Cobblestone Dr Unit 4676
- 4674 Cobblestone Dr Unit 4674
- 4734 Cobblestone Dr
- 3025 Aster Way
- 8112 Bushclover Dr
- 4655 Cobblestone Dr Unit 4655
- 5901 Timbergate Trail
- 5979 Timbergate Trail
- 4647 Cobblestone Dr Unit 4647
- 8934 Gardengate Dr
- 8157 Bushclover Dr
- 8720 Emeraldgate Dr
- 8181 Bushclover Dr
- 8890 Cypressgate Dr
- 3109 Coneflower Dr
- 3160 Coneflower Dr
- 6117 Charlesgate Rd
- 5068 Meadowview St

