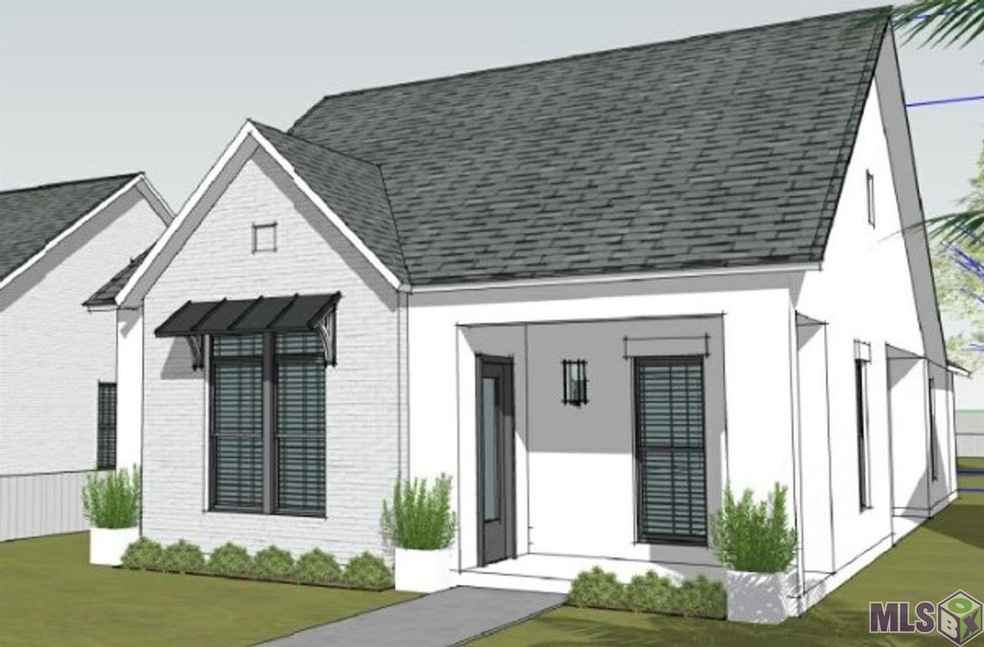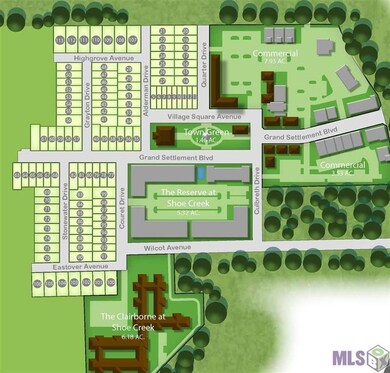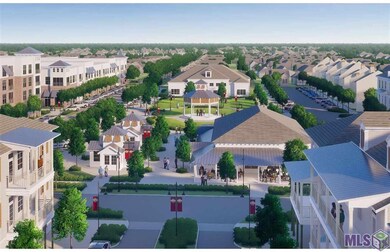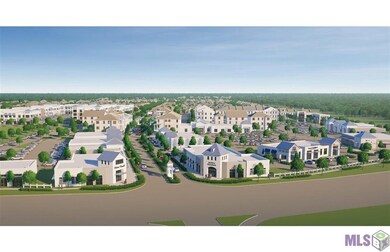
9924 Stonewater Dr Central, LA 70818
Greenwell NeighborhoodEstimated Value: $306,000 - $317,553
Highlights
- Contemporary Architecture
- Wood Flooring
- Formal Dining Room
- Bellingrath Hills Elementary School Rated A-
- Granite Countertops
- Porch
About This Home
As of April 2022$1,100 OFF ONE MONTHS RENT !!!!!! Don't miss an opportunity to rent this beautiful new construction home in Settlement of Shoe Creek community! This four bedroom, two bath home has plantation shutters, a privacy fence and a nice size patio leading out to a garage for additional storage. The home's open concept, along with the cozy fireplace makes this the perfect home for the holiday season. Gourmet kitchen features chef's island, , gas cooktop, separate wall oven and side pantry. Private Master bedroom has en-suite bathroom with dual vanities, walk-in shower, garden tub, WC, and walk-in closet. 3cm granite counters in kitchen and all baths. With nearby interstate access, you also have Walmart, Starbuck, and many more amenities close by. This home is zoned for Central schools. Apply now beforeit's too late!
Last Agent to Sell the Property
RE/MAX Total License #0000058675 Listed on: 07/20/2021

Home Details
Home Type
- Single Family
Est. Annual Taxes
- $32
Year Built
- Built in 2021
Lot Details
- Lot Dimensions are 48x123.50
- Landscaped
- Level Lot
HOA Fees
- $42 Monthly HOA Fees
Home Design
- Contemporary Architecture
- Hip Roof Shape
- Gable Roof Shape
- Brick Exterior Construction
- Slab Foundation
- Frame Construction
- Architectural Shingle Roof
- Stucco
Interior Spaces
- 1,743 Sq Ft Home
- 1-Story Property
- Tray Ceiling
- Ceiling height of 9 feet or more
- Ceiling Fan
- Factory Built Fireplace
- Ventless Fireplace
- Living Room
- Formal Dining Room
- Attic Access Panel
- Fire and Smoke Detector
- Electric Dryer Hookup
Kitchen
- Built-In Self-Cleaning Oven
- Gas Oven
- Gas Cooktop
- Microwave
- Dishwasher
- Kitchen Island
- Granite Countertops
- Disposal
Flooring
- Wood
- Carpet
- Ceramic Tile
- Vinyl
Bedrooms and Bathrooms
- 4 Bedrooms
- Walk-In Closet
- 2 Full Bathrooms
Parking
- 2 Car Garage
- Garage Door Opener
Outdoor Features
- Patio
- Exterior Lighting
- Porch
Utilities
- Central Heating and Cooling System
- Heating System Uses Gas
Community Details
Overview
- Built by Alvarez Construction Co., Inc.
Recreation
- Park
Ownership History
Purchase Details
Purchase Details
Home Financials for this Owner
Home Financials are based on the most recent Mortgage that was taken out on this home.Similar Homes in the area
Home Values in the Area
Average Home Value in this Area
Purchase History
| Date | Buyer | Sale Price | Title Company |
|---|---|---|---|
| Fugarino Mary Ann | $294,990 | None Listed On Document | |
| Armstrong Crystal D | $302,990 | None Listed On Document |
Mortgage History
| Date | Status | Borrower | Loan Amount |
|---|---|---|---|
| Previous Owner | Armstrong Crystal D | $302,990 | |
| Previous Owner | Armstrong Crystal D | $332,500 |
Property History
| Date | Event | Price | Change | Sq Ft Price |
|---|---|---|---|---|
| 06/01/2024 06/01/24 | Rented | $2,200 | 0.0% | -- |
| 05/12/2024 05/12/24 | Under Contract | -- | -- | -- |
| 04/16/2024 04/16/24 | For Rent | $2,200 | 0.0% | -- |
| 02/23/2024 02/23/24 | Under Contract | -- | -- | -- |
| 11/17/2023 11/17/23 | For Rent | $2,200 | 0.0% | -- |
| 04/01/2022 04/01/22 | Sold | -- | -- | -- |
| 03/02/2022 03/02/22 | Pending | -- | -- | -- |
| 01/10/2022 01/10/22 | Price Changed | $302,990 | +1.7% | $174 / Sq Ft |
| 01/04/2022 01/04/22 | Price Changed | $297,990 | -0.7% | $171 / Sq Ft |
| 11/04/2021 11/04/21 | Price Changed | $299,990 | +0.7% | $172 / Sq Ft |
| 07/20/2021 07/20/21 | For Sale | $297,990 | -- | $171 / Sq Ft |
Tax History Compared to Growth
Tax History
| Year | Tax Paid | Tax Assessment Tax Assessment Total Assessment is a certain percentage of the fair market value that is determined by local assessors to be the total taxable value of land and additions on the property. | Land | Improvement |
|---|---|---|---|---|
| 2024 | $32 | $28,780 | $6,200 | $22,580 |
| 2023 | $32 | $28,780 | $6,200 | $22,580 |
| 2022 | $763 | $5,780 | $5,780 | $0 |
| 2021 | $363 | $2,750 | $2,750 | $0 |
| 2020 | $356 | $2,750 | $2,750 | $0 |
Agents Affiliated with this Home
-
Joy Russell

Seller's Agent in 2024
Joy Russell
Keller Williams Realty Red Stick Partners
(225) 603-3559
9 in this area
312 Total Sales
-
Carlos Alvarez

Seller's Agent in 2022
Carlos Alvarez
RE/MAX
(225) 296-7811
97 in this area
1,416 Total Sales
-
Kay Samuel
K
Buyer's Agent in 2022
Kay Samuel
Keller Williams Realty Red Stick Partners
(225) 239-6692
3 in this area
23 Total Sales
Map
Source: Greater Baton Rouge Association of REALTORS®
MLS Number: 2021011739
APN: 30840657
- 9935 Stonewater Dr
- 9976 Couret Dr
- 9986 Couret Dr
- 13952 Grand Settlement Blvd
- 13912 Grand Settlement Blvd
- 13902 Grand Settlement Blvd
- 14045 Grand Settlement Blvd
- 9655 Sullivan Rd
- 13013 N Vieux Carre Cir
- 13019 N Vieux Carre Cir
- 9532 Sullivan Rd
- 9438 Sullivan Rd
- 10925 Rifle Dr
- 11115 Sullivan Rd
- 14533 Bon Dickey Dr
- 11205 Lazy Lake Dr
- 10325 Shoe Creek Dr
- 11116 Sullivan Rd
- 11228 Sullivan Rd
- 9534 Shoe Creek Dr
- 9924 Stonewater Dr
- 9914 Stonewater Dr
- 9934 Stonewater Dr
- 9944 Stonewater Dr
- 9904 Stonewater Dr
- 9925 Stonewater Dr
- 9945 Stonewater Dr
- 9915 Stonewater Dr
- 9954 Stonewater Dr
- 9905 Stonewater Dr
- 9955 Stonewater Dr
- 9855 Sullivan Rd
- 13978 Eastover Ave
- 13988 Eastover Ave
- 13998 Eastover Ave
- 9974 Stonewater Dr
- 14002 Eastover Ave
- 14012 Eastover Ave
- 9926 Couret Dr
- 9975 Stone Water Dr




