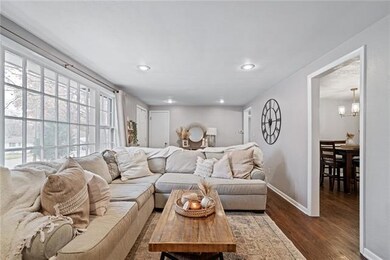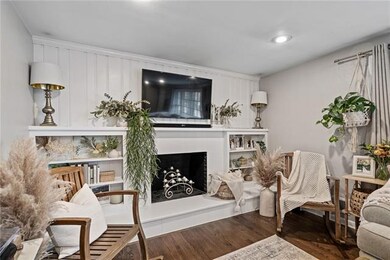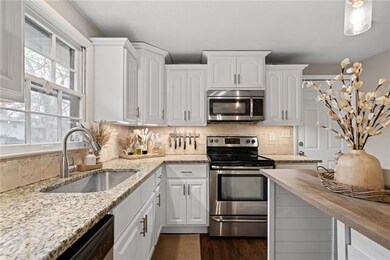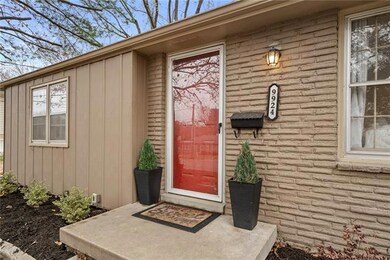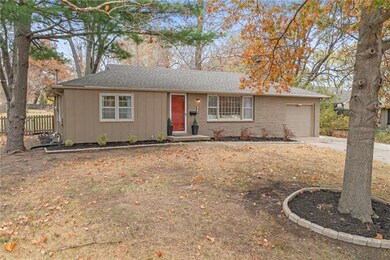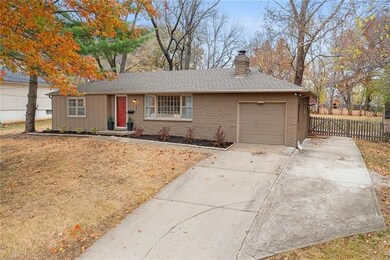
9924 W 55th St Shawnee, KS 66203
Highlights
- Vaulted Ceiling
- Granite Countertops
- Breakfast Room
- Ranch Style House
- No HOA
- Stainless Steel Appliances
About This Home
As of November 2022Remarkable Ranch located in a perfect location! Catch this updated house before it's gone ~ shiny hardwoods greet you right when you walk through the front door. Wall of windows in the cozy living room w/ fireplace & built-ins. Open center island kitchen w/ white painted cabinets, updated granite countertops & tile backsplash. All stainless kitchen appliances stay with the home! NEW interior paint & updated decor throughout. Spacious primary bedroom plus guest room w/ completely updated bathroom. Third bedroom is past the sunny breakfast room, it could be used as a second living space or tv room. HUGE 1/3 acre lot with tons of towering trees & private backyard. Fenced yard & shed & patio w/ party lights & space for firepit action! Roof is only 4 years old!! NEW hot water heater 8 months ago, HVAC 10 years old. Full unfinished basement for future expansion! Easy highway connections close by & just a quick drive to downtown KC from this location. Hurry over to check it out!
Last Agent to Sell the Property
ReeceNichols -Johnson County West License #SP00222678 Listed on: 11/10/2022

Home Details
Home Type
- Single Family
Est. Annual Taxes
- $2,366
Year Built
- Built in 1956
Lot Details
- 0.39 Acre Lot
- South Facing Home
- Paved or Partially Paved Lot
- Level Lot
- Many Trees
Parking
- 1 Car Attached Garage
- Front Facing Garage
- Garage Door Opener
Home Design
- Ranch Style House
- Traditional Architecture
- Frame Construction
- Composition Roof
Interior Spaces
- 1,096 Sq Ft Home
- Wet Bar: Hardwood, Built-in Features, Granite Counters, Ceiling Fan(s), Fireplace
- Built-In Features: Hardwood, Built-in Features, Granite Counters, Ceiling Fan(s), Fireplace
- Vaulted Ceiling
- Ceiling Fan: Hardwood, Built-in Features, Granite Counters, Ceiling Fan(s), Fireplace
- Skylights
- Shades
- Plantation Shutters
- Drapes & Rods
- Living Room with Fireplace
- Combination Kitchen and Dining Room
Kitchen
- Breakfast Room
- Built-In Range
- Dishwasher
- Stainless Steel Appliances
- Kitchen Island
- Granite Countertops
- Laminate Countertops
- Disposal
Flooring
- Wall to Wall Carpet
- Linoleum
- Laminate
- Stone
- Ceramic Tile
- Luxury Vinyl Plank Tile
- Luxury Vinyl Tile
Bedrooms and Bathrooms
- 3 Bedrooms
- Cedar Closet: Hardwood, Built-in Features, Granite Counters, Ceiling Fan(s), Fireplace
- Walk-In Closet: Hardwood, Built-in Features, Granite Counters, Ceiling Fan(s), Fireplace
- 1 Full Bathroom
- Double Vanity
- Bathtub with Shower
Basement
- Basement Fills Entire Space Under The House
- Garage Access
- Laundry in Basement
- Natural lighting in basement
Schools
- Sm North High School
Additional Features
- Enclosed patio or porch
- City Lot
- Central Heating and Cooling System
Community Details
- No Home Owners Association
- Remi Caenen Subdivision
Listing and Financial Details
- Assessor Parcel Number JP66800000-0028B
Ownership History
Purchase Details
Home Financials for this Owner
Home Financials are based on the most recent Mortgage that was taken out on this home.Purchase Details
Home Financials for this Owner
Home Financials are based on the most recent Mortgage that was taken out on this home.Purchase Details
Home Financials for this Owner
Home Financials are based on the most recent Mortgage that was taken out on this home.Purchase Details
Home Financials for this Owner
Home Financials are based on the most recent Mortgage that was taken out on this home.Purchase Details
Purchase Details
Home Financials for this Owner
Home Financials are based on the most recent Mortgage that was taken out on this home.Purchase Details
Home Financials for this Owner
Home Financials are based on the most recent Mortgage that was taken out on this home.Similar Homes in Shawnee, KS
Home Values in the Area
Average Home Value in this Area
Purchase History
| Date | Type | Sale Price | Title Company |
|---|---|---|---|
| Warranty Deed | -- | Kansas City Title | |
| Warranty Deed | -- | Continental Title | |
| Warranty Deed | -- | Platinum Title Llc | |
| Special Warranty Deed | -- | First American Title | |
| Sheriffs Deed | $157,415 | Continental Title | |
| Interfamily Deed Transfer | -- | None Available | |
| Trustee Deed | -- | Chicago Title Insurance Comp |
Mortgage History
| Date | Status | Loan Amount | Loan Type |
|---|---|---|---|
| Open | $230,000 | New Conventional | |
| Closed | $230,000 | No Value Available | |
| Previous Owner | $161,000 | New Conventional | |
| Previous Owner | $112,917 | FHA | |
| Previous Owner | $146,652 | FHA | |
| Previous Owner | $144,485 | FHA | |
| Previous Owner | $25,000 | Unknown | |
| Previous Owner | $96,000 | Purchase Money Mortgage |
Property History
| Date | Event | Price | Change | Sq Ft Price |
|---|---|---|---|---|
| 05/30/2025 05/30/25 | Pending | -- | -- | -- |
| 05/29/2025 05/29/25 | For Sale | $299,000 | +27.2% | $273 / Sq Ft |
| 11/30/2022 11/30/22 | Sold | -- | -- | -- |
| 11/12/2022 11/12/22 | Pending | -- | -- | -- |
| 11/10/2022 11/10/22 | For Sale | $235,000 | +42.4% | $214 / Sq Ft |
| 07/27/2018 07/27/18 | Sold | -- | -- | -- |
| 07/01/2018 07/01/18 | Pending | -- | -- | -- |
| 06/29/2018 06/29/18 | For Sale | $165,000 | +26.9% | $151 / Sq Ft |
| 05/18/2012 05/18/12 | Sold | -- | -- | -- |
| 04/25/2012 04/25/12 | Pending | -- | -- | -- |
| 04/07/2012 04/07/12 | For Sale | $130,000 | +44.4% | $119 / Sq Ft |
| 03/16/2012 03/16/12 | Sold | -- | -- | -- |
| 01/25/2012 01/25/12 | Pending | -- | -- | -- |
| 06/04/2011 06/04/11 | For Sale | $90,000 | -- | $82 / Sq Ft |
Tax History Compared to Growth
Tax History
| Year | Tax Paid | Tax Assessment Tax Assessment Total Assessment is a certain percentage of the fair market value that is determined by local assessors to be the total taxable value of land and additions on the property. | Land | Improvement |
|---|---|---|---|---|
| 2024 | $3,271 | $30,809 | $5,442 | $25,367 |
| 2023 | $3,096 | $29,636 | $5,442 | $24,194 |
| 2022 | $2,768 | $25,588 | $4,943 | $20,645 |
| 2021 | $2,717 | $23,920 | $4,487 | $19,433 |
| 2020 | $2,366 | $20,723 | $3,905 | $16,818 |
| 2019 | $2,231 | $19,539 | $3,396 | $16,143 |
| 2018 | $1,974 | $17,250 | $3,084 | $14,166 |
| 2017 | $1,876 | $16,180 | $3,084 | $13,096 |
| 2016 | $1,743 | $14,881 | $3,084 | $11,797 |
| 2015 | $1,667 | $14,363 | $3,084 | $11,279 |
| 2013 | -- | $13,225 | $3,084 | $10,141 |
Agents Affiliated with this Home
-
Brett Budke

Seller's Agent in 2022
Brett Budke
ReeceNichols -Johnson County West
(913) 980-2965
3 in this area
189 Total Sales
-
Becky Budke

Seller Co-Listing Agent in 2022
Becky Budke
ReeceNichols -Johnson County West
(913) 980-2760
3 in this area
173 Total Sales
-
Maggie Harrison

Buyer's Agent in 2022
Maggie Harrison
Real Broker, LLC
(913) 220-8689
3 in this area
114 Total Sales
-
Sharon McFarland

Seller's Agent in 2018
Sharon McFarland
RE/MAX State Line
(913) 669-3652
2 in this area
97 Total Sales
-
Tonja Spruyt

Seller Co-Listing Agent in 2018
Tonja Spruyt
RE/MAX State Line
(913) 522-0581
2 in this area
79 Total Sales
-
A
Seller's Agent in 2012
Adria Secord Hartwig
RE/MAX Best Associates
Map
Source: Heartland MLS
MLS Number: 2411881
APN: JP66800000-0028B
- 9814 W 57th St
- 9921 W 52nd St
- 9929 W 52nd St
- 5734 Connell Dr
- 5421 Queal Dr
- 5517 Hayes St
- 5757 Knox Ave
- 10507 W 52nd Cir
- 10419 W 50th Terrace
- 10818 W 57th St
- 11002 W 55th Terrace
- 10503 W 50th Terrace
- 11021 W 55th Terrace
- 9521 W 60th St
- 10706 W 50th Terrace
- 10511 W 49th Place
- 0 W 49th St
- 4809 Mastin St
- 10528 W 49th Place
- 5625 Barton Ln

