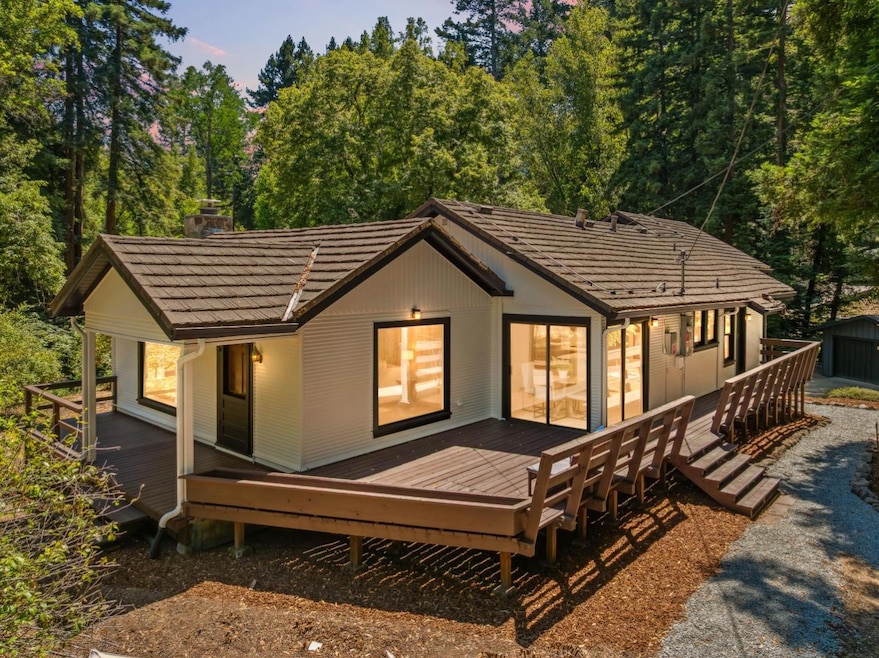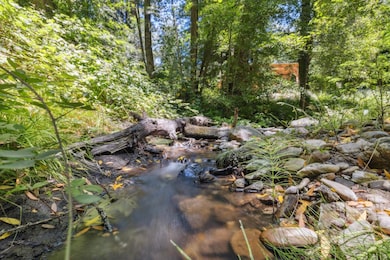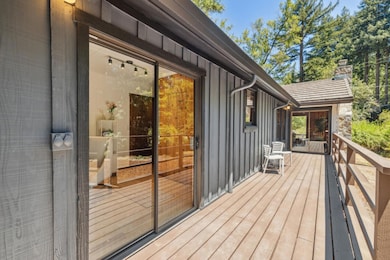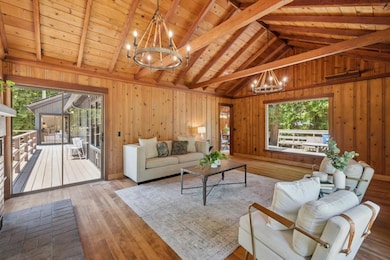
9925 Love Creek Rd Ben Lomond, CA 95005
Estimated payment $8,038/month
Highlights
- Popular Property
- 1.51 Acre Lot
- Wood Flooring
- San Lorenzo Valley High School Rated A-
- Mountain View
- 2 Fireplaces
About This Home
Nestled among old-growth redwoods and mature fruit trees, this peaceful Ben Lomond home offers outstanding curb appeal with a stately circular driveway, lush landscaping, and outdoor living areas. Set on around 1.5 acres of flat, usable land, the property is ideal for gardening, outdoor activities, or enjoying the open space and tranquility. Enjoy private access to Love Creek, which meanders around the property, creating a serene backdrop with the soothing sound of running water. Relax on multiple spacious decks, watch wildlife, and marvel at the stars under clear skies thanks to minimal light pollution. Inside, the home features hardwood floors, vaulted ceilings, and nearly floor-to-ceiling windows in the living room, filling the space with natural light and forest views. Luxurious kitchen cabinets add charm, while the open layout invites relaxed living. Thoughtfully updated and move-in ready, this home includes a new concrete septic tank, 11kW solar system (grandfathered into NEM 2.0), natural gas service, and 1.2Gbps high-speed internet. Tucked away from Highway 9 and located on a county-maintained road, close to downtown Ben Lomonds shops, restaurants, parks, tennis courts, trails, commuter routes, and the beaches of Santa Cruz.
Open House Schedule
-
Saturday, July 26, 202512:00 to 3:00 pm7/26/2025 12:00:00 PM +00:007/26/2025 3:00:00 PM +00:00Add to Calendar
Home Details
Home Type
- Single Family
Est. Annual Taxes
- $10,114
Year Built
- Built in 1938
Lot Details
- 1.51 Acre Lot
- Zoning described as R-1-15
Parking
- 2 Car Detached Garage
Home Design
- Pillar, Post or Pier Foundation
- Wood Frame Construction
- Shingle Roof
- Composition Roof
- Concrete Perimeter Foundation
Interior Spaces
- 2,230 Sq Ft Home
- Beamed Ceilings
- High Ceiling
- 2 Fireplaces
- Wood Burning Fireplace
- Separate Family Room
- Dining Room
- Mountain Views
Kitchen
- Eat-In Kitchen
- Range Hood
Flooring
- Wood
- Carpet
Bedrooms and Bathrooms
- 5 Bedrooms
- 3 Full Bathrooms
- Bathtub with Shower
Utilities
- Forced Air Heating System
- Septic Tank
Listing and Financial Details
- Assessor Parcel Number 077-031-04-000
Map
Home Values in the Area
Average Home Value in this Area
Tax History
| Year | Tax Paid | Tax Assessment Tax Assessment Total Assessment is a certain percentage of the fair market value that is determined by local assessors to be the total taxable value of land and additions on the property. | Land | Improvement |
|---|---|---|---|---|
| 2023 | $10,114 | $843,282 | $505,970 | $337,312 |
| 2022 | $9,876 | $826,746 | $496,048 | $330,698 |
| 2021 | $9,668 | $810,536 | $486,322 | $324,214 |
| 2020 | $9,290 | $802,226 | $481,336 | $320,890 |
| 2019 | $8,801 | $786,496 | $471,898 | $314,598 |
| 2018 | $8,630 | $771,074 | $462,644 | $308,430 |
| 2017 | $8,492 | $755,958 | $453,574 | $302,384 |
| 2016 | $8,388 | $741,134 | $444,680 | $296,454 |
| 2015 | $3,697 | $319,441 | $118,312 | $201,129 |
| 2014 | $3,636 | $313,183 | $115,994 | $197,189 |
Property History
| Date | Event | Price | Change | Sq Ft Price |
|---|---|---|---|---|
| 07/16/2025 07/16/25 | For Sale | $1,299,000 | -- | $583 / Sq Ft |
Purchase History
| Date | Type | Sale Price | Title Company |
|---|---|---|---|
| Grant Deed | $730,000 | First American Title Company | |
| Interfamily Deed Transfer | -- | -- |
Mortgage History
| Date | Status | Loan Amount | Loan Type |
|---|---|---|---|
| Open | $510,400 | New Conventional | |
| Closed | $575,000 | New Conventional | |
| Closed | $584,000 | New Conventional |
Similar Homes in Ben Lomond, CA
Source: MLSListings
MLS Number: ML82014891
APN: 077-031-04-000
- 265 Brown Gables Rd Unit 24
- 265 Brown Gables Rd Unit 34
- 265 Brown Gables Rd Unit 18
- 130 Pine St
- 335 Hallsons Ln
- 160 Woodland Dr
- 8866 Highway 9
- Lot 01 Hubbard Gulch Rd
- 0 Hermit Ranch Rd Unit ML81960612
- 660 Dickinson Ave
- 641 Marion Ave
- 110 Azalea Way
- 0 Marion Ave
- 131 Hazel St
- 1365 Caledonia Ave
- 2203 Quail Hollow Rd
- 0 Waldeberg Rd
- 133 Western Ave
- 11025 Alba Rd
- 244 Fritch Creek Rd
- 13024 Pine St
- 13131 Oak St
- 660 Tabor Way
- 28 Mt Hermon Rd
- 211 Creekside Ct
- 227 Double Bogey Dr Unit Guest House
- 214 Teilh Dr
- 16885 Laurel Rd
- 17958 Redwood Dr
- 813 Isbel Ct
- 390 Redwood Dr
- 20830 Panorama Dr
- 200 Button St
- 318 Market St Unit D
- 630 Water St
- 1547 Pacific Ave
- 235 Union St
- 833 Front St
- 190 Walnut Ave Unit 303
- 24766 Skyland Rd






