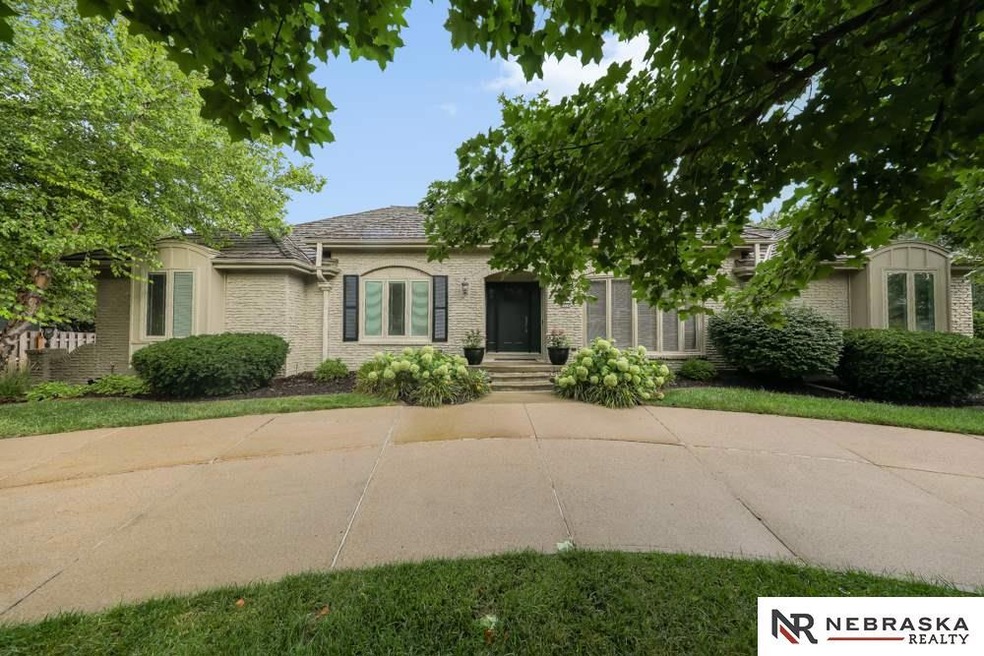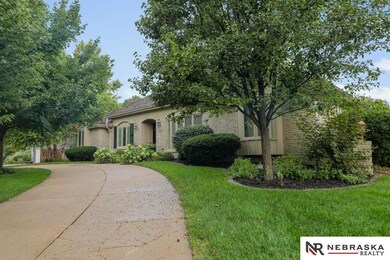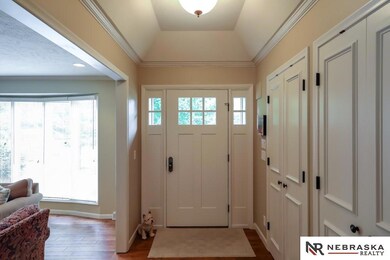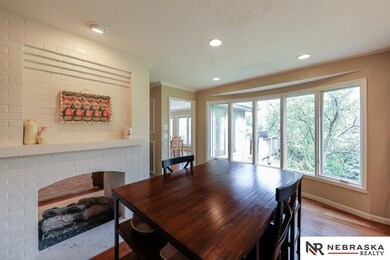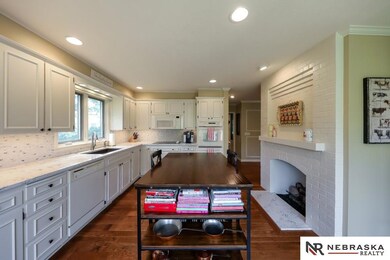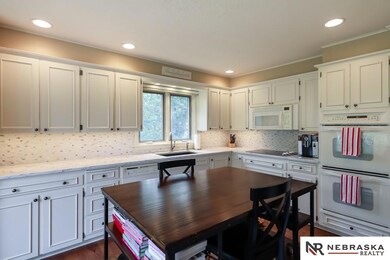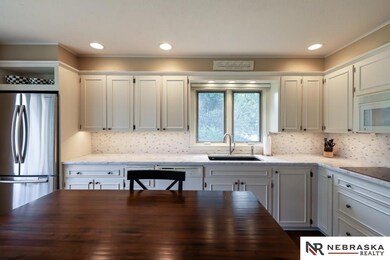
9926 Devonshire Dr Omaha, NE 68114
Regency NeighborhoodEstimated Value: $746,000 - $828,000
Highlights
- Covered Deck
- Main Floor Bedroom
- Porch
- Raised Ranch Architecture
- 2 Fireplaces
- 5 Car Attached Garage
About This Home
As of November 2018Open Sun 1-3! Unbelievable opportunity in one of Omaha’s most desirable neighborhoods, Regency! Beautiful ranch w/ UPDATES galore including all NEW WOOD FLOORS, PAINT & updated kitchen- this is an entertainers DREAM! There is tons of space w/ over 2,700 sq ft on the main level. Abundant natural light w/massive windows on all sides create a light & airy feel in this open concept floor plan. FABULOUSLY REDONE MASTER w/ WALK-IN DESIGNER CLOSET & SPA-LIKE BATH. Walkout LL to Private Park LIKE yard.
Last Agent to Sell the Property
Nebraska Realty Brokerage Phone: 402-871-6753 License #20070492 Listed on: 10/02/2018

Home Details
Home Type
- Single Family
Est. Annual Taxes
- $8,189
Year Built
- Built in 1975
Lot Details
- Lot Dimensions are 100 x 152
- Partially Fenced Property
- Privacy Fence
- Sprinkler System
HOA Fees
- $61 Monthly HOA Fees
Parking
- 5 Car Attached Garage
- Tandem Garage
Home Design
- Raised Ranch Architecture
- Brick Exterior Construction
- Wood Shingle Roof
- Hardboard
Interior Spaces
- 2 Fireplaces
- Wall to Wall Carpet
- Walk-Out Basement
Kitchen
- Oven or Range
- Microwave
- Dishwasher
- Disposal
Bedrooms and Bathrooms
- 3 Bedrooms
- Main Floor Bedroom
- Dual Sinks
- Shower Only
Outdoor Features
- Covered Deck
- Patio
- Exterior Lighting
- Porch
Schools
- Crestridge Elementary School
- Beveridge Middle School
- Burke High School
Utilities
- Forced Air Heating and Cooling System
- Heating System Uses Gas
- Cable TV Available
Community Details
- Association fees include pool access, club house, lake, tennis, common area maintenance
- Regency Subdivision
Listing and Financial Details
- Assessor Parcel Number 2114032514
- Tax Block 4
Ownership History
Purchase Details
Home Financials for this Owner
Home Financials are based on the most recent Mortgage that was taken out on this home.Purchase Details
Home Financials for this Owner
Home Financials are based on the most recent Mortgage that was taken out on this home.Purchase Details
Similar Homes in the area
Home Values in the Area
Average Home Value in this Area
Purchase History
| Date | Buyer | Sale Price | Title Company |
|---|---|---|---|
| Renner Ryan E | $450,000 | Green Title & Escrow | |
| Pasko Daniel | $335,000 | Ambassador Title Services | |
| Kineen Ann N | $320,000 | -- |
Mortgage History
| Date | Status | Borrower | Loan Amount |
|---|---|---|---|
| Open | Renner Ryan E | $433,500 | |
| Closed | Renner Ryan E | $433,500 | |
| Closed | Renner Ryan E | $427,500 | |
| Previous Owner | Pasko Daniel R | $54,000 | |
| Previous Owner | Paskpo Daniel Robert | $267,000 | |
| Previous Owner | Pasko Daniel | $268,000 |
Property History
| Date | Event | Price | Change | Sq Ft Price |
|---|---|---|---|---|
| 11/29/2018 11/29/18 | Sold | $450,000 | -8.0% | $114 / Sq Ft |
| 10/25/2018 10/25/18 | Pending | -- | -- | -- |
| 10/23/2018 10/23/18 | Price Changed | $489,000 | -2.2% | $124 / Sq Ft |
| 10/02/2018 10/02/18 | For Sale | $500,000 | +49.3% | $127 / Sq Ft |
| 01/03/2014 01/03/14 | Sold | $335,000 | -4.3% | $85 / Sq Ft |
| 11/12/2013 11/12/13 | Pending | -- | -- | -- |
| 11/04/2013 11/04/13 | For Sale | $350,000 | -- | $89 / Sq Ft |
Tax History Compared to Growth
Tax History
| Year | Tax Paid | Tax Assessment Tax Assessment Total Assessment is a certain percentage of the fair market value that is determined by local assessors to be the total taxable value of land and additions on the property. | Land | Improvement |
|---|---|---|---|---|
| 2023 | $13,032 | $617,700 | $98,900 | $518,800 |
| 2022 | $10,850 | $508,300 | $98,900 | $409,400 |
| 2021 | $10,471 | $494,700 | $98,900 | $395,800 |
| 2020 | $10,591 | $494,700 | $98,900 | $395,800 |
| 2019 | $8,138 | $379,000 | $98,900 | $280,100 |
| 2018 | $8,149 | $379,000 | $98,900 | $280,100 |
| 2017 | $8,294 | $379,000 | $98,900 | $280,100 |
| 2016 | $8,294 | $386,500 | $107,000 | $279,500 |
| 2015 | $7,092 | $361,200 | $100,000 | $261,200 |
| 2014 | $7,092 | $335,000 | $100,000 | $235,000 |
Agents Affiliated with this Home
-
Carri Owens

Seller's Agent in 2018
Carri Owens
Nebraska Realty
(402) 871-6753
95 Total Sales
-
Ryan Renner

Buyer's Agent in 2018
Ryan Renner
Better Homes and Gardens R.E.
(402) 321-4578
129 Total Sales
-
Kathy Shudak

Seller's Agent in 2014
Kathy Shudak
BHHS Ambassador Real Estate
(402) 697-4210
1 in this area
102 Total Sales
Map
Source: Great Plains Regional MLS
MLS Number: 21818148
APN: 1403-2514-21
- 9911 Devonshire Dr
- 9826 Harney Pkwy N
- 9918 Harney Pkwy N
- 9944 Broadmoor Rd
- 9950 Fieldcrest Dr
- 9996 Fieldcrest Dr
- 318 N 96th St
- 412 N 96th St
- 9530 Davenport St
- 317 N 96th St
- 9468 Jackson Cir
- 9723 Fieldcrest Dr
- 9465 Jackson Cir
- 9507 Chicago St
- 9429 Chicago St
- 10906 Jackson St
- 10529 Izard St
- 1221 S 107th St
- 128 S 110th St
- 770 N 93rd St Unit 3B2
- 9926 Devonshire Dr
- 9924 1/2 Devonshire Dr
- 9928 Devonshire Dr
- 9924 Devonshire Dr
- 9927 Devonshire Dr
- 9925 Devonshire Dr
- 9923 1/2 Devonshire Dr
- 9930 Devonshire Dr
- 9923 Devonshire Dr
- 9929 Devonshire Dr
- 9922 Devonshire Dr
- 9921 Devonshire Dr
- 9933 Devonshire Dr
- 9932 Devonshire Dr
- 9941 Essex Dr
- 9961 Essex Dr
- 9966 Essex Dr
- 9920 Devonshire Dr
- 9939 Essex Dr
- 9962 Essex Dr
