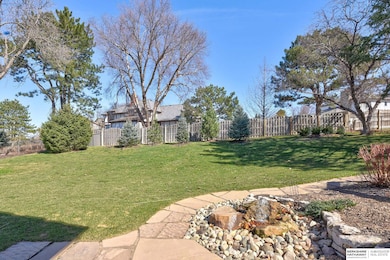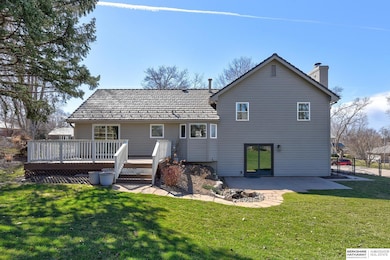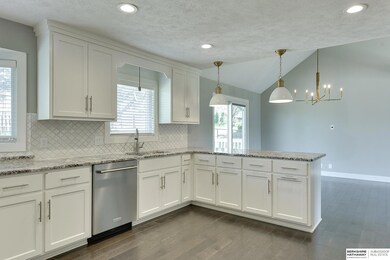
9926 Harney Pkwy N Omaha, NE 68114
Regency NeighborhoodHighlights
- Deck
- Wood Flooring
- Balcony
- Cathedral Ceiling
- 1 Fireplace
- Porch
About This Home
As of April 2025The wait is over as this home checks the boxes for the new homeowner! This well maintained home in Regency is sure to please those seeking a terrific location and updates throughout. Move right in and enjoy the gourmet kitchen with granite countertops, wood floors in dining area that opens to deck accessing lovely private backyard, living room w/ wood floors + vaulted ceiling, primary bedroom with spa like bathroom and large walk-in closet, 2 additional bedrooms on same level as primary bedroom, terrific family room w/wood floors plus fireplace and wet bar, additional finished game/rec room in LL, plus newer roof. Enjoy TREE LINED STREETS W/ SIDEWALKS TO STROLL TO THE NEIGHBORHOOD PARK AND NEARBY SHOPPING. REGENCY ASSOCIATION INCLUDED POOL, TENNIS, CLUBHOUSE OVERLOOKING LAKE. HANDY TO AREA FINE DINING, SHOPS, AND AREA HOSPITALS.
Last Agent to Sell the Property
BHHS Ambassador Real Estate License #0940673 Listed on: 02/19/2025

Home Details
Home Type
- Single Family
Est. Annual Taxes
- $7,843
Year Built
- Built in 1975
Lot Details
- 0.35 Acre Lot
- Lot Dimensions are 145 x 108
- Property is Fully Fenced
- Sprinkler System
HOA Fees
- $200 Monthly HOA Fees
Parking
- 2 Car Attached Garage
- Garage Door Opener
Home Design
- Brick Exterior Construction
- Block Foundation
Interior Spaces
- Multi-Level Property
- Wet Bar
- Cathedral Ceiling
- 1 Fireplace
- Partially Finished Basement
Kitchen
- Oven or Range
- Dishwasher
- Disposal
Flooring
- Wood
- Wall to Wall Carpet
- Ceramic Tile
Bedrooms and Bathrooms
- 3 Bedrooms
- Dual Sinks
- Shower Only
Outdoor Features
- Balcony
- Deck
- Porch
Schools
- Crestridge Elementary School
- Beveridge Middle School
- Burke High School
Utilities
- Forced Air Heating and Cooling System
- Heating System Uses Gas
- Cable TV Available
Community Details
- Association fees include pool access, club house, common area maintenance
- Regency Association
- Regency Subdivision
Listing and Financial Details
- Assessor Parcel Number 2114032584
Ownership History
Purchase Details
Home Financials for this Owner
Home Financials are based on the most recent Mortgage that was taken out on this home.Purchase Details
Home Financials for this Owner
Home Financials are based on the most recent Mortgage that was taken out on this home.Similar Homes in the area
Home Values in the Area
Average Home Value in this Area
Purchase History
| Date | Type | Sale Price | Title Company |
|---|---|---|---|
| Warranty Deed | $463,000 | Nebraska Land Title & Abstra | |
| Warranty Deed | $365,000 | None Available |
Mortgage History
| Date | Status | Loan Amount | Loan Type |
|---|---|---|---|
| Open | $390,000 | New Conventional | |
| Closed | $359,000 | New Conventional | |
| Closed | $370,000 | New Conventional | |
| Previous Owner | $382,500 | Credit Line Revolving | |
| Previous Owner | $397,500 | Reverse Mortgage Home Equity Conversion Mortgage |
Property History
| Date | Event | Price | Change | Sq Ft Price |
|---|---|---|---|---|
| 04/24/2025 04/24/25 | Sold | $640,000 | 0.0% | $242 / Sq Ft |
| 03/29/2025 03/29/25 | Pending | -- | -- | -- |
| 03/25/2025 03/25/25 | For Sale | $640,000 | +38.4% | $242 / Sq Ft |
| 02/23/2018 02/23/18 | Sold | $462,500 | -3.6% | $175 / Sq Ft |
| 01/24/2018 01/24/18 | Pending | -- | -- | -- |
| 01/13/2018 01/13/18 | Price Changed | $479,900 | -4.0% | $181 / Sq Ft |
| 11/22/2017 11/22/17 | For Sale | $499,999 | +37.0% | $189 / Sq Ft |
| 04/19/2017 04/19/17 | Sold | $365,000 | 0.0% | $159 / Sq Ft |
| 03/03/2017 03/03/17 | Pending | -- | -- | -- |
| 03/01/2017 03/01/17 | For Sale | $365,000 | -- | $159 / Sq Ft |
Tax History Compared to Growth
Tax History
| Year | Tax Paid | Tax Assessment Tax Assessment Total Assessment is a certain percentage of the fair market value that is determined by local assessors to be the total taxable value of land and additions on the property. | Land | Improvement |
|---|---|---|---|---|
| 2023 | $10,233 | $485,000 | $100,100 | $384,900 |
| 2022 | $8,765 | $410,600 | $100,100 | $310,500 |
| 2021 | $8,437 | $398,600 | $100,100 | $298,500 |
| 2020 | $8,534 | $398,600 | $100,100 | $298,500 |
| 2019 | $6,584 | $306,600 | $100,100 | $206,500 |
| 2018 | $6,592 | $306,600 | $100,100 | $206,500 |
| 2017 | $6,625 | $306,600 | $100,100 | $206,500 |
| 2016 | $3,132 | $308,900 | $107,000 | $201,900 |
| 2015 | $2,902 | $288,700 | $100,000 | $188,700 |
| 2014 | $2,902 | $286,700 | $100,000 | $186,700 |
Agents Affiliated with this Home
-
Cindy Cawley

Seller's Agent in 2025
Cindy Cawley
BHHS Ambassador Real Estate
(402) 415-8881
3 in this area
29 Total Sales
-
Mike Bjork

Buyer's Agent in 2025
Mike Bjork
BHHS Ambassador Real Estate
(402) 522-6131
1 in this area
176 Total Sales
-
John Erickson

Seller's Agent in 2018
John Erickson
Better Homes and Gardens R.E.
(402) 917-3227
1 in this area
216 Total Sales
-
Julie Erickson
J
Seller Co-Listing Agent in 2018
Julie Erickson
Better Homes and Gardens R.E.
(402) 578-8665
1 in this area
40 Total Sales
-
Bill Black

Seller's Agent in 2017
Bill Black
NP Dodge Real Estate Sales, Inc.
(402) 681-1576
373 Total Sales
-
J
Buyer's Agent in 2017
Joseph Post
kwELITE Real Estate
Map
Source: Great Plains Regional MLS
MLS Number: 22504276
APN: 1403-2584-21
- 9911 Devonshire Dr
- 9826 Harney Pkwy N
- 9996 Fieldcrest Dr
- 9738 Brentwood Rd
- 10082 Fieldcrest Dr
- 9723 Fieldcrest Dr
- 9706 Ascot Dr
- 9812 Nottingham Dr
- 9465 Jackson Cir
- 1133 S 96th St
- 318 N 96th St
- 9530 Davenport St
- 412 N 96th St
- 317 N 96th St
- 1113 S 94th St
- 9507 Chicago St
- 1148 S 93rd Ave
- 9313 Davenport St
- 253 S 110th St
- 904 S 110th Plaza






