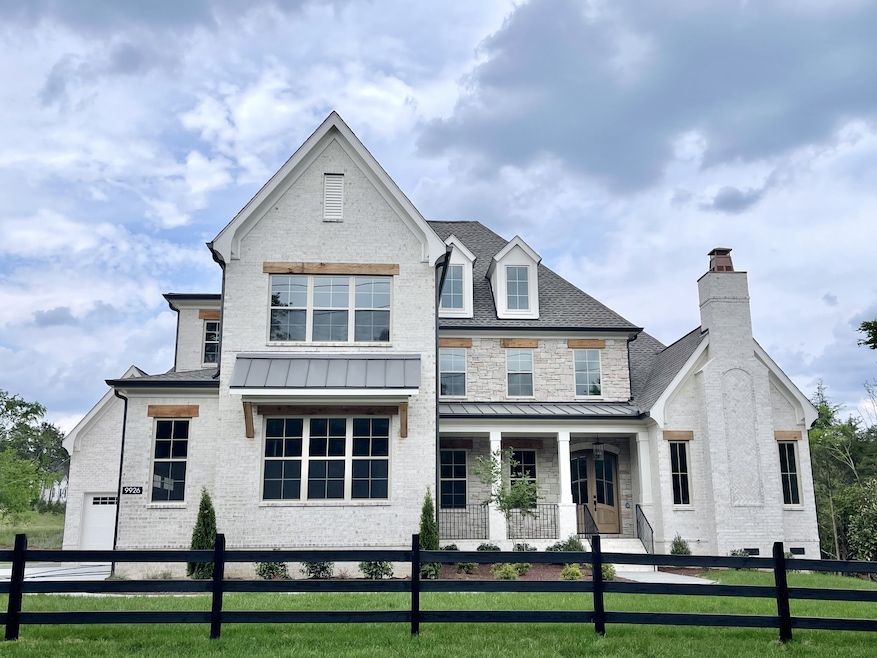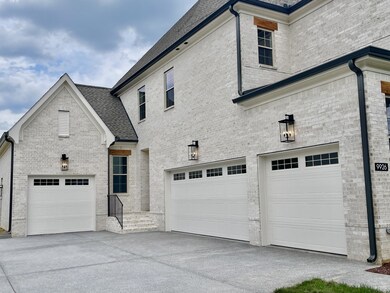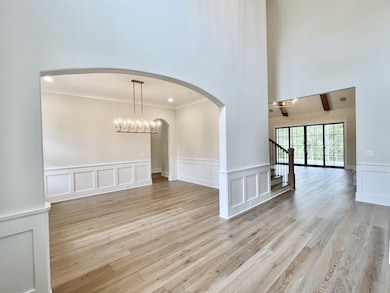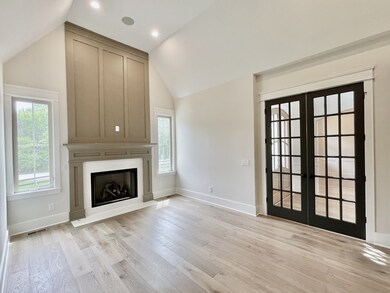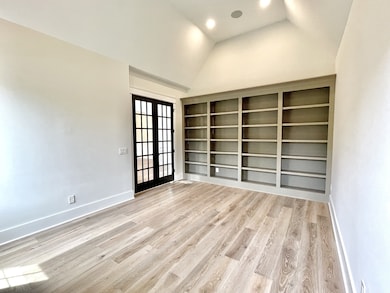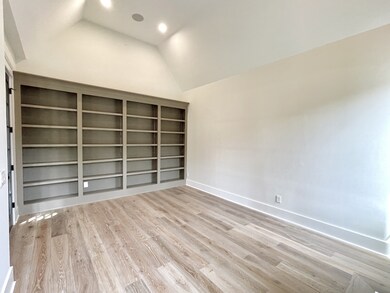
9926 Maupin Rd Brentwood, TN 37027
Estimated payment $10,903/month
Highlights
- Popular Property
- Living Room with Fireplace
- Porch
- Nolensville Elementary School Rated A
- Double Oven
- 4 Car Attached Garage
About This Home
BRAND NEW CONSTRUCTION • MOVE IN NOW - BEFORE SCHOOL STARTS! Discover the Perfect Balance of Modern Sophistication and Timeless Elegance in THIS Luxury Home Located in One of the Most Sought After Communities, PASADENA • Incredible RARE 6 Bedroom 4 Car Garage on Peaceful Private Homesite • This is an Entertainer's Dream Home w/ Volume Ceilings, Open Design, Sprawling Living Areas & Outdoor Entertaining Area • Main Level Study w/ Fireplace, French Doors, Built-Ins & Vaulted Ceiling • Formal Dining w/ Butler Pantry Pass Thru to Stunning Chef's Kitchen • Designer Kitchen Filled with Custom Cabinets to Ceiling, Stylish Quartz Counter, Open to Phenomenal Great Room with Vaulted Ceiling, Cedar Beams, Built-Ins Flanking Stone Fireplace and Slider Doors Opening to Large Private Back Porch & Yard • Oversized Laundry Room Filled with Cabinets, Windows, Sink & Plumbed for 2nd Refrigerator • Built-In Work Station • Private Friends Entrance • Exquisite Primary Retreat w/ Vaulted Ceiling & Spa Style Bathroom • 3 Bedrooms on Main Level • 3 Bedrooms Upstairs • Upstairs Hallway Plumbed for Wet Bar Right Outside Bonus/Rec Room • Huge Walk-In Storage • Why Wait to Build When You Can Move into Your BRAND NEW Dream Home TODAY? This Brand New Luxury Residence is Fully Completed and Ready for IMMEDIATE Move-In • Skip the Delays and Step Into a Fresh, Never-Lived-In Home With All the Luxury Details Already In Place • Contact Us TODAY to Schedule a Showing Before This Rare Opportunity is Gone! Pasadena is Located in the Town of Nolensville, but with a BRENTWOOD ADDRESS.
Home Details
Home Type
- Single Family
Est. Annual Taxes
- $9,765
Year Built
- Built in 2025
Lot Details
- 0.46 Acre Lot
HOA Fees
- $110 Monthly HOA Fees
Parking
- 4 Car Attached Garage
- Driveway
Home Design
- Brick Exterior Construction
- Stone Siding
Interior Spaces
- 5,284 Sq Ft Home
- Property has 2 Levels
- Gas Fireplace
- ENERGY STAR Qualified Windows
- Living Room with Fireplace
- 2 Fireplaces
- Den with Fireplace
- Storage
- Crawl Space
Kitchen
- Double Oven
- Microwave
- Dishwasher
- Disposal
Flooring
- Carpet
- Tile
Bedrooms and Bathrooms
- 6 Bedrooms | 3 Main Level Bedrooms
- Walk-In Closet
Home Security
- Fire and Smoke Detector
- Fire Sprinkler System
Outdoor Features
- Patio
- Porch
Schools
- Sunset Elementary School
- Sunset Middle School
- Nolensville High School
Utilities
- Cooling Available
- Central Heating
- Underground Utilities
- High Speed Internet
Community Details
- $600 One-Time Secondary Association Fee
- Pasadena Subdivision
Listing and Financial Details
- Tax Lot 2
Map
Home Values in the Area
Average Home Value in this Area
Property History
| Date | Event | Price | Change | Sq Ft Price |
|---|---|---|---|---|
| 05/01/2025 05/01/25 | For Sale | $1,799,900 | -- | $341 / Sq Ft |
Similar Homes in Brentwood, TN
Source: Realtracs
MLS Number: 2825048
- 9924 Maupin Rd
- 1017 Pasadena Dr
- 1021 Pasadena Dr
- 2079 Catalina Way
- 2041 Kingsbarns Dr
- 2006 Seco Ln
- 105 Stillwind Ct
- 3001 Arroyo Way
- 4062 San Gabriel Ln
- 793 Alameda Ave
- 788 Alameda Ave
- 9769 Concord Pass
- 121 Dylan Woods Dr
- 152 Ridgewood Ln
- 2217 Maricopa Ct
- 1132 Waller Rd
- 118 Newnham Bridge Dr
- 9726 Jupiter Forest Dr
- 9746 Northfork Dr
- 833 Queen Annes Ct
